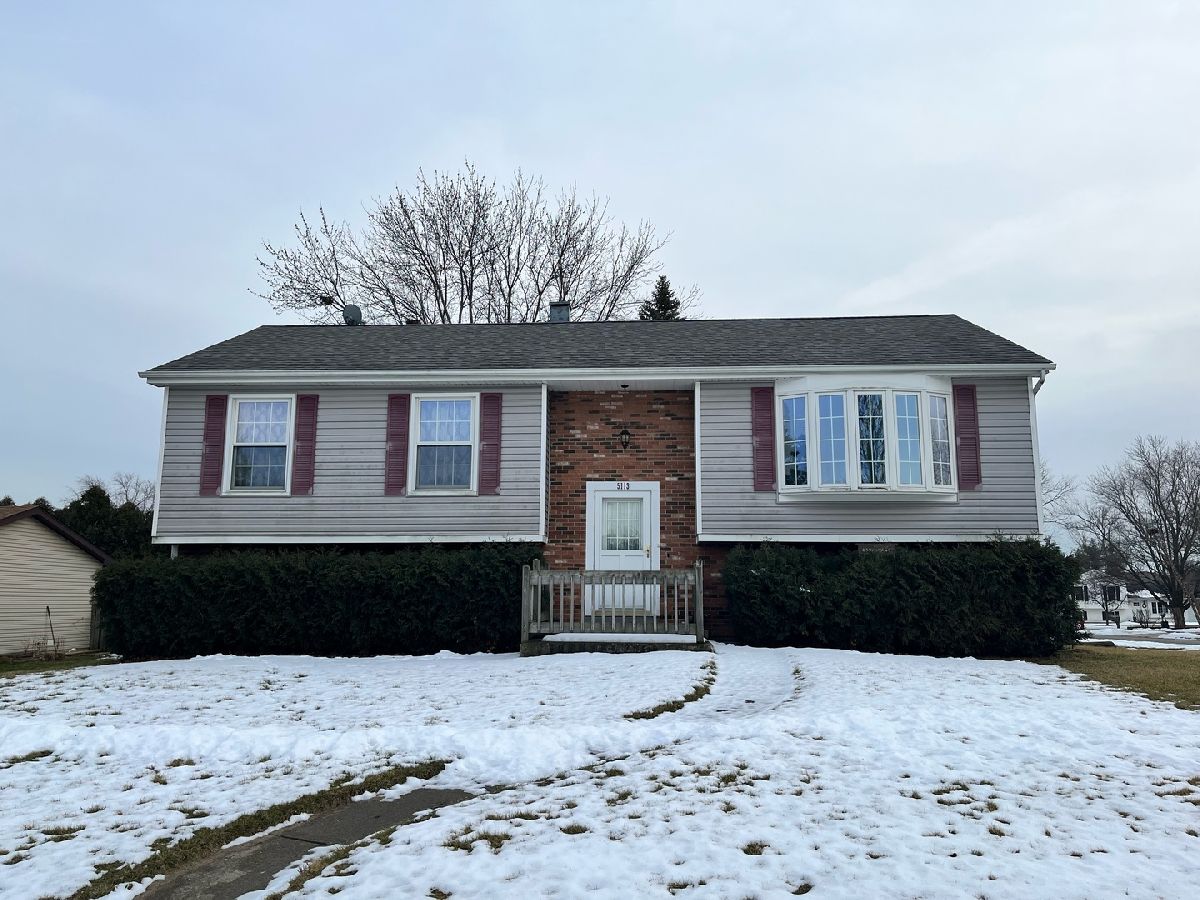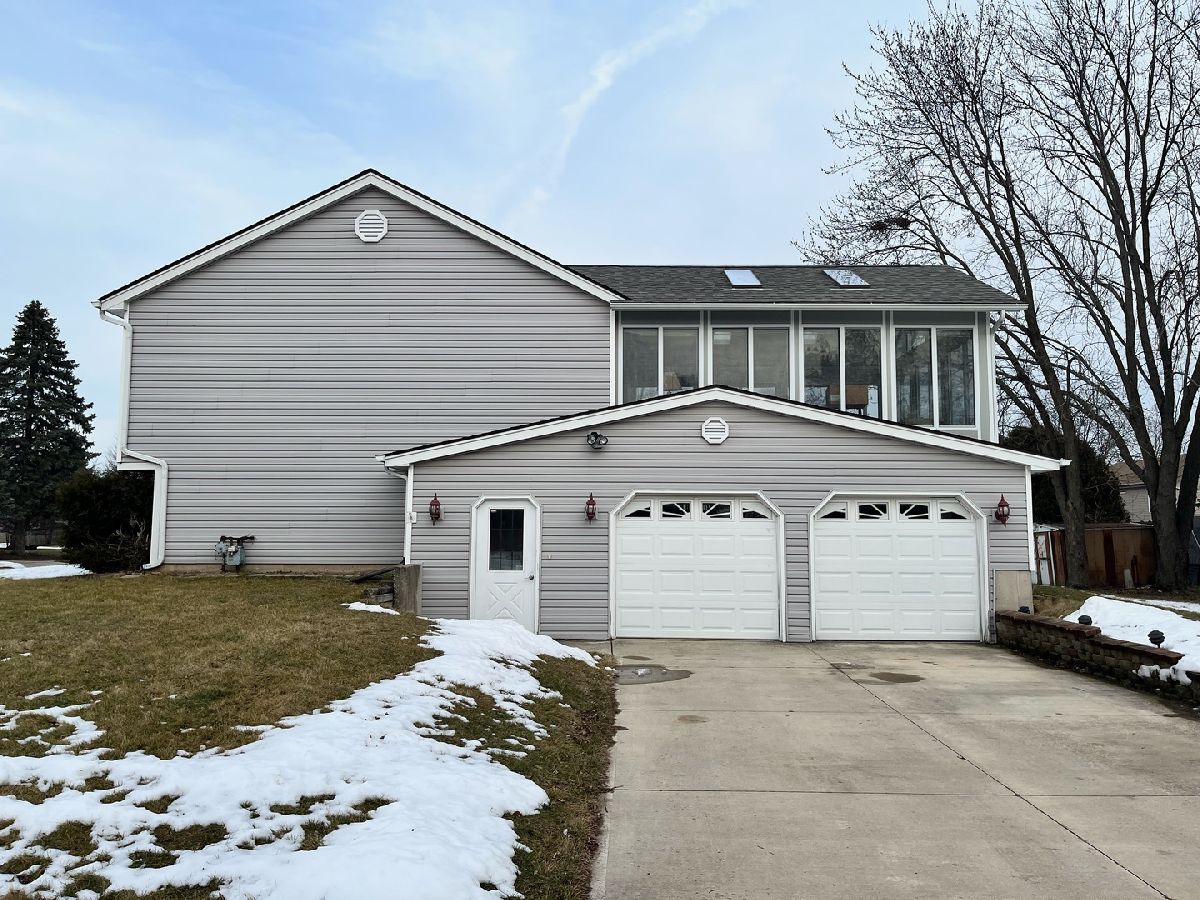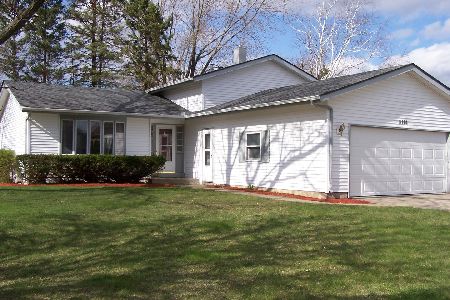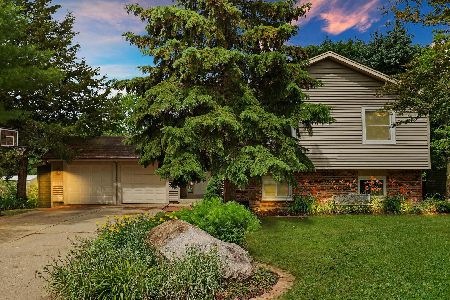5113 Cambridge Drive, Mchenry, Illinois 60050
$276,000
|
Sold
|
|
| Status: | Closed |
| Sqft: | 0 |
| Cost/Sqft: | — |
| Beds: | 5 |
| Baths: | 2 |
| Year Built: | 1979 |
| Property Taxes: | $6,024 |
| Days On Market: | 1073 |
| Lot Size: | 0,26 |
Description
Large 5 bed 2 bath Raised ranch in the well established Fox Ridge Subdivision! Walking distance to Mchenry West Campus Highschool! This charmer features a massive 3 seasons room on the upper level with endless natural light! The lower level has a workshop and office along with 2 bedrooms and 2nd entertainment space. Sellers are completing painting throughout the home and will go live after.
Property Specifics
| Single Family | |
| — | |
| — | |
| 1979 | |
| — | |
| — | |
| No | |
| 0.26 |
| Mc Henry | |
| Fox Ridge | |
| — / Not Applicable | |
| — | |
| — | |
| — | |
| 11716930 | |
| 0933480007 |
Nearby Schools
| NAME: | DISTRICT: | DISTANCE: | |
|---|---|---|---|
|
Grade School
Riverwood Elementary School |
15 | — | |
|
Middle School
Parkland Middle School |
15 | Not in DB | |
|
High School
Mchenry High School - West Campu |
156 | Not in DB | |
|
Alternate Elementary School
Landmark Elementary School |
— | Not in DB | |
Property History
| DATE: | EVENT: | PRICE: | SOURCE: |
|---|---|---|---|
| 3 May, 2023 | Sold | $276,000 | MRED MLS |
| 19 Mar, 2023 | Under contract | $295,000 | MRED MLS |
| 9 Feb, 2023 | Listed for sale | $295,000 | MRED MLS |


Room Specifics
Total Bedrooms: 5
Bedrooms Above Ground: 5
Bedrooms Below Ground: 0
Dimensions: —
Floor Type: —
Dimensions: —
Floor Type: —
Dimensions: —
Floor Type: —
Dimensions: —
Floor Type: —
Full Bathrooms: 2
Bathroom Amenities: —
Bathroom in Basement: 0
Rooms: —
Basement Description: —
Other Specifics
| 2 | |
| — | |
| Concrete | |
| — | |
| — | |
| — | |
| — | |
| — | |
| — | |
| — | |
| Not in DB | |
| — | |
| — | |
| — | |
| — |
Tax History
| Year | Property Taxes |
|---|---|
| 2023 | $6,024 |
Contact Agent
Nearby Similar Homes
Nearby Sold Comparables
Contact Agent
Listing Provided By
RE/MAX Plaza









