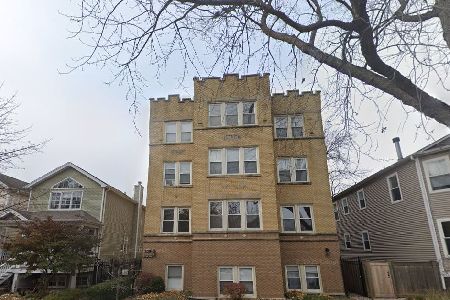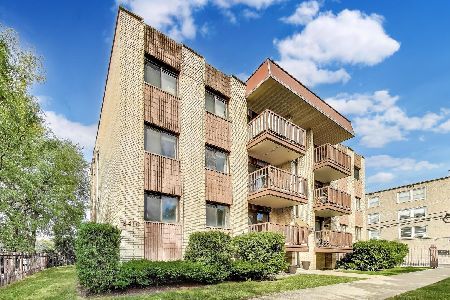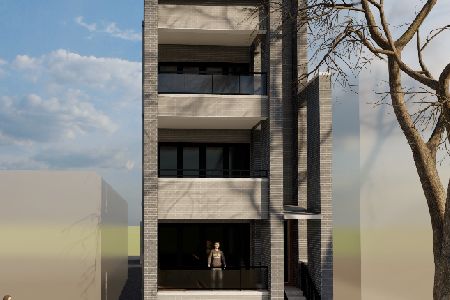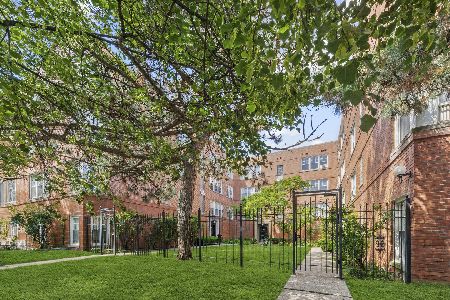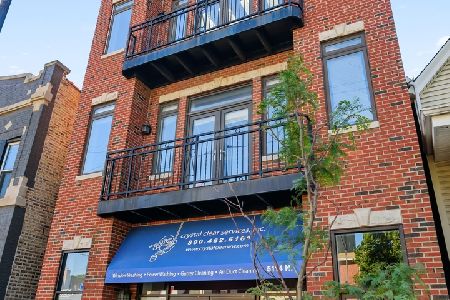5114 Western Avenue, Lincoln Square, Chicago, Illinois 60625
$425,000
|
Sold
|
|
| Status: | Closed |
| Sqft: | 1,800 |
| Cost/Sqft: | $236 |
| Beds: | 3 |
| Baths: | 2 |
| Year Built: | 2009 |
| Property Taxes: | $5,623 |
| Days On Market: | 2666 |
| Lot Size: | 0,00 |
Description
Breathtaking Lincoln Square extra wide & light-filled penthouse. Luxury 2009 construction with over 1800 square ft & East/South/West exposures! Top floor with exceptional quality, craftsmanship & attention to detail featuring all masonry exterior, crown molding, beamed ceilings and skylights. Large living area with tons of natural light. Top of the line finishes include stainless steel appliances, granite counter tops, whirlpool tub, marble baths & Brazilian cherry hardwood floors. Balcony off the living area & large rear deck. 1 parking spot included and huge private 7x10 storage room! 3 blocks to brown line, restaurants, shops and parks.
Property Specifics
| Condos/Townhomes | |
| 3 | |
| — | |
| 2009 | |
| None | |
| — | |
| No | |
| — |
| Cook | |
| — | |
| 199 / Monthly | |
| Water,Parking,Insurance,Exterior Maintenance,Lawn Care,Scavenger,Snow Removal | |
| Lake Michigan | |
| Public Sewer | |
| 10065370 | |
| 13124030561003 |
Property History
| DATE: | EVENT: | PRICE: | SOURCE: |
|---|---|---|---|
| 28 May, 2010 | Sold | $309,900 | MRED MLS |
| 12 Apr, 2010 | Under contract | $319,900 | MRED MLS |
| — | Last price change | $339,000 | MRED MLS |
| 24 Aug, 2009 | Listed for sale | $369,000 | MRED MLS |
| 30 Apr, 2015 | Listed for sale | $0 | MRED MLS |
| 15 Jun, 2016 | Sold | $375,000 | MRED MLS |
| 13 Apr, 2016 | Under contract | $379,900 | MRED MLS |
| 4 Apr, 2016 | Listed for sale | $379,900 | MRED MLS |
| 28 Sep, 2018 | Sold | $425,000 | MRED MLS |
| 1 Sep, 2018 | Under contract | $425,000 | MRED MLS |
| 28 Aug, 2018 | Listed for sale | $425,000 | MRED MLS |
| 4 Nov, 2020 | Sold | $445,000 | MRED MLS |
| 18 Sep, 2020 | Under contract | $465,000 | MRED MLS |
| 24 Aug, 2020 | Listed for sale | $465,000 | MRED MLS |
Room Specifics
Total Bedrooms: 3
Bedrooms Above Ground: 3
Bedrooms Below Ground: 0
Dimensions: —
Floor Type: Hardwood
Dimensions: —
Floor Type: Hardwood
Full Bathrooms: 2
Bathroom Amenities: Whirlpool,Separate Shower,Double Sink
Bathroom in Basement: —
Rooms: Balcony/Porch/Lanai,Deck,Storage,Foyer
Basement Description: None
Other Specifics
| — | |
| — | |
| — | |
| Balcony, Deck, Storms/Screens | |
| — | |
| COMMON | |
| — | |
| Full | |
| Skylight(s), Hot Tub, Hardwood Floors, Laundry Hook-Up in Unit, Storage | |
| Range, Microwave, Dishwasher, Refrigerator, Freezer, Washer, Dryer, Stainless Steel Appliance(s) | |
| Not in DB | |
| — | |
| — | |
| Storage | |
| — |
Tax History
| Year | Property Taxes |
|---|---|
| 2016 | $4,616 |
| 2018 | $5,623 |
| 2020 | $7,360 |
Contact Agent
Nearby Similar Homes
Nearby Sold Comparables
Contact Agent
Listing Provided By
@properties

