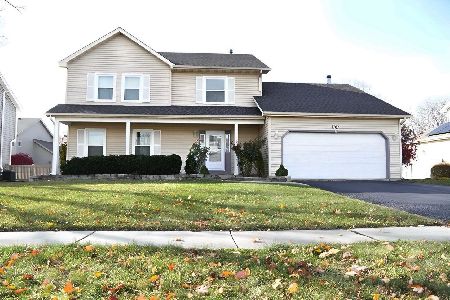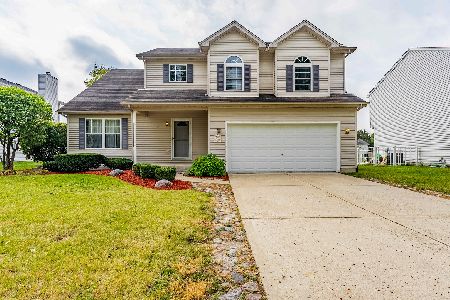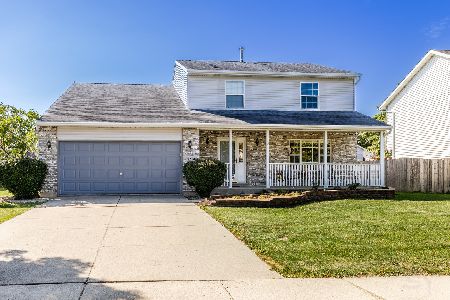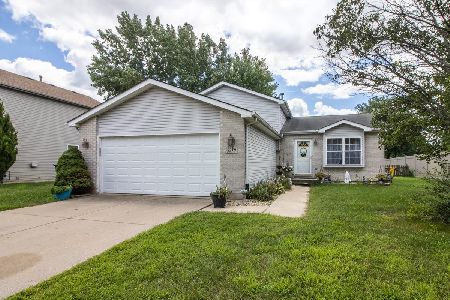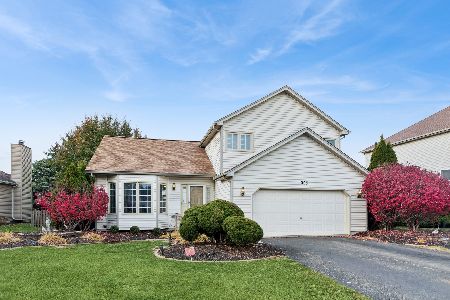5114 Woodmere Drive, Plainfield, Illinois 60586
$202,500
|
Sold
|
|
| Status: | Closed |
| Sqft: | 1,450 |
| Cost/Sqft: | $143 |
| Beds: | 2 |
| Baths: | 2 |
| Year Built: | 2004 |
| Property Taxes: | $4,971 |
| Days On Market: | 6183 |
| Lot Size: | 0,00 |
Description
Immaculate ranch home!!! Cathedral ceilings in the great room! Dining area with bay window! 42" Cabinets and breakfast bar area in kitchen! Master bedroom w/master bathroom w/ extra large shower! Finished basement with recreation room! Fully fenced yard, deck and cul de sac lot! All window treatments stay. Den can be used as 3rd bedroom!
Property Specifics
| Single Family | |
| — | |
| Ranch | |
| 2004 | |
| Partial | |
| MAGNOLIA | |
| No | |
| — |
| Will | |
| Hampton Glen | |
| 125 / Annual | |
| Other | |
| Public | |
| Public Sewer | |
| 07133784 | |
| 0506042030140000 |
Property History
| DATE: | EVENT: | PRICE: | SOURCE: |
|---|---|---|---|
| 11 Jun, 2009 | Sold | $202,500 | MRED MLS |
| 10 May, 2009 | Under contract | $208,000 | MRED MLS |
| 12 Feb, 2009 | Listed for sale | $208,000 | MRED MLS |
Room Specifics
Total Bedrooms: 2
Bedrooms Above Ground: 2
Bedrooms Below Ground: 0
Dimensions: —
Floor Type: Carpet
Full Bathrooms: 2
Bathroom Amenities: Double Sink
Bathroom in Basement: 0
Rooms: Den,Great Room,Recreation Room,Utility Room-1st Floor
Basement Description: Finished,Crawl
Other Specifics
| 2 | |
| Concrete Perimeter | |
| Asphalt | |
| Deck | |
| Cul-De-Sac,Fenced Yard | |
| 70X119X65X122 | |
| Unfinished | |
| Full | |
| Vaulted/Cathedral Ceilings, First Floor Bedroom | |
| Range, Microwave, Dishwasher, Refrigerator, Disposal | |
| Not in DB | |
| Sidewalks, Street Lights, Street Paved | |
| — | |
| — | |
| — |
Tax History
| Year | Property Taxes |
|---|---|
| 2009 | $4,971 |
Contact Agent
Nearby Similar Homes
Nearby Sold Comparables
Contact Agent
Listing Provided By
Coldwell Banker The Real Estate Group

