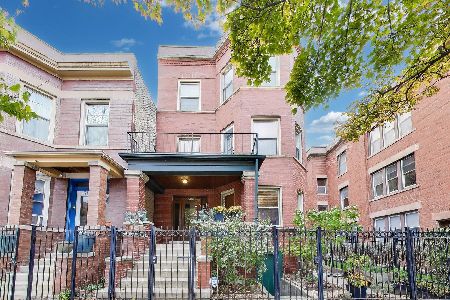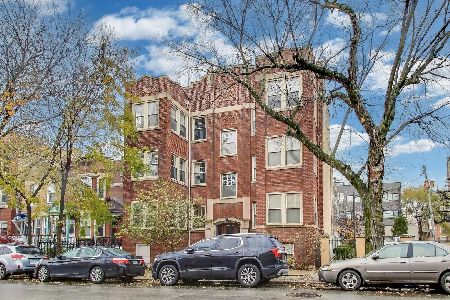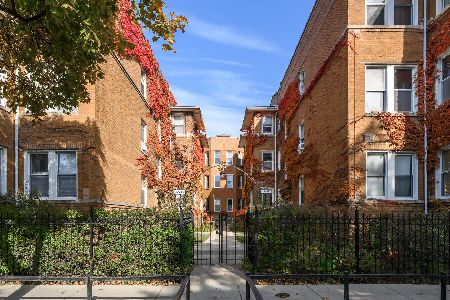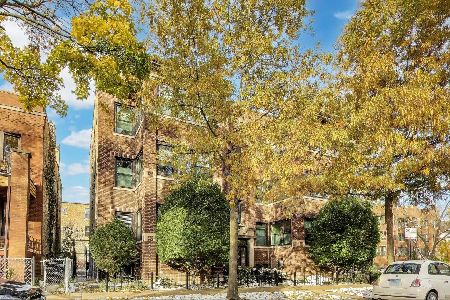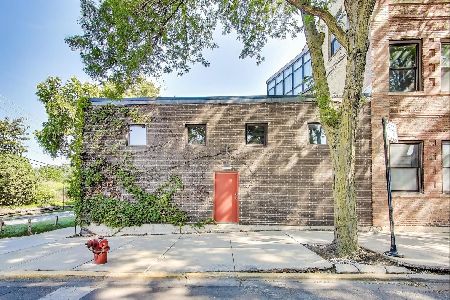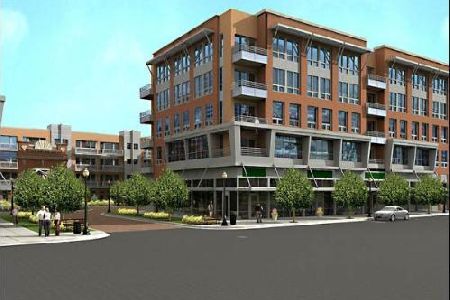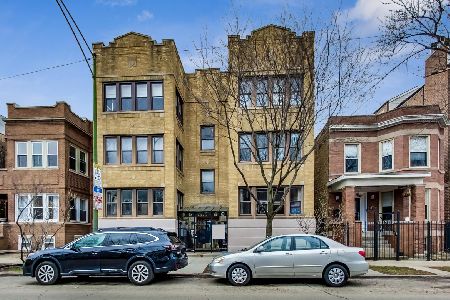5115 Ashland Avenue, Uptown, Chicago, Illinois 60640
$275,000
|
Sold
|
|
| Status: | Closed |
| Sqft: | 0 |
| Cost/Sqft: | — |
| Beds: | 3 |
| Baths: | 1 |
| Year Built: | 1926 |
| Property Taxes: | $3,918 |
| Days On Market: | 3832 |
| Lot Size: | 0,00 |
Description
Light & space abound in this big Andersonville 3 BR w/gar pkg. Classic vintage 6-flat layout. Entry foyer leads to enormous LR w/ sun parlor space & 6 windows, dec FP & bookcases, light HW floors thru-out. Sep DR. Big BR's. lots of closets. Bath w/whirlpool tub. Clean lines--all white kitchen, in unit W/D. French-doors lead to deck & peaceful landscaped patio area. $300 asset. incl heat.
Property Specifics
| Condos/Townhomes | |
| 3 | |
| — | |
| 1926 | |
| None | |
| — | |
| No | |
| — |
| Cook | |
| — | |
| 300 / Monthly | |
| Heat,Water,Insurance,Exterior Maintenance,Lawn Care,Scavenger,Snow Removal | |
| Lake Michigan,Public | |
| Public Sewer | |
| 08937537 | |
| 14083030141005 |
Property History
| DATE: | EVENT: | PRICE: | SOURCE: |
|---|---|---|---|
| 31 Jul, 2015 | Sold | $275,000 | MRED MLS |
| 3 Jun, 2015 | Under contract | $275,000 | MRED MLS |
| 30 May, 2015 | Listed for sale | $275,000 | MRED MLS |
| 15 Aug, 2022 | Sold | $372,500 | MRED MLS |
| 1 Jun, 2022 | Under contract | $325,000 | MRED MLS |
| 27 May, 2022 | Listed for sale | $325,000 | MRED MLS |
Room Specifics
Total Bedrooms: 3
Bedrooms Above Ground: 3
Bedrooms Below Ground: 0
Dimensions: —
Floor Type: Hardwood
Dimensions: —
Floor Type: Hardwood
Full Bathrooms: 1
Bathroom Amenities: —
Bathroom in Basement: 0
Rooms: Foyer
Basement Description: None
Other Specifics
| 1 | |
| Concrete Perimeter | |
| — | |
| Deck, Patio | |
| — | |
| COMMON | |
| — | |
| — | |
| Hardwood Floors, Laundry Hook-Up in Unit, Storage | |
| Range, Dishwasher, Refrigerator, Washer, Dryer | |
| Not in DB | |
| — | |
| — | |
| Storage | |
| Decorative |
Tax History
| Year | Property Taxes |
|---|---|
| 2015 | $3,918 |
| 2022 | $5,008 |
Contact Agent
Nearby Similar Homes
Nearby Sold Comparables
Contact Agent
Listing Provided By
Baird & Warner

