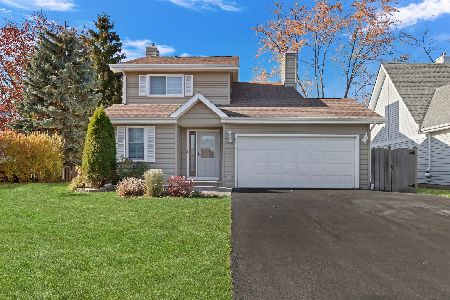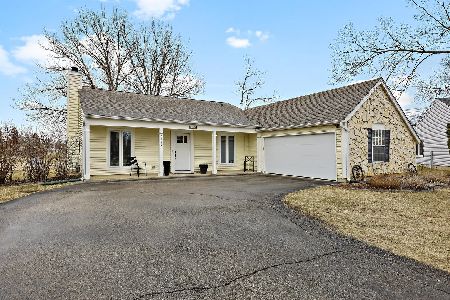5116 Beechwood Avenue, Gurnee, Illinois 60031
$305,000
|
Sold
|
|
| Status: | Closed |
| Sqft: | 1,710 |
| Cost/Sqft: | $184 |
| Beds: | 4 |
| Baths: | 2 |
| Year Built: | 1983 |
| Property Taxes: | $6,326 |
| Days On Market: | 1284 |
| Lot Size: | 0,20 |
Description
Welcome to your new home! Beautiful, spacious and modern updated tri-level home with loads of windows that allow natural light in. Located in a quiet cul-de-sac in the Pembrooke Estates neighborhood. This home has so much to offer; vaulted celling's boast an airy feel in the fully renovated kitchen, living room and dining room with an open floor plan and hardwood floors throughout. Kitchen offers a large granite island with all stainless-steel appliances. Large partially finished mudroom/storage area off kitchen. Leads to the 2 + Car garage. The lower-level family room has a cozy brick, woodburning fireplace flanked by built in bookcases. Lower level includes private spacious fourth bedroom or man-cave/she-shed. Laundry and full bath are located on this level. The upper level features a spacious master bedroom with a shared full bath and a walk-in-closet; along with two additional bedrooms. The backyard overlooks a large grassy retention area lending to a very open and peaceful private feel. Just a short walk to Berry Russell Park with many amenities at the park to enjoy. Many new updates within the past five years and recent updates to the exterior including painting of nice, oversized deck, all trim around the home, landscaping and removal of weeds and overgrown shrubs. Electric has also been updated. Close to Gurnee Mills, Six Flags and many other shopping and entertainment options. Bring your personal touch to this home! It won't last long at this price!
Property Specifics
| Single Family | |
| — | |
| — | |
| 1983 | |
| — | |
| — | |
| No | |
| 0.2 |
| Lake | |
| — | |
| — / Not Applicable | |
| — | |
| — | |
| — | |
| 11615155 | |
| 07104030140000 |
Nearby Schools
| NAME: | DISTRICT: | DISTANCE: | |
|---|---|---|---|
|
Grade School
Woodland Elementary School |
50 | — | |
|
Middle School
Woodland Jr High School |
50 | Not in DB | |
|
High School
Warren Township High School |
121 | Not in DB | |
Property History
| DATE: | EVENT: | PRICE: | SOURCE: |
|---|---|---|---|
| 26 Jul, 2010 | Sold | $215,000 | MRED MLS |
| 2 Jun, 2010 | Under contract | $225,000 | MRED MLS |
| — | Last price change | $235,000 | MRED MLS |
| 13 Mar, 2010 | Listed for sale | $235,000 | MRED MLS |
| 27 May, 2022 | Sold | $350,000 | MRED MLS |
| 25 Apr, 2022 | Under contract | $315,000 | MRED MLS |
| 14 Mar, 2022 | Listed for sale | $315,000 | MRED MLS |
| 3 Oct, 2022 | Sold | $305,000 | MRED MLS |
| 5 Sep, 2022 | Under contract | $315,000 | MRED MLS |
| 26 Aug, 2022 | Listed for sale | $315,000 | MRED MLS |
| 8 Jul, 2025 | Sold | $359,000 | MRED MLS |
| 6 Jun, 2025 | Under contract | $359,000 | MRED MLS |
| — | Last price change | $369,000 | MRED MLS |
| 15 May, 2025 | Listed for sale | $369,000 | MRED MLS |
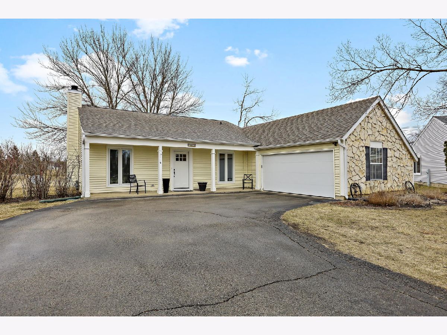
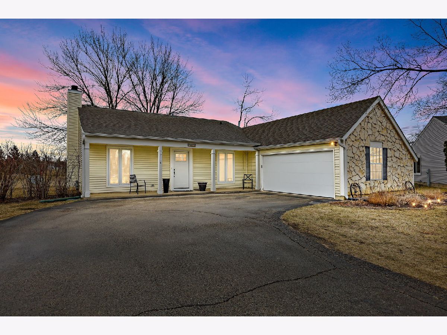
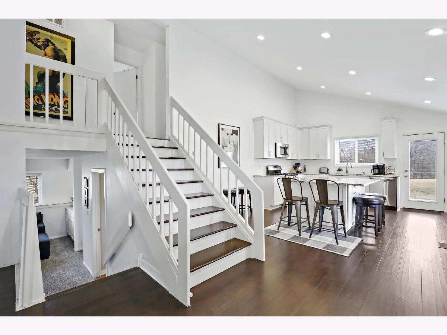
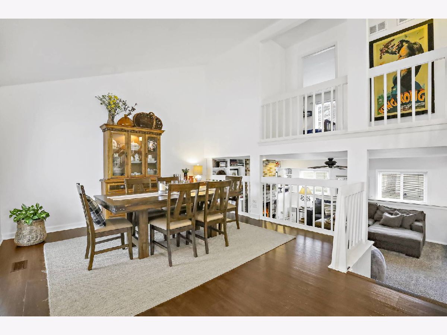
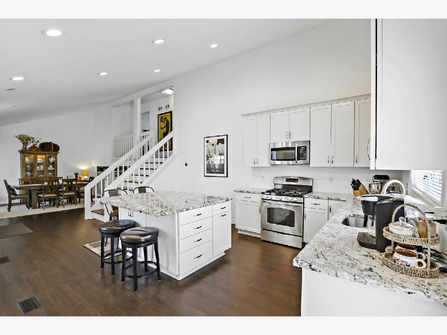
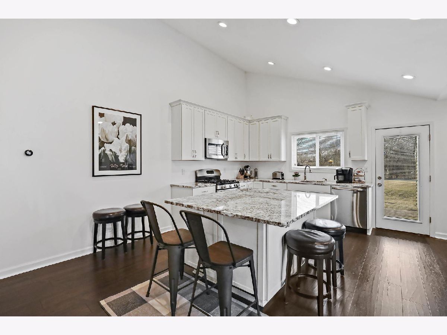
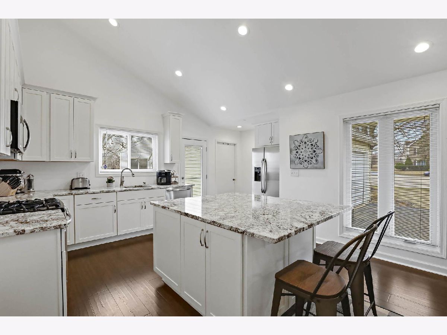
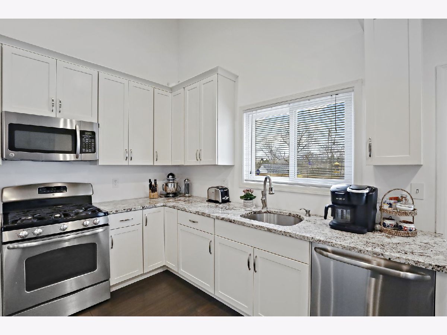
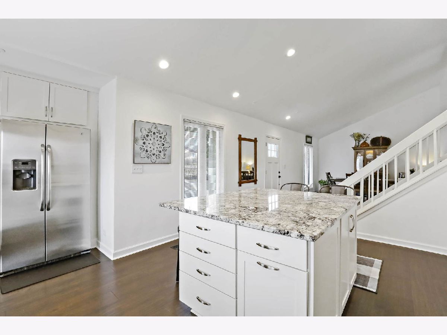
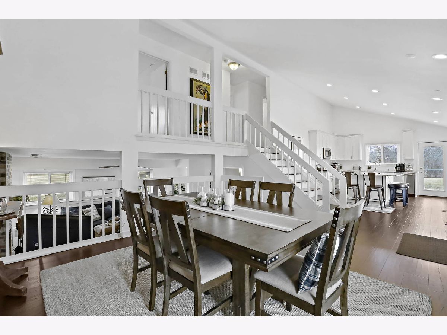
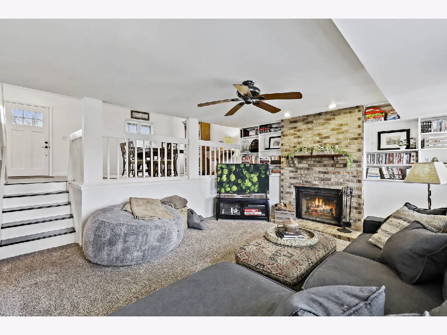
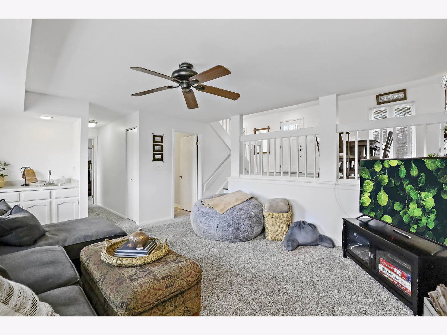
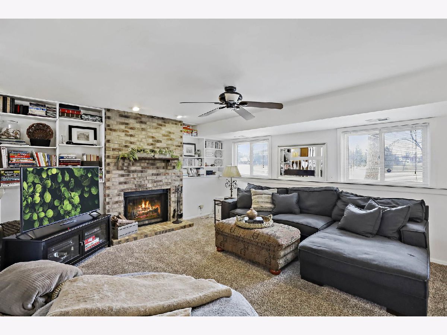
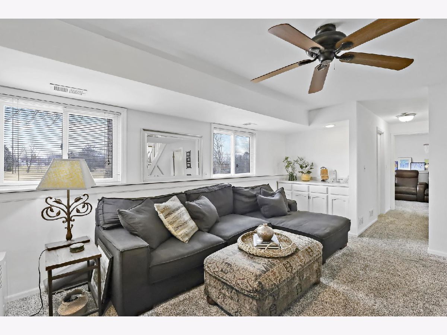
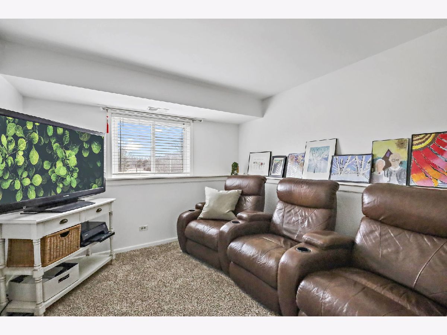
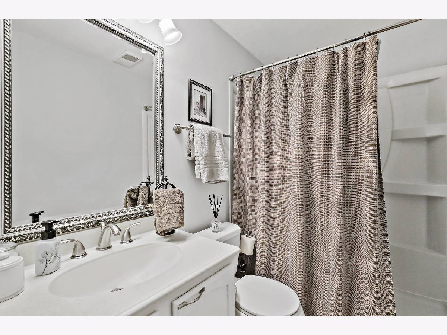
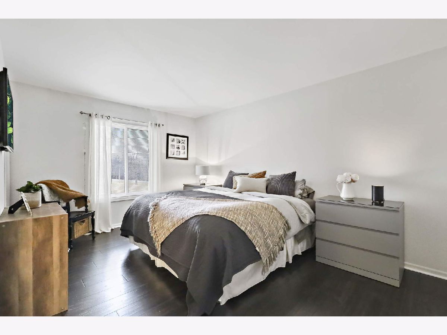
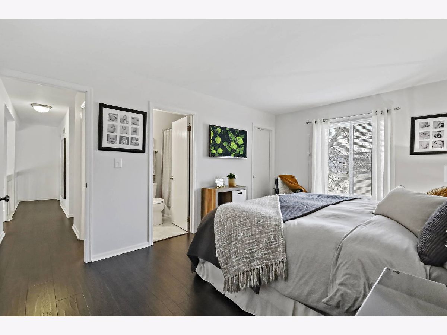
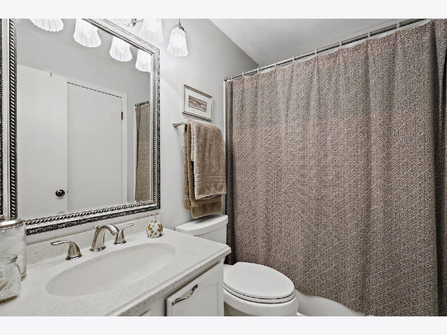
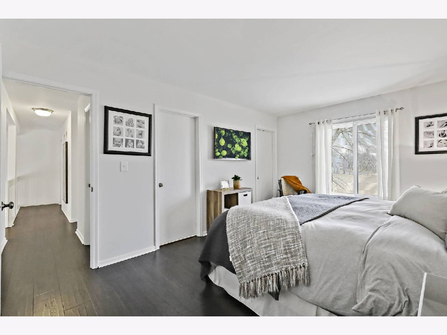
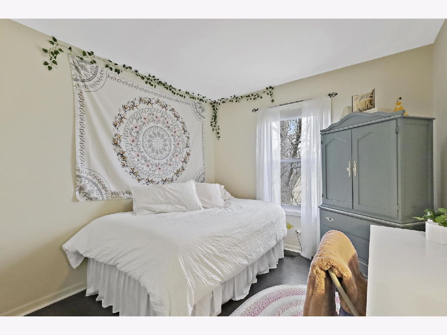
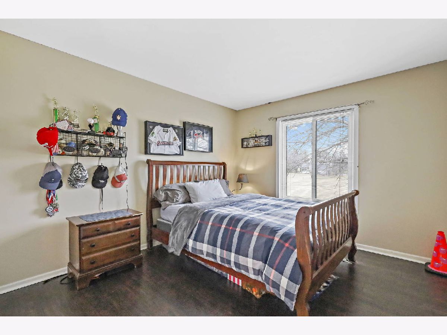
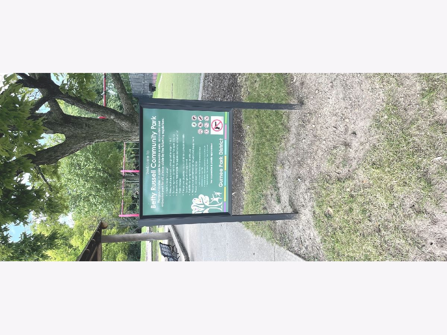
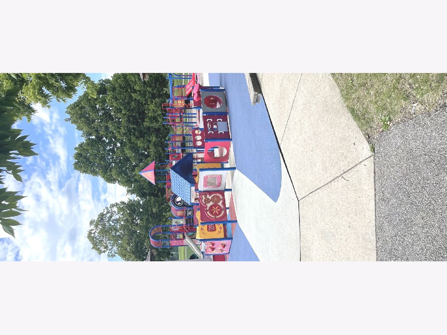
Room Specifics
Total Bedrooms: 4
Bedrooms Above Ground: 4
Bedrooms Below Ground: 0
Dimensions: —
Floor Type: —
Dimensions: —
Floor Type: —
Dimensions: —
Floor Type: —
Full Bathrooms: 2
Bathroom Amenities: —
Bathroom in Basement: 0
Rooms: —
Basement Description: None
Other Specifics
| 2 | |
| — | |
| — | |
| — | |
| — | |
| 56X134X119X109 | |
| — | |
| — | |
| — | |
| — | |
| Not in DB | |
| — | |
| — | |
| — | |
| — |
Tax History
| Year | Property Taxes |
|---|---|
| 2010 | $4,625 |
| 2022 | $6,326 |
| 2025 | $10,002 |
Contact Agent
Nearby Sold Comparables
Contact Agent
Listing Provided By
Hometown Real Estate

