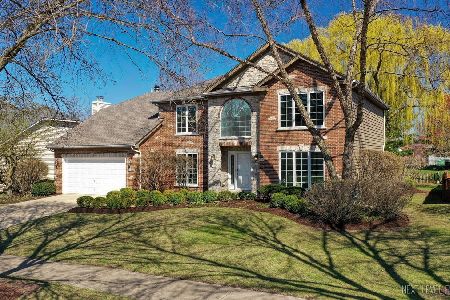5116 Chokeberry Drive, Naperville, Illinois 60564
$505,000
|
Sold
|
|
| Status: | Closed |
| Sqft: | 3,155 |
| Cost/Sqft: | $162 |
| Beds: | 4 |
| Baths: | 3 |
| Year Built: | 1995 |
| Property Taxes: | $11,312 |
| Days On Market: | 2512 |
| Lot Size: | 0,26 |
Description
Beautiful two story home with 4 bedrooms and 2.1 baths. Gorgeous kitchen with granite counter tops and stainless steel appliances including Viking range. Hardwood floors on the first and second floor. Family room with fire place. Master bedroom with private bath. Finished basement for extra living space. High efficiency furnace, installed less than three years ago. New roof within the last 5 years. Enjoy the upcoming summer with your own in ground swimming pool. Only three years old. Huge paver brick patio. Great for entertainment. Fully fenced back yard. Great neighborhood. Thank you for showing.
Property Specifics
| Single Family | |
| — | |
| Traditional | |
| 1995 | |
| Full | |
| — | |
| No | |
| 0.26 |
| Will | |
| High Meadow | |
| 195 / Annual | |
| None | |
| Lake Michigan | |
| Public Sewer | |
| 10343448 | |
| 0701221040320000 |
Nearby Schools
| NAME: | DISTRICT: | DISTANCE: | |
|---|---|---|---|
|
Grade School
Graham Elementary School |
204 | — | |
|
Middle School
Crone Middle School |
204 | Not in DB | |
|
High School
Neuqua Valley High School |
204 | Not in DB | |
Property History
| DATE: | EVENT: | PRICE: | SOURCE: |
|---|---|---|---|
| 11 Jun, 2009 | Sold | $414,000 | MRED MLS |
| 7 May, 2009 | Under contract | $434,900 | MRED MLS |
| — | Last price change | $449,900 | MRED MLS |
| 30 Jan, 2009 | Listed for sale | $474,900 | MRED MLS |
| 14 Jul, 2010 | Sold | $419,250 | MRED MLS |
| 1 Jun, 2010 | Under contract | $439,900 | MRED MLS |
| — | Last price change | $449,900 | MRED MLS |
| 28 Apr, 2010 | Listed for sale | $449,900 | MRED MLS |
| 17 Jun, 2019 | Sold | $505,000 | MRED MLS |
| 17 Apr, 2019 | Under contract | $511,900 | MRED MLS |
| 13 Apr, 2019 | Listed for sale | $511,900 | MRED MLS |
Room Specifics
Total Bedrooms: 4
Bedrooms Above Ground: 4
Bedrooms Below Ground: 0
Dimensions: —
Floor Type: Hardwood
Dimensions: —
Floor Type: Hardwood
Dimensions: —
Floor Type: Hardwood
Full Bathrooms: 3
Bathroom Amenities: Separate Shower,Double Sink
Bathroom in Basement: 0
Rooms: Den,Recreation Room,Office
Basement Description: Finished,Crawl
Other Specifics
| 2 | |
| Concrete Perimeter | |
| Asphalt | |
| Patio, In Ground Pool, Invisible Fence | |
| Fenced Yard | |
| 140 X 80 | |
| — | |
| Full | |
| Skylight(s), Hardwood Floors, First Floor Laundry | |
| Range, Microwave, Dishwasher, Disposal | |
| Not in DB | |
| Sidewalks, Street Lights, Street Paved | |
| — | |
| — | |
| — |
Tax History
| Year | Property Taxes |
|---|---|
| 2009 | $10,027 |
| 2010 | $9,987 |
| 2019 | $11,312 |
Contact Agent
Nearby Similar Homes
Nearby Sold Comparables
Contact Agent
Listing Provided By
Homeland Group Inc








