5116 Malibu Court, Mchenry, Illinois 60050
$375,000
|
Sold
|
|
| Status: | Closed |
| Sqft: | 3,030 |
| Cost/Sqft: | $124 |
| Beds: | 4 |
| Baths: | 4 |
| Year Built: | 1991 |
| Property Taxes: | $8,413 |
| Days On Market: | 1331 |
| Lot Size: | 0,24 |
Description
One of a Kind Immaculate Two Story Home With Full Finished Basement Ready for In-Law Arrangement! Wonderful Neighborhood with No HOA or Restrictions. Oversized Concrete Drive With Side Parking Apron Near The Exterior Basement Entrance. Recently Refinished Hardwoods Throughout First Floor, Kitchen Modernized, Tastefully Painted and New Carpet Throughout. Huge Sun Room Welcomes You to The Fenced Backyard Complete With Shed and Large Deck For Summer Time Entertaining. Custom Built-Ins For Mudroom Just off the Heated 3 Car Garage with Epoxy Floor. First Floor Laundry With Newer Machines. 4 Large Bedrooms on the Second Floor Including Owners Suite With 14x7 Walk-In Closet! Fully Finished Basement Comes Complete With Wet Bar, Full Bathroom and Exterior Access. Perfect for a Guest Suite, In-Law Arrangement or Work From Home. Truly Move-In Ready!
Property Specifics
| Single Family | |
| — | |
| — | |
| 1991 | |
| — | |
| — | |
| No | |
| 0.24 |
| Mc Henry | |
| Malibu Estates | |
| 0 / Not Applicable | |
| — | |
| — | |
| — | |
| 11407421 | |
| 1404226012 |
Property History
| DATE: | EVENT: | PRICE: | SOURCE: |
|---|---|---|---|
| 27 Jan, 2010 | Sold | $197,500 | MRED MLS |
| 11 Dec, 2009 | Under contract | $209,900 | MRED MLS |
| 6 Nov, 2009 | Listed for sale | $209,900 | MRED MLS |
| 24 Oct, 2019 | Sold | $250,000 | MRED MLS |
| 19 Sep, 2019 | Under contract | $259,900 | MRED MLS |
| — | Last price change | $265,000 | MRED MLS |
| 30 Jul, 2019 | Listed for sale | $265,000 | MRED MLS |
| 18 Jul, 2022 | Sold | $375,000 | MRED MLS |
| 1 Jun, 2022 | Under contract | $375,000 | MRED MLS |
| 26 May, 2022 | Listed for sale | $375,000 | MRED MLS |

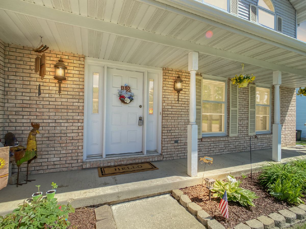
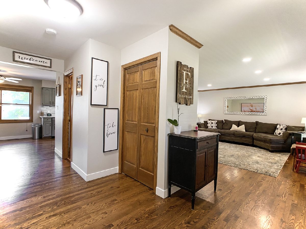
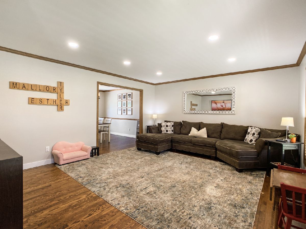
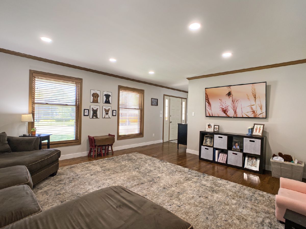
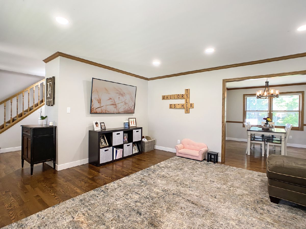
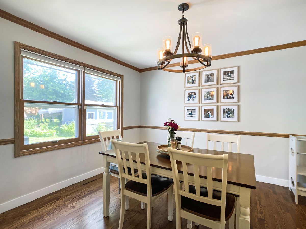
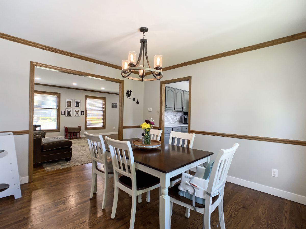
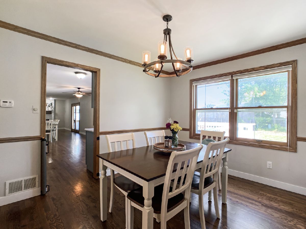
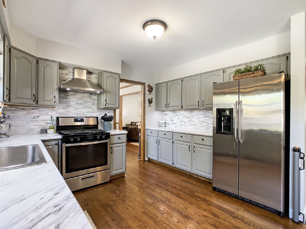
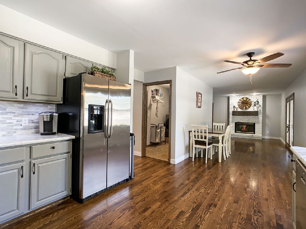
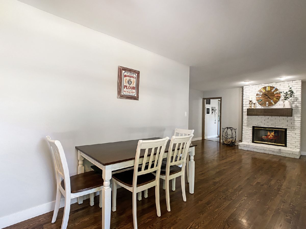
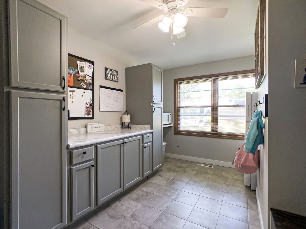
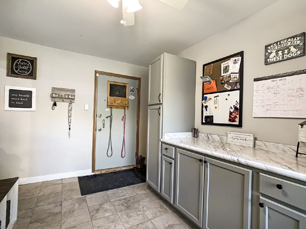
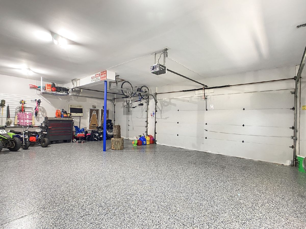
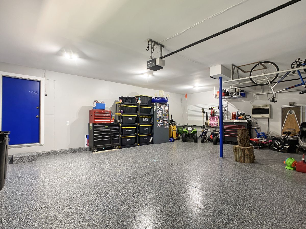
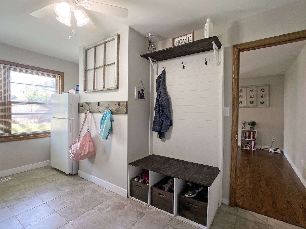
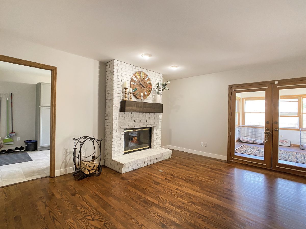
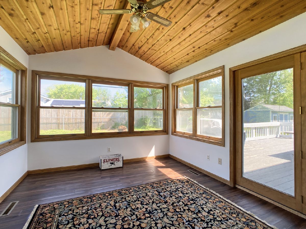
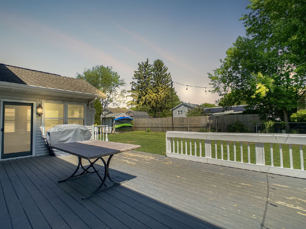
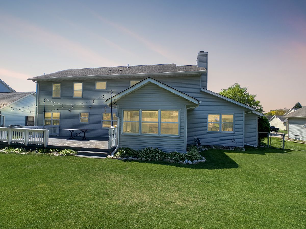
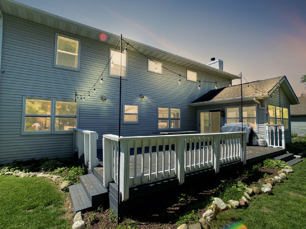
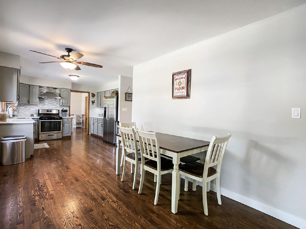
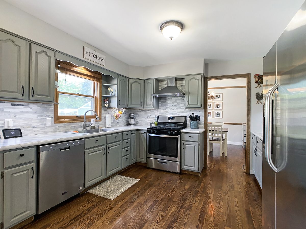
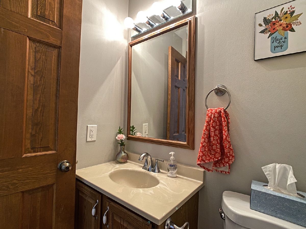
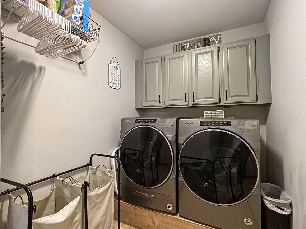
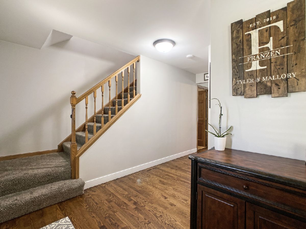
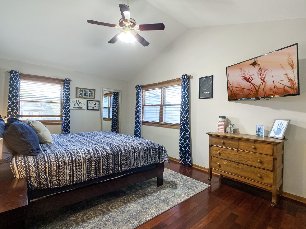
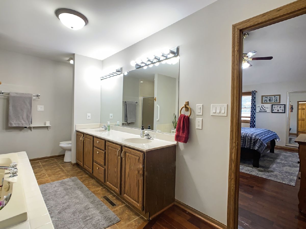
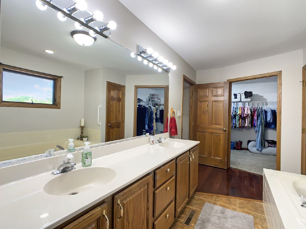
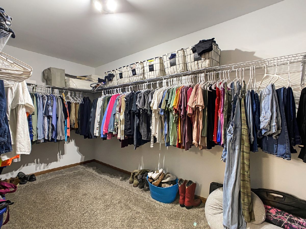
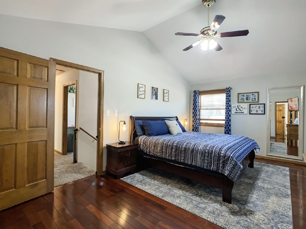
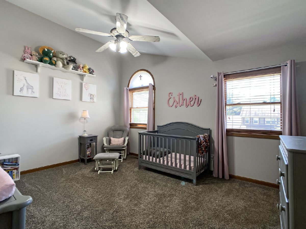
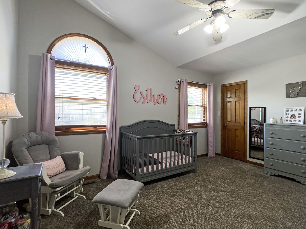
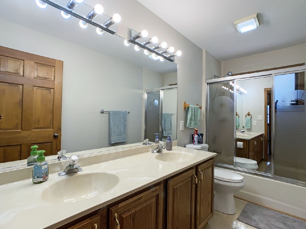
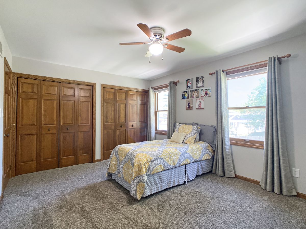
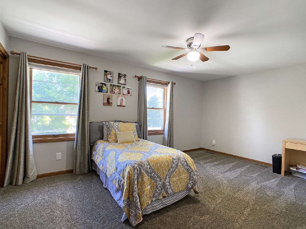
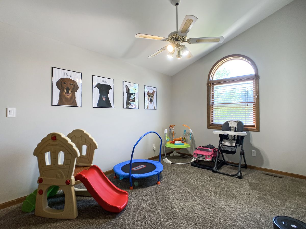
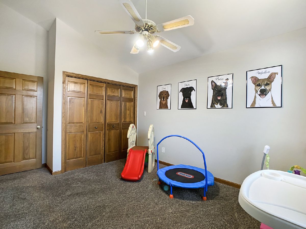
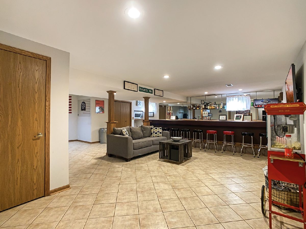
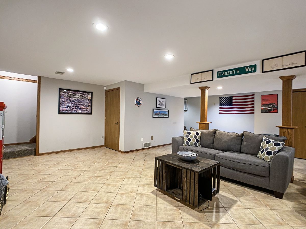
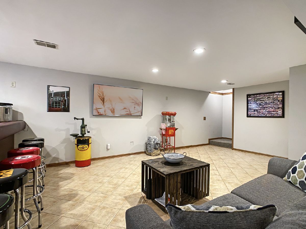
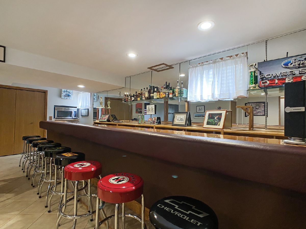
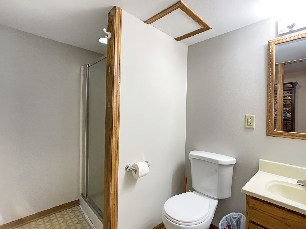
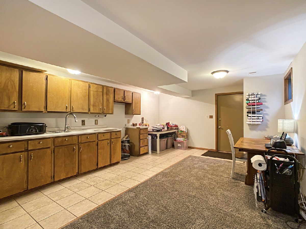
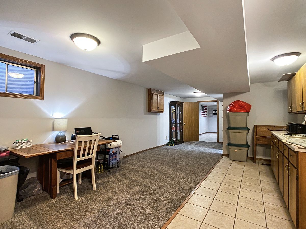
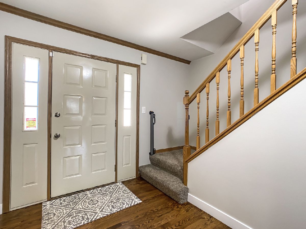
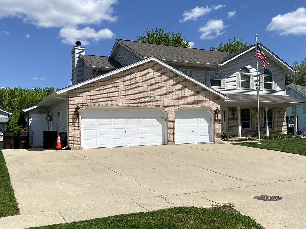
Room Specifics
Total Bedrooms: 4
Bedrooms Above Ground: 4
Bedrooms Below Ground: 0
Dimensions: —
Floor Type: —
Dimensions: —
Floor Type: —
Dimensions: —
Floor Type: —
Full Bathrooms: 4
Bathroom Amenities: Whirlpool,Separate Shower,Double Sink
Bathroom in Basement: 1
Rooms: —
Basement Description: Finished,Exterior Access
Other Specifics
| 3 | |
| — | |
| Concrete | |
| — | |
| — | |
| 87X119 | |
| Unfinished | |
| — | |
| — | |
| — | |
| Not in DB | |
| — | |
| — | |
| — | |
| — |
Tax History
| Year | Property Taxes |
|---|---|
| 2010 | $7,593 |
| 2019 | $8,331 |
| 2022 | $8,413 |
Contact Agent
Nearby Similar Homes
Nearby Sold Comparables
Contact Agent
Listing Provided By
RE/MAX Connections II







