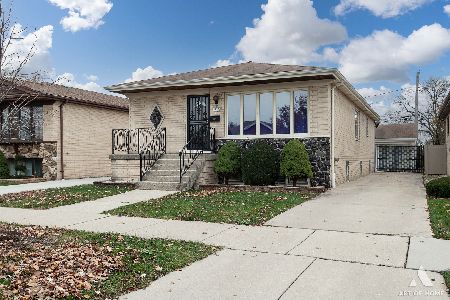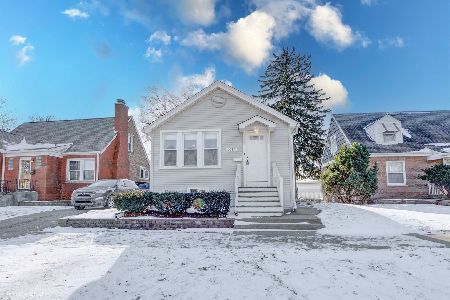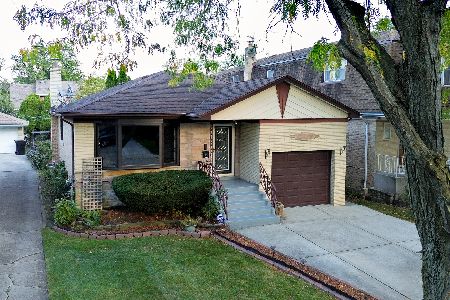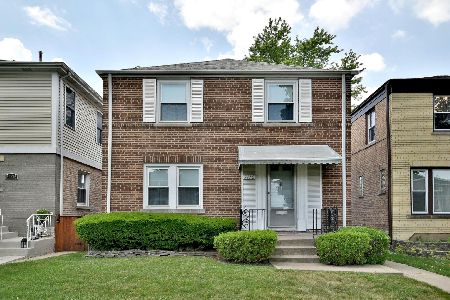5116 Newcastle Avenue, Norwood Park, Chicago, Illinois 60656
$512,000
|
Sold
|
|
| Status: | Closed |
| Sqft: | 0 |
| Cost/Sqft: | — |
| Beds: | 3 |
| Baths: | 4 |
| Year Built: | 1940 |
| Property Taxes: | $4,536 |
| Days On Market: | 2862 |
| Lot Size: | 0,00 |
Description
View our virtual 3D tour! Quality gut renovation with large addition on a beautiful tree lined street. This home has a fantastic layout with space to entertain indoors and out, bathrooms on all levels (including 2 full baths upstairs), finished basement, huge master suite with vaulted ceilings and a walk-in closet, large room sizes throughout. Open kitchen with island breakfast bar and eat-in area for a table. Flexible space off the kitchen that can be used as a huge dining room or make it a great room space. Walk right out to a deck that leads to a stone patio and yard space. Gorgeous walnut stained oak flooring throughout, detailed woodwork, fireplace feature wall with stone facade, beautiful stone baths, and tons of closet space. 2.5 car garage.
Property Specifics
| Single Family | |
| — | |
| — | |
| 1940 | |
| Full | |
| — | |
| No | |
| — |
| Cook | |
| — | |
| 0 / Not Applicable | |
| None | |
| Lake Michigan | |
| Public Sewer | |
| 09904686 | |
| 13073090340000 |
Nearby Schools
| NAME: | DISTRICT: | DISTANCE: | |
|---|---|---|---|
|
Grade School
Garvy Elementary School |
299 | — | |
|
High School
Taft High School |
299 | Not in DB | |
Property History
| DATE: | EVENT: | PRICE: | SOURCE: |
|---|---|---|---|
| 20 Sep, 2012 | Sold | $98,270 | MRED MLS |
| 16 Aug, 2012 | Under contract | $95,000 | MRED MLS |
| 17 Jul, 2012 | Listed for sale | $140,000 | MRED MLS |
| 10 Sep, 2013 | Sold | $480,000 | MRED MLS |
| 14 Aug, 2013 | Under contract | $498,500 | MRED MLS |
| 1 Aug, 2013 | Listed for sale | $498,500 | MRED MLS |
| 1 Jun, 2018 | Sold | $512,000 | MRED MLS |
| 9 Apr, 2018 | Under contract | $500,000 | MRED MLS |
| 4 Apr, 2018 | Listed for sale | $500,000 | MRED MLS |
Room Specifics
Total Bedrooms: 3
Bedrooms Above Ground: 3
Bedrooms Below Ground: 0
Dimensions: —
Floor Type: Hardwood
Dimensions: —
Floor Type: Hardwood
Full Bathrooms: 4
Bathroom Amenities: Separate Shower,Double Sink,Soaking Tub
Bathroom in Basement: 1
Rooms: Deck,Foyer,Walk In Closet
Basement Description: Finished
Other Specifics
| 2.5 | |
| Concrete Perimeter | |
| Off Alley | |
| Deck, Brick Paver Patio | |
| — | |
| 30X124 | |
| — | |
| Full | |
| Hardwood Floors | |
| Range, Microwave, Dishwasher, Refrigerator, Washer, Dryer, Disposal, Stainless Steel Appliance(s) | |
| Not in DB | |
| — | |
| — | |
| — | |
| Gas Log, Gas Starter |
Tax History
| Year | Property Taxes |
|---|---|
| 2012 | $4,307 |
| 2013 | $4,307 |
| 2018 | $4,536 |
Contact Agent
Nearby Similar Homes
Nearby Sold Comparables
Contact Agent
Listing Provided By
Dream Town Realty











