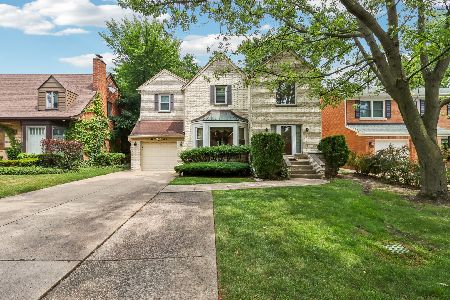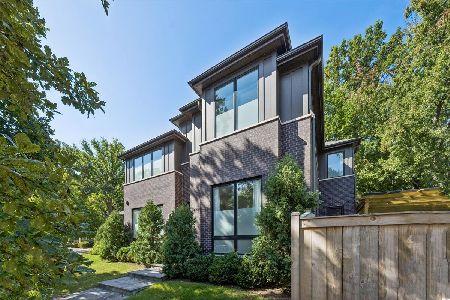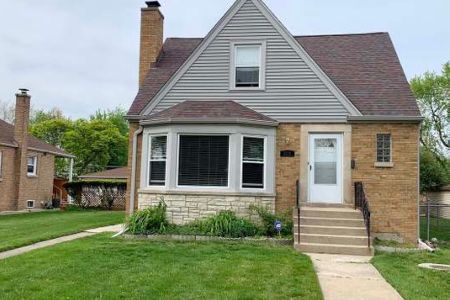5117 Farwell Avenue, Skokie, Illinois 60077
$475,000
|
Sold
|
|
| Status: | Closed |
| Sqft: | 1,557 |
| Cost/Sqft: | $305 |
| Beds: | 3 |
| Baths: | 3 |
| Year Built: | 1956 |
| Property Taxes: | $7,386 |
| Days On Market: | 1466 |
| Lot Size: | 0,14 |
Description
Tremendous brick ranch with an open floorplan highlighted by large windows that provide amazing natural light! Updated with thought and care, the gracious foyer welcomes you to the large open living and dining space accented by a wood burning fireplace. The kitchen offers quality cabinetry with quartz counters and stainless steel appliances. The kitchen opens to the sun-filled breakfast area that could double as a main floor family room. All bedrooms are generous in size and the primary bedroom features a walk in closet. All baths are updated too! The lower level is partially finished with a large family room complete with a gas fireplace. The lower level also features a shower bath and excellent storage. 2 car garage plus concrete patio in the backyard! Super convenient location only blocks to shopping, expressway as well as the elementary school!
Property Specifics
| Single Family | |
| — | |
| Ranch | |
| 1956 | |
| Partial | |
| — | |
| No | |
| 0.14 |
| Cook | |
| — | |
| — / Not Applicable | |
| None | |
| Lake Michigan | |
| Public Sewer | |
| 11299880 | |
| 10332280540000 |
Nearby Schools
| NAME: | DISTRICT: | DISTANCE: | |
|---|---|---|---|
|
Grade School
Fairview South Elementary School |
72 | — | |
|
Middle School
Fairview South Elementary School |
72 | Not in DB | |
|
High School
Niles West High School |
219 | Not in DB | |
Property History
| DATE: | EVENT: | PRICE: | SOURCE: |
|---|---|---|---|
| 24 Feb, 2022 | Sold | $475,000 | MRED MLS |
| 9 Jan, 2022 | Under contract | $475,000 | MRED MLS |
| 6 Jan, 2022 | Listed for sale | $475,000 | MRED MLS |
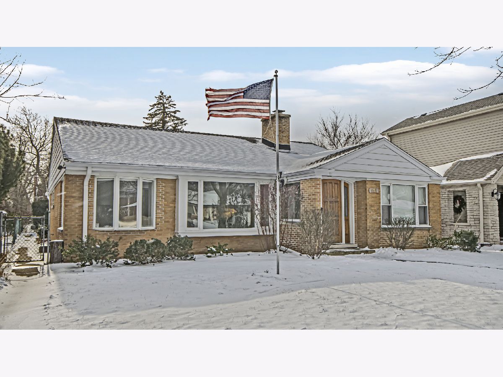
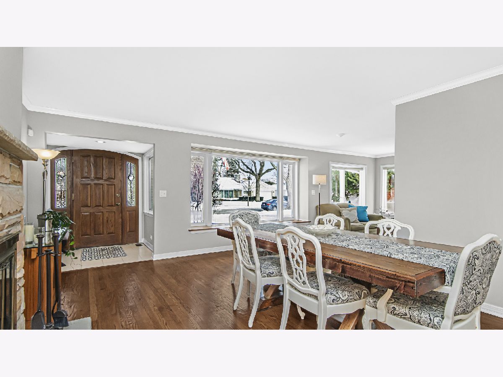
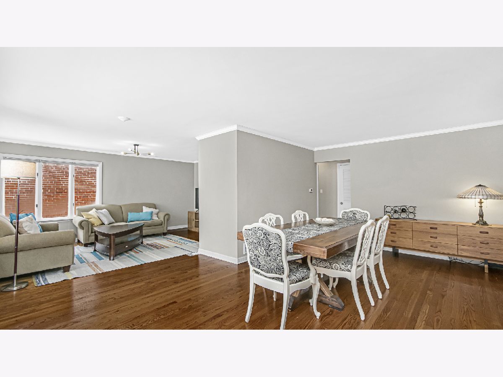
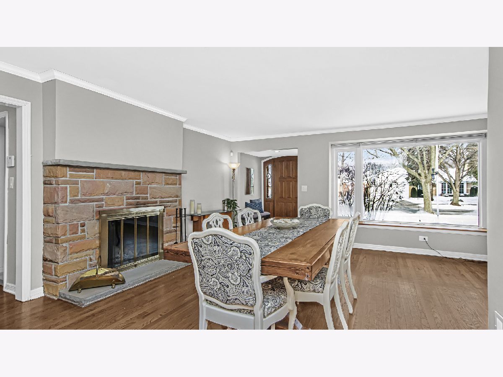
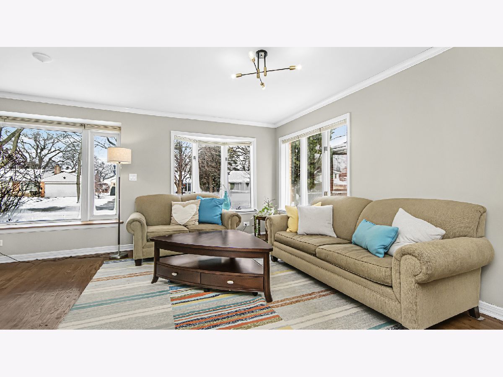
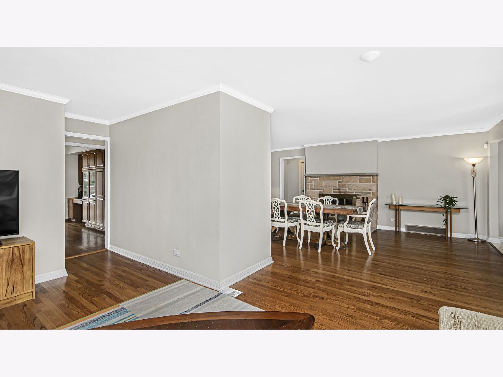
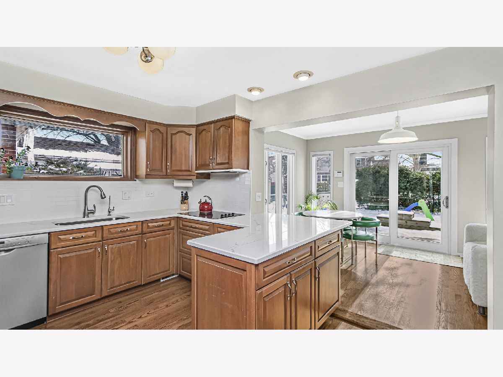
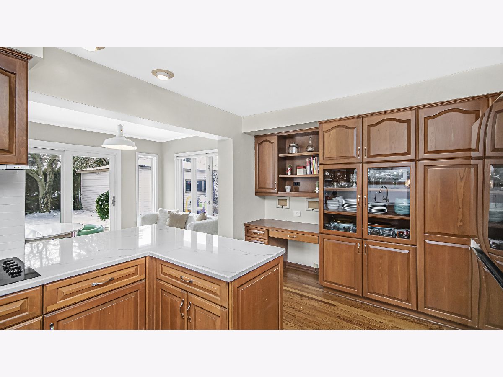
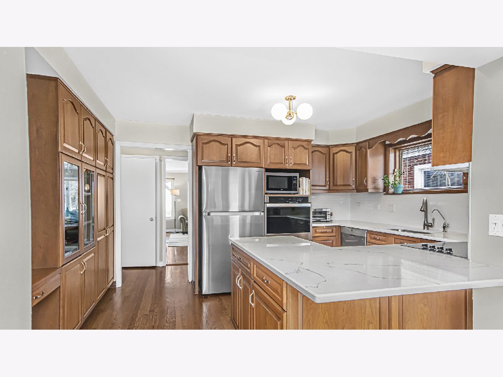
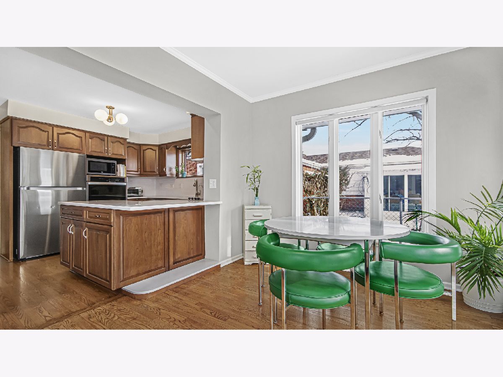
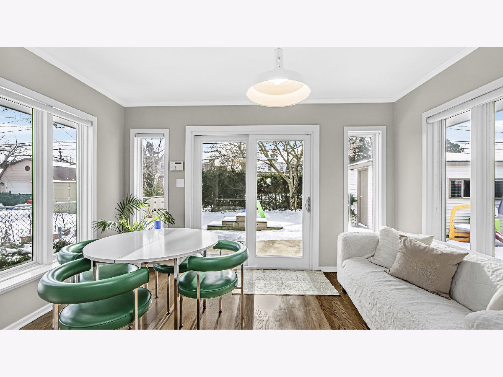
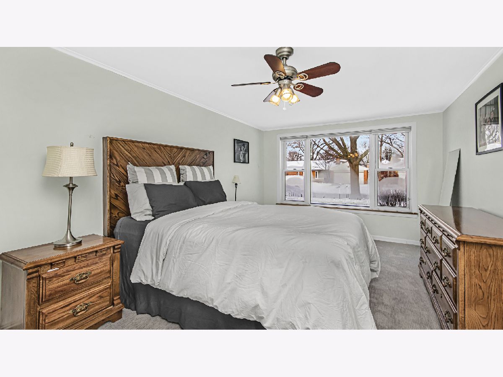
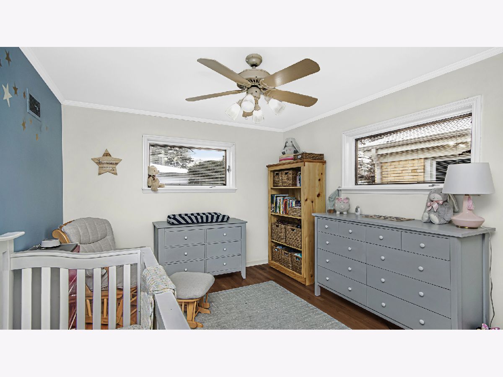
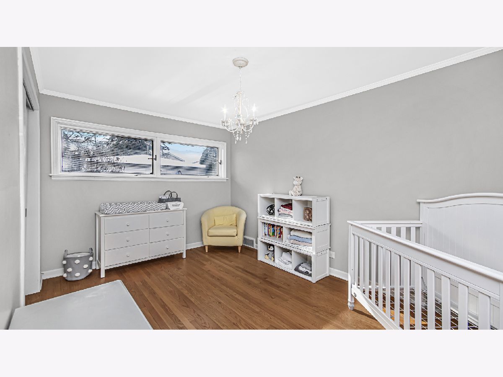
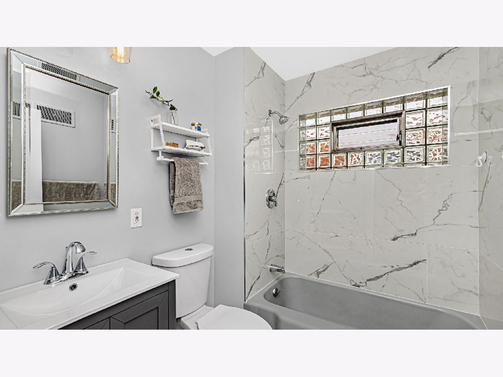
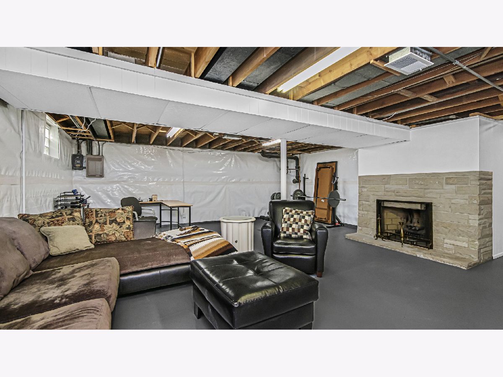
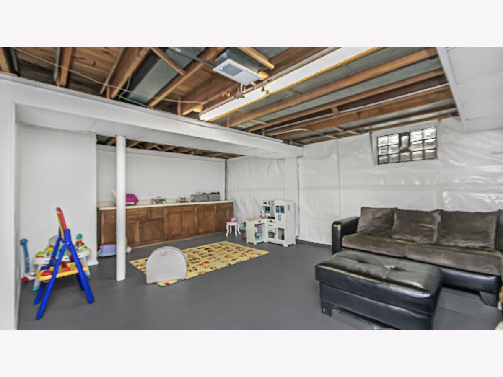
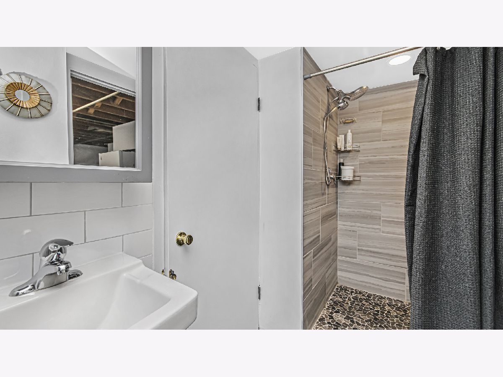
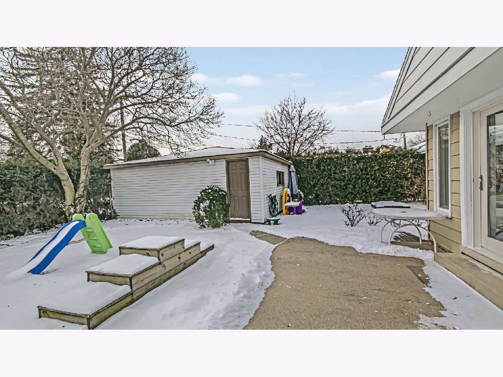
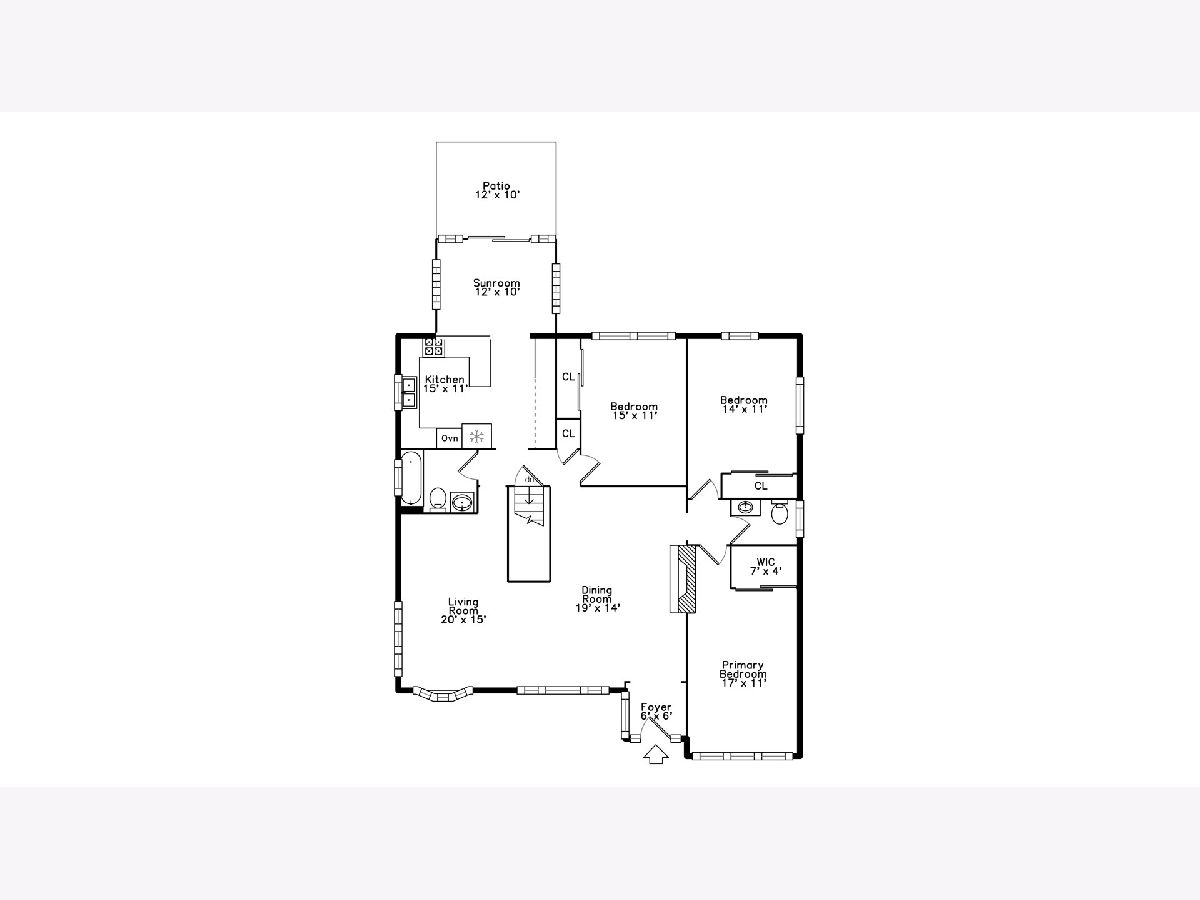
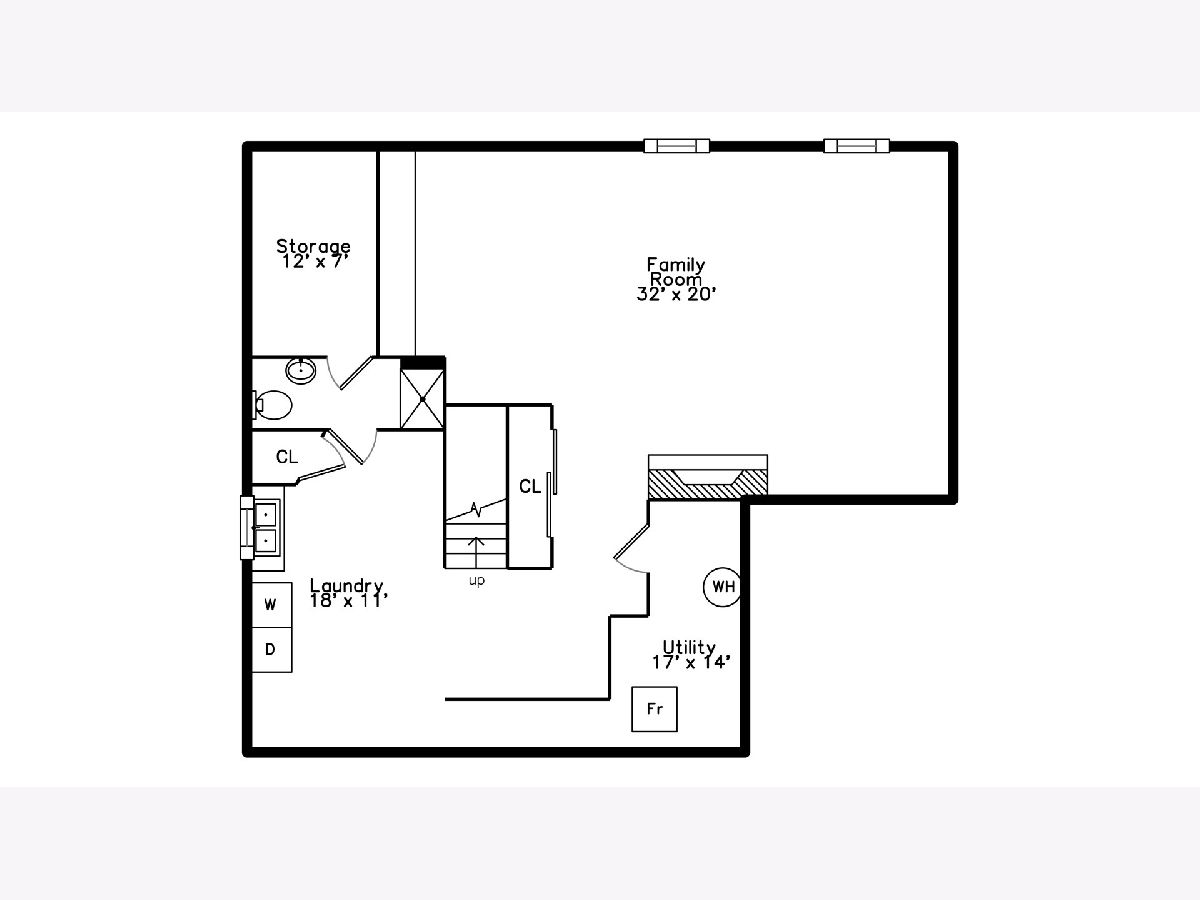
Room Specifics
Total Bedrooms: 3
Bedrooms Above Ground: 3
Bedrooms Below Ground: 0
Dimensions: —
Floor Type: Hardwood
Dimensions: —
Floor Type: Hardwood
Full Bathrooms: 3
Bathroom Amenities: —
Bathroom in Basement: 1
Rooms: Breakfast Room,Foyer
Basement Description: Partially Finished
Other Specifics
| 2 | |
| Concrete Perimeter | |
| — | |
| Patio | |
| — | |
| 50X123 | |
| — | |
| None | |
| Hardwood Floors, Walk-In Closet(s) | |
| Microwave, Dishwasher, Refrigerator, Washer, Dryer, Disposal, Stainless Steel Appliance(s), Cooktop, Built-In Oven, Range Hood | |
| Not in DB | |
| — | |
| — | |
| — | |
| Wood Burning, Gas Log |
Tax History
| Year | Property Taxes |
|---|---|
| 2022 | $7,386 |
Contact Agent
Nearby Similar Homes
Nearby Sold Comparables
Contact Agent
Listing Provided By
Compass

