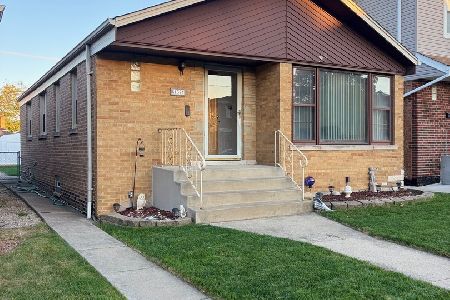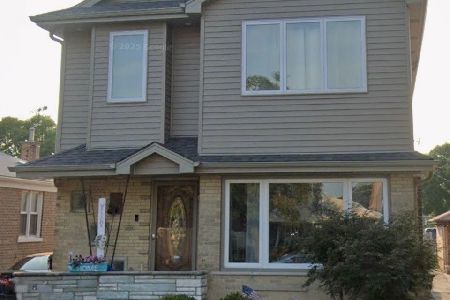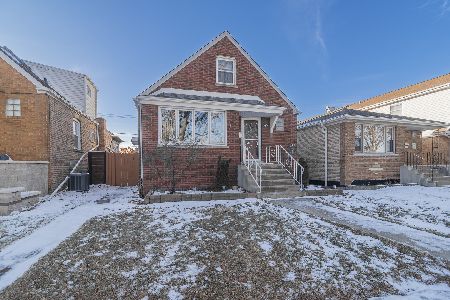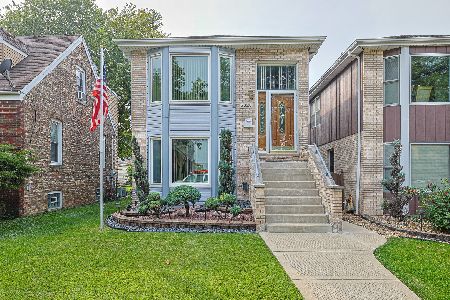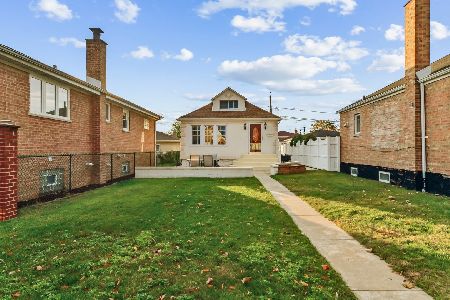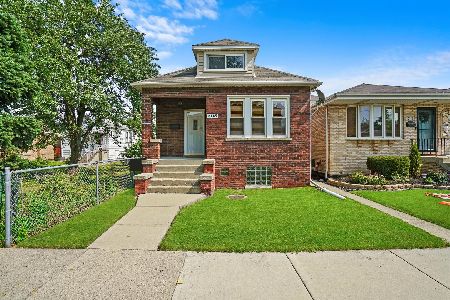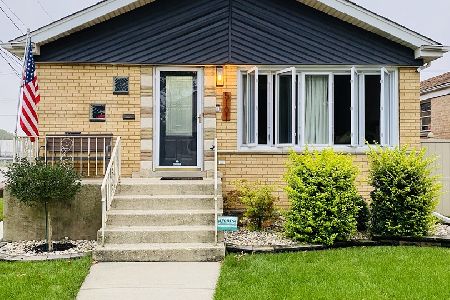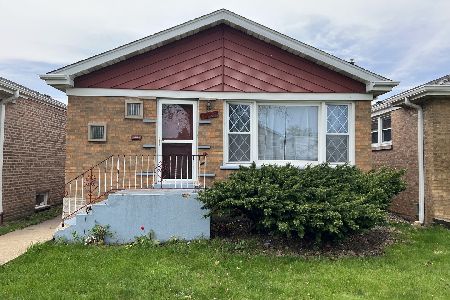5117 Rutherford Avenue, Garfield Ridge, Chicago, Illinois 60638
$330,000
|
Sold
|
|
| Status: | Closed |
| Sqft: | 0 |
| Cost/Sqft: | — |
| Beds: | 4 |
| Baths: | 2 |
| Year Built: | 1996 |
| Property Taxes: | $3,863 |
| Days On Market: | 2435 |
| Lot Size: | 0,07 |
Description
AMAZING Custom built home with 4 levels of spacious living space. This 4 bedroom 2 bath Quad Level features Welcoming bright Kitchen / dining area, S/S appliances, Gleaming hardwood floors throughout, Cozy gas fireplace on lower level, steam shower with heated floor, Master bedroom with walk in Closet, full finished basement and 2 car garage.
Property Specifics
| Single Family | |
| — | |
| Quad Level | |
| 1996 | |
| Full | |
| QUAD LEVEL | |
| No | |
| 0.07 |
| Cook | |
| — | |
| 0 / Not Applicable | |
| None | |
| Lake Michigan | |
| Public Sewer | |
| 10411168 | |
| 19074010070000 |
Property History
| DATE: | EVENT: | PRICE: | SOURCE: |
|---|---|---|---|
| 13 Sep, 2019 | Sold | $330,000 | MRED MLS |
| 24 Jul, 2019 | Under contract | $335,000 | MRED MLS |
| 10 Jun, 2019 | Listed for sale | $335,000 | MRED MLS |
Room Specifics
Total Bedrooms: 4
Bedrooms Above Ground: 4
Bedrooms Below Ground: 0
Dimensions: —
Floor Type: Hardwood
Dimensions: —
Floor Type: Hardwood
Dimensions: —
Floor Type: Hardwood
Full Bathrooms: 2
Bathroom Amenities: Whirlpool,Steam Shower
Bathroom in Basement: 0
Rooms: Recreation Room,Utility Room-Lower Level
Basement Description: Finished
Other Specifics
| 2 | |
| Concrete Perimeter | |
| Off Alley | |
| Deck | |
| Fenced Yard | |
| 25X125 | |
| — | |
| None | |
| Vaulted/Cathedral Ceilings, Skylight(s), Hardwood Floors, Heated Floors | |
| Range, Microwave, Dishwasher, Refrigerator, Washer, Dryer, Disposal, Stainless Steel Appliance(s) | |
| Not in DB | |
| — | |
| — | |
| — | |
| Wood Burning |
Tax History
| Year | Property Taxes |
|---|---|
| 2019 | $3,863 |
Contact Agent
Nearby Similar Homes
Nearby Sold Comparables
Contact Agent
Listing Provided By
Kale Realty

