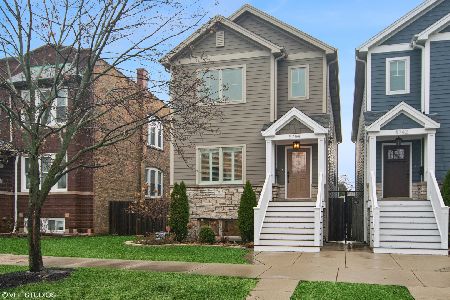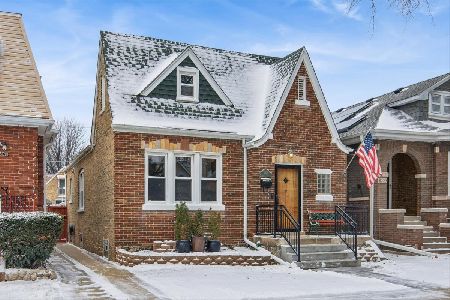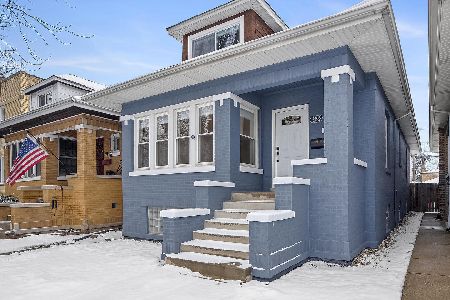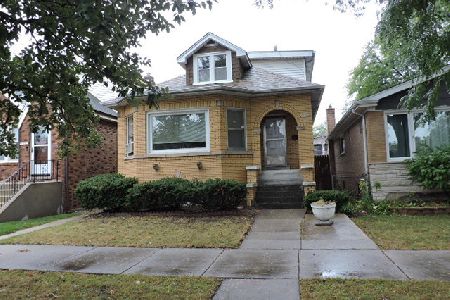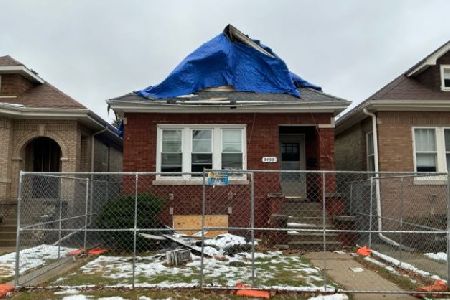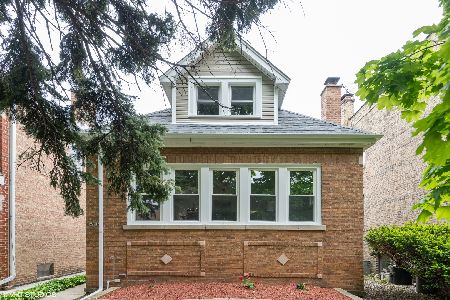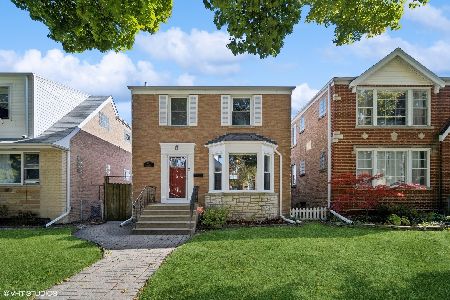5118 Major Avenue, Jefferson Park, Chicago, Illinois 60630
$275,000
|
Sold
|
|
| Status: | Closed |
| Sqft: | 1,800 |
| Cost/Sqft: | $166 |
| Beds: | 3 |
| Baths: | 2 |
| Year Built: | 1950 |
| Property Taxes: | $4,308 |
| Days On Market: | 2767 |
| Lot Size: | 0,08 |
Description
LOCATION LOCATION LOCATION! The perfect in-law arrangement or extended family home, with 2 beds/full bath on 1st floor and a 2nd kitchen on 2nd floor with large bedroom, full bath, 2nd living room and office! Huge basement is finished, ideal for the largest family. Landscaped yard boasts large balcony and deck, great for entertaining! This spacious home is waiting for your updates! Easy to show, quick close possible. Updates include 2nd floor windows and roof. MUST SEE VALUE is close to all transportation (blue line), Jeff Park station, buses, great schools and all shopping!
Property Specifics
| Single Family | |
| — | |
| — | |
| 1950 | |
| Full | |
| — | |
| No | |
| 0.08 |
| Cook | |
| — | |
| 0 / Not Applicable | |
| None | |
| Lake Michigan,Public | |
| Public Sewer | |
| 10010783 | |
| 13084050330000 |
Nearby Schools
| NAME: | DISTRICT: | DISTANCE: | |
|---|---|---|---|
|
High School
Taft High School |
299 | Not in DB | |
Property History
| DATE: | EVENT: | PRICE: | SOURCE: |
|---|---|---|---|
| 28 Jan, 2019 | Sold | $275,000 | MRED MLS |
| 26 Nov, 2018 | Under contract | $299,000 | MRED MLS |
| — | Last price change | $315,000 | MRED MLS |
| 9 Jul, 2018 | Listed for sale | $330,000 | MRED MLS |
| 3 Jun, 2024 | Sold | $265,000 | MRED MLS |
| 7 May, 2024 | Under contract | $269,999 | MRED MLS |
| — | Last price change | $280,000 | MRED MLS |
| 30 Apr, 2024 | Listed for sale | $280,000 | MRED MLS |
| 17 Jan, 2025 | Sold | $400,000 | MRED MLS |
| 17 Dec, 2024 | Under contract | $399,900 | MRED MLS |
| 14 Nov, 2024 | Listed for sale | $399,900 | MRED MLS |
Room Specifics
Total Bedrooms: 3
Bedrooms Above Ground: 3
Bedrooms Below Ground: 0
Dimensions: —
Floor Type: Carpet
Dimensions: —
Floor Type: Hardwood
Full Bathrooms: 2
Bathroom Amenities: —
Bathroom in Basement: 0
Rooms: Kitchen,Balcony/Porch/Lanai,Den,Deck,Office,Utility Room-Lower Level
Basement Description: Partially Finished,Exterior Access
Other Specifics
| 2 | |
| Concrete Perimeter | |
| — | |
| Balcony, Deck, Porch, Storms/Screens | |
| Corner Lot,Fenced Yard | |
| 30X125 | |
| Unfinished | |
| None | |
| First Floor Bedroom, In-Law Arrangement, First Floor Full Bath | |
| — | |
| Not in DB | |
| Sidewalks, Street Lights, Street Paved | |
| — | |
| — | |
| — |
Tax History
| Year | Property Taxes |
|---|---|
| 2019 | $4,308 |
| 2024 | $3,621 |
| 2025 | $4,464 |
Contact Agent
Nearby Similar Homes
Nearby Sold Comparables
Contact Agent
Listing Provided By
Dream Town Realty


