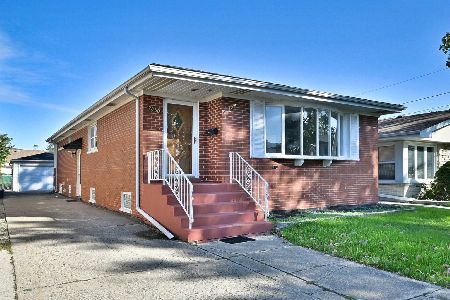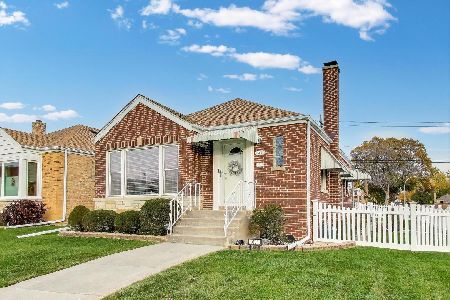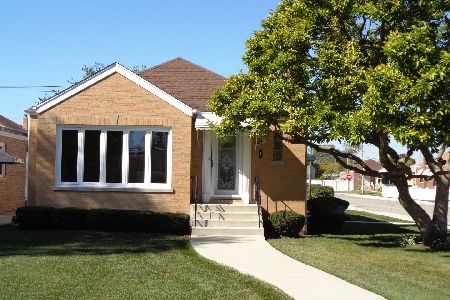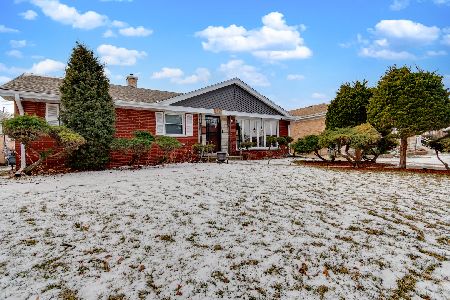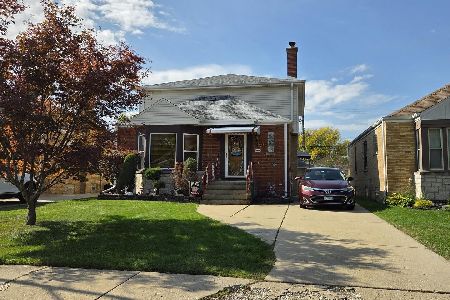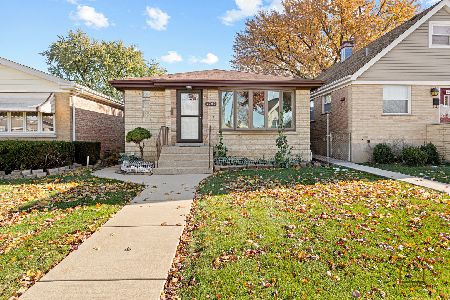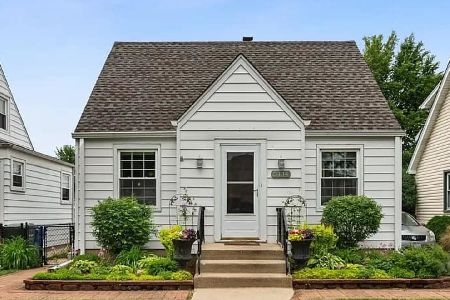5118 Odell Avenue, Harwood Heights, Illinois 60706
$340,000
|
Sold
|
|
| Status: | Closed |
| Sqft: | 1,646 |
| Cost/Sqft: | $210 |
| Beds: | 3 |
| Baths: | 2 |
| Year Built: | 1942 |
| Property Taxes: | $6,195 |
| Days On Market: | 1952 |
| Lot Size: | 0,00 |
Description
Lovingly cared for home for 37 years, with tremendous curb appeal, in the award winning Maine South school district! Newer items include: sump pump and water heater 2020, deck boards replaced 2019, garage door and opener 2019, all exposed hardwood floors refinished 2020! There are Hardwood floors under carpeted areas, copper pipes throughout, cedar closet, and 100amp service! Second refrigerator and the freezer in the basement will remain! The first floor bedroom is perfect for a den, playroom, or home office! The backyard is surrounded by lush / mature landscaping, has plenty of space for gardening, hosts a large storage shed, outside gas connection with grill, and is adjacent to an oversized 2.5 car garage! The full basement is comprised of a finished second living space / rec room, as well as laundry and storage space! Conveniently located near I90, bus service, schools, parks, forest preserve, shopping, dining, HIP Mall! Welcome home!
Property Specifics
| Single Family | |
| — | |
| — | |
| 1942 | |
| Full | |
| — | |
| No | |
| — |
| Cook | |
| — | |
| — / Not Applicable | |
| None | |
| Public | |
| Public Sewer | |
| 10863733 | |
| 12124030640000 |
Nearby Schools
| NAME: | DISTRICT: | DISTANCE: | |
|---|---|---|---|
|
Grade School
Pennoyer Elementary School |
79 | — | |
|
Middle School
Pennoyer Elementary School |
79 | Not in DB | |
Property History
| DATE: | EVENT: | PRICE: | SOURCE: |
|---|---|---|---|
| 6 Nov, 2020 | Sold | $340,000 | MRED MLS |
| 26 Sep, 2020 | Under contract | $345,000 | MRED MLS |
| 18 Sep, 2020 | Listed for sale | $345,000 | MRED MLS |
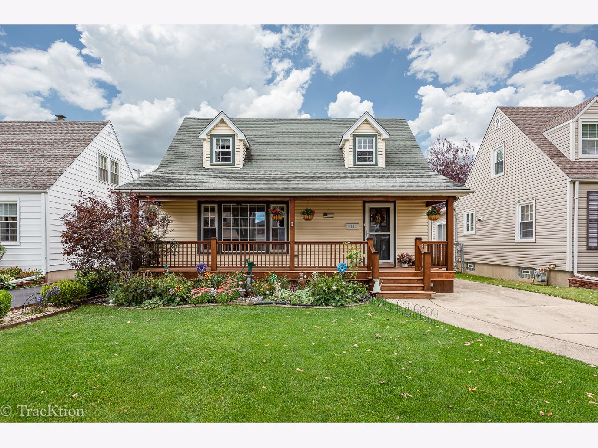
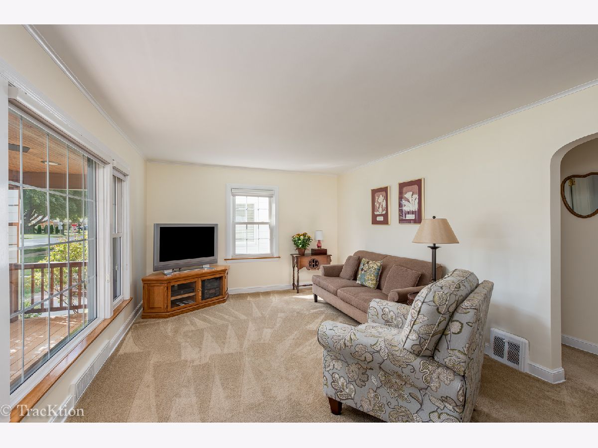
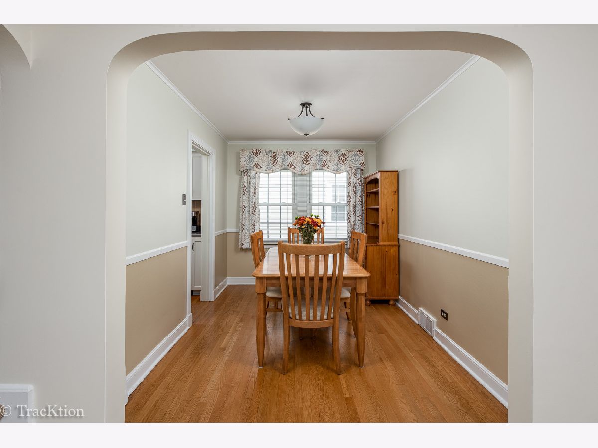
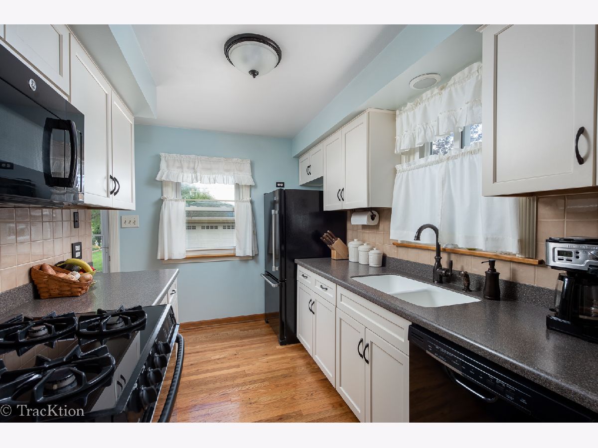
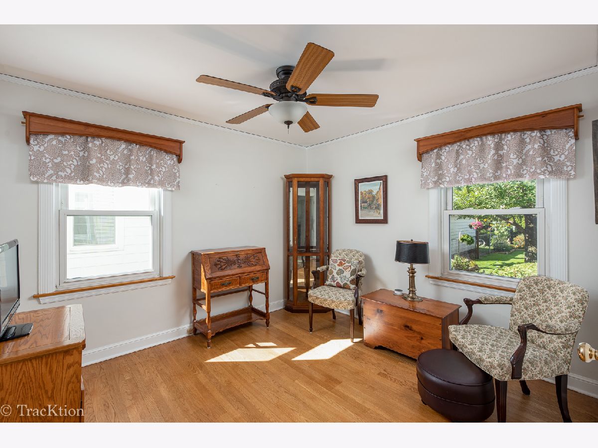
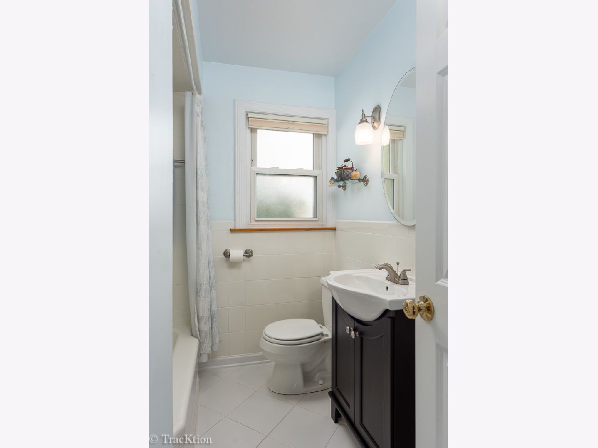
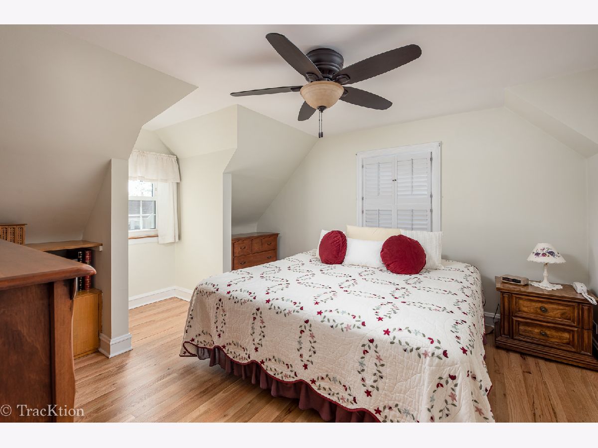
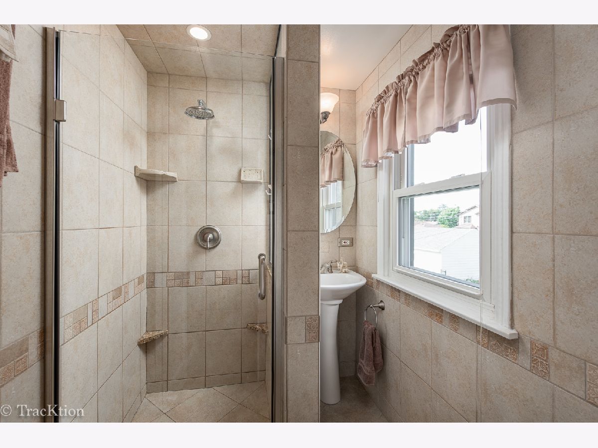
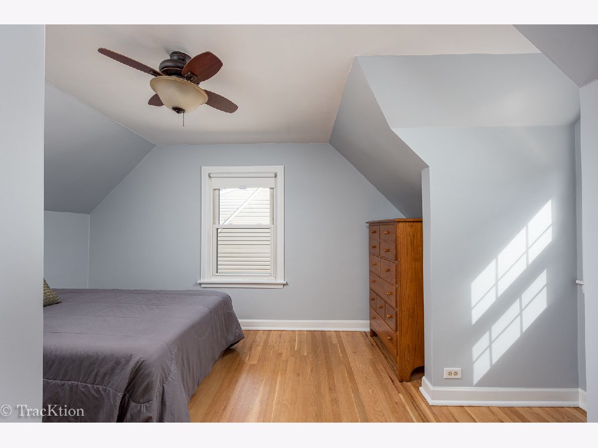
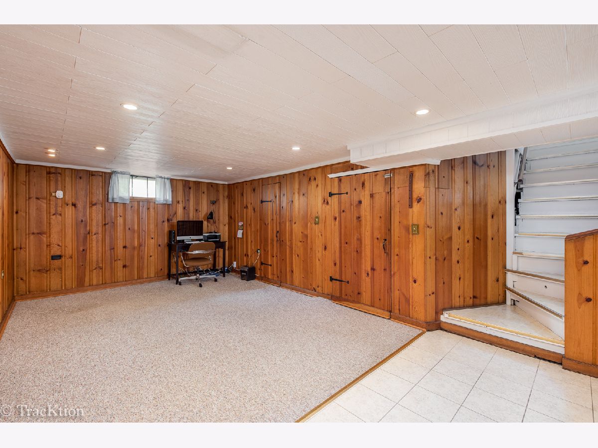
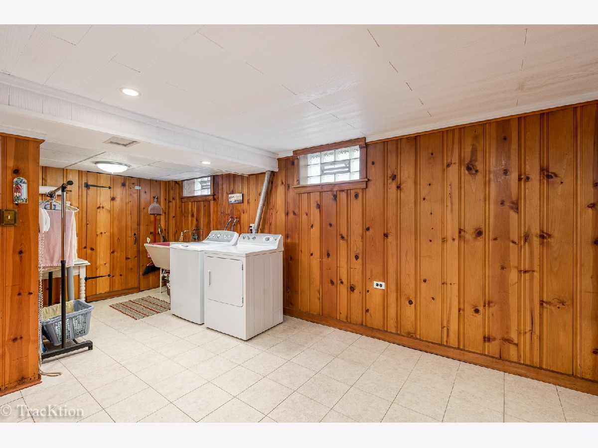
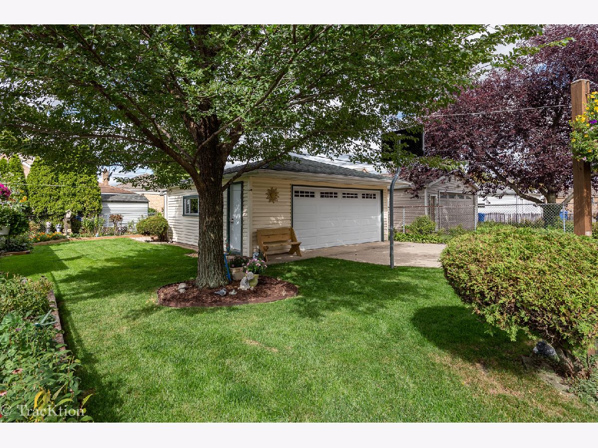
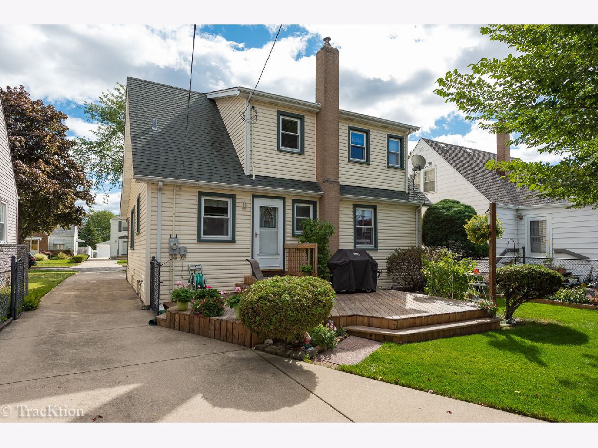
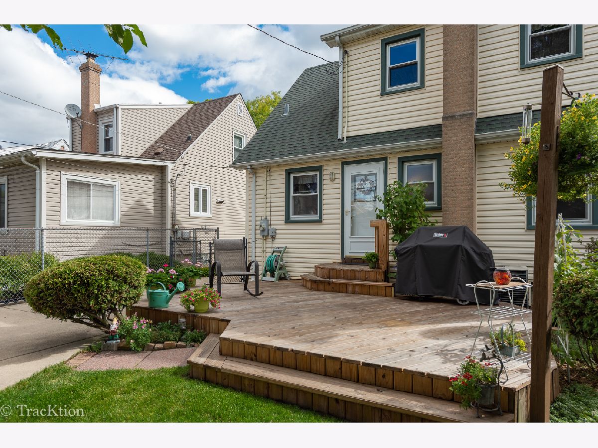
Room Specifics
Total Bedrooms: 3
Bedrooms Above Ground: 3
Bedrooms Below Ground: 0
Dimensions: —
Floor Type: Hardwood
Dimensions: —
Floor Type: Hardwood
Full Bathrooms: 2
Bathroom Amenities: —
Bathroom in Basement: 0
Rooms: No additional rooms
Basement Description: Finished
Other Specifics
| 2.5 | |
| Concrete Perimeter | |
| Concrete,Side Drive | |
| Deck, Storms/Screens, Outdoor Grill | |
| — | |
| 50X135 | |
| — | |
| None | |
| Hardwood Floors, First Floor Bedroom, Walk-In Closet(s), Drapes/Blinds, Separate Dining Room, Some Storm Doors | |
| Range, Microwave, Dishwasher, Refrigerator, Washer, Dryer | |
| Not in DB | |
| Curbs, Sidewalks, Street Lights, Street Paved | |
| — | |
| — | |
| — |
Tax History
| Year | Property Taxes |
|---|---|
| 2020 | $6,195 |
Contact Agent
Nearby Similar Homes
Nearby Sold Comparables
Contact Agent
Listing Provided By
Haus & Boden, Ltd.

