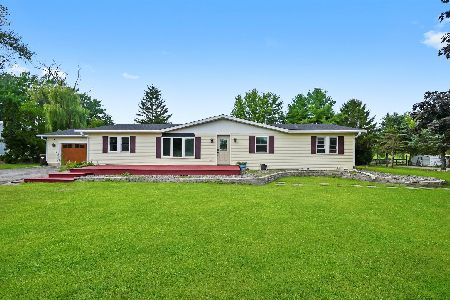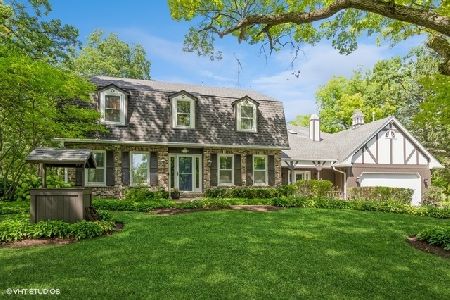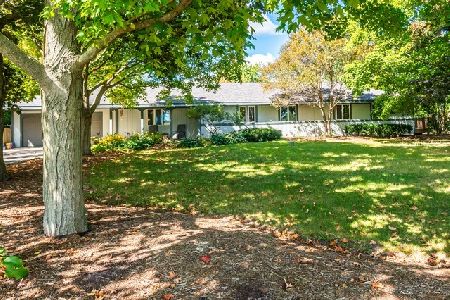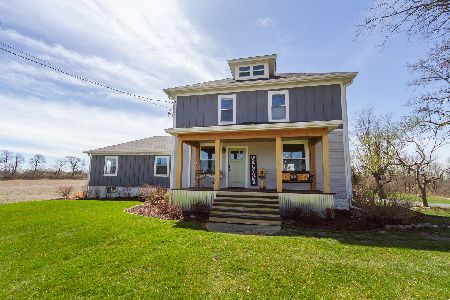5119 Briarwood Road, Woodstock, Illinois 60098
$525,000
|
Sold
|
|
| Status: | Closed |
| Sqft: | 6,440 |
| Cost/Sqft: | $92 |
| Beds: | 4 |
| Baths: | 5 |
| Year Built: | 1994 |
| Property Taxes: | $10,067 |
| Days On Market: | 2998 |
| Lot Size: | 6,90 |
Description
NO EXPENSE WAS SPARED WITH OUTFITTING THIS FARMETTE WITH THE BEST OF EVERYTHING FROM ITS HEATED 50X40FT SHED, HEATED INDOOR POOL AND SPA, 4 CAR ATTACHED GARAGE WITH ROOM FOR DOUBLE DECKER CAR LIFTS, 4 HUGE 1ST FLOOR BEDROOMS, 1 FLOOR UTILITY ROOM, VAULTED CEILINGS, 50'S STYLE DINER GAME ROOM WITH TONS OF NEON AND CHECKERED FLOOR'S AND A MASTER SUITE WITH RESORT STYLE BATH AND WALK IN STEAM ROOM. PROPERTY BOASTS 6.9 ACRES ZONED AND TAXED AS FARM LAND WITH SUPPORT BUILDINGS FOR HORSES, CHICKENS, HONEY BEE'S AND FRUIT TREE'S. YOU WILL NOT BE DISAPPOINTED.
Property Specifics
| Single Family | |
| — | |
| Ranch | |
| 1994 | |
| Full | |
| — | |
| No | |
| 6.9 |
| Mc Henry | |
| — | |
| 0 / Not Applicable | |
| None | |
| Private Well | |
| Septic-Private | |
| 09797941 | |
| 1335201006 |
Nearby Schools
| NAME: | DISTRICT: | DISTANCE: | |
|---|---|---|---|
|
Grade School
West Elementary School |
47 | — | |
|
Middle School
Richard F Bernotas Middle School |
47 | Not in DB | |
|
High School
Crystal Lake Central High School |
155 | Not in DB | |
Property History
| DATE: | EVENT: | PRICE: | SOURCE: |
|---|---|---|---|
| 3 Apr, 2018 | Sold | $525,000 | MRED MLS |
| 29 Jan, 2018 | Under contract | $591,900 | MRED MLS |
| 9 Nov, 2017 | Listed for sale | $591,900 | MRED MLS |
Room Specifics
Total Bedrooms: 4
Bedrooms Above Ground: 4
Bedrooms Below Ground: 0
Dimensions: —
Floor Type: Wood Laminate
Dimensions: —
Floor Type: Carpet
Dimensions: —
Floor Type: Carpet
Full Bathrooms: 5
Bathroom Amenities: Whirlpool,Separate Shower,Steam Shower,Double Sink,Full Body Spray Shower,Double Shower
Bathroom in Basement: 1
Rooms: Office,Game Room,Foyer,Utility Room-Lower Level,Walk In Closet,Other Room
Basement Description: Finished
Other Specifics
| 4 | |
| Concrete Perimeter | |
| Asphalt | |
| Deck, Hot Tub, In Ground Pool, Storms/Screens, Workshop | |
| Fenced Yard,Horses Allowed,Landscaped | |
| 228X1274 | |
| Full | |
| Full | |
| Vaulted/Cathedral Ceilings, Sauna/Steam Room, Hot Tub, First Floor Bedroom, First Floor Laundry, Pool Indoors | |
| Range, Dishwasher, Refrigerator, Washer, Dryer, Stainless Steel Appliance(s) | |
| Not in DB | |
| Pool, Stable(s), Horse-Riding Area, Horse-Riding Trails, Street Paved | |
| — | |
| — | |
| Wood Burning, Gas Log |
Tax History
| Year | Property Taxes |
|---|---|
| 2018 | $10,067 |
Contact Agent
Nearby Similar Homes
Nearby Sold Comparables
Contact Agent
Listing Provided By
RE/MAX Properties Northwest







