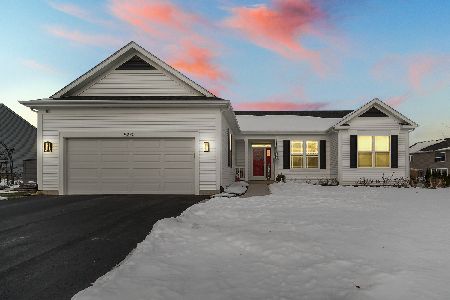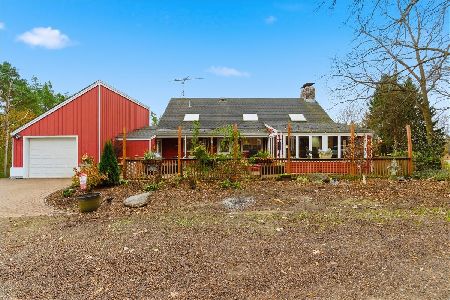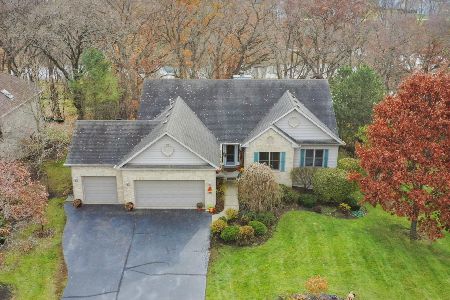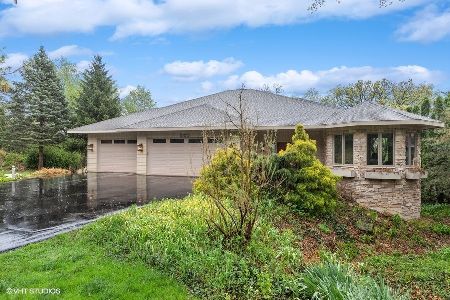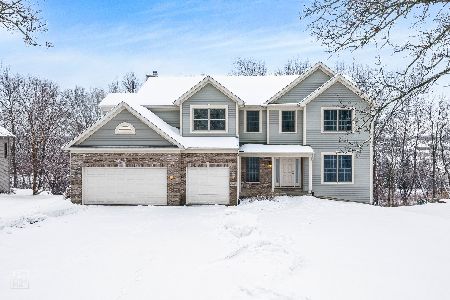5119 Wood Duck Lane, Richmond, Illinois 60071
$300,000
|
Sold
|
|
| Status: | Closed |
| Sqft: | 3,954 |
| Cost/Sqft: | $78 |
| Beds: | 4 |
| Baths: | 4 |
| Year Built: | 2003 |
| Property Taxes: | $8,359 |
| Days On Market: | 2873 |
| Lot Size: | 0,92 |
Description
SOLD TO TENANT. Gorgeous Ranch Home w/ Finished Walkout Basement on one of the nicest lots in the subdivision! Located high on the hill overlooking 2 ponds, wooded areas & spectacular views. This 4+ Bed Ranch home boasts 9 ft ceilings, 2 fireplaces, TONS of storage, 1st floor laundry, vaulted ceilings, screened porch, deck & upgraded energy package. Kitchen boasts hrdwd floors, all SS appliances, double oven, skylight, 42" cabinets, huge area for table, pantry & bay window seat. The Master bed has trey ceilings, full master bath w/ double sink vanity, Whirlpool tub, separate shower & walk in closet. There is also a fully finished walkout basement w/ giant family room, 2nd fireplace, wet bar, basement bed w/ a huge walk in closet, large office could be 5th bed & a full bath. 3 car insulated garage w/ epoxy floor, 2 floor drains, pull down attic stairs for storage & workbench. Located on a dead end st this almost 1 acre lot has stairs leading to a fire pit, brick patio & 2 large ponds
Property Specifics
| Single Family | |
| — | |
| Ranch | |
| 2003 | |
| Full,Walkout | |
| AUGUSTA | |
| Yes | |
| 0.92 |
| Mc Henry | |
| Sunset Ridge | |
| 185 / Annual | |
| Other | |
| Public | |
| Public Sewer | |
| 09908345 | |
| 0409230006 |
Nearby Schools
| NAME: | DISTRICT: | DISTANCE: | |
|---|---|---|---|
|
Grade School
Richmond Grade School |
2 | — | |
|
Middle School
Nippersink Middle School |
2 | Not in DB | |
|
High School
Richmond-burton Community High S |
157 | Not in DB | |
Property History
| DATE: | EVENT: | PRICE: | SOURCE: |
|---|---|---|---|
| 19 Apr, 2017 | Under contract | $0 | MRED MLS |
| 7 Mar, 2017 | Listed for sale | $0 | MRED MLS |
| 6 Apr, 2018 | Sold | $300,000 | MRED MLS |
| 8 Mar, 2018 | Under contract | $309,900 | MRED MLS |
| 8 Mar, 2018 | Listed for sale | $309,900 | MRED MLS |
| 27 Jan, 2022 | Sold | $379,900 | MRED MLS |
| 10 Dec, 2021 | Under contract | $389,900 | MRED MLS |
| 26 Nov, 2021 | Listed for sale | $389,900 | MRED MLS |
Room Specifics
Total Bedrooms: 4
Bedrooms Above Ground: 4
Bedrooms Below Ground: 0
Dimensions: —
Floor Type: Carpet
Dimensions: —
Floor Type: Carpet
Dimensions: —
Floor Type: Wood Laminate
Full Bathrooms: 4
Bathroom Amenities: Whirlpool,Separate Shower,Double Sink
Bathroom in Basement: 1
Rooms: Office,Storage,Workshop,Enclosed Porch
Basement Description: Finished
Other Specifics
| 3 | |
| Concrete Perimeter | |
| Asphalt | |
| Deck, Patio, Porch Screened, Brick Paver Patio | |
| Wetlands adjacent,Landscaped,Pond(s),Water View | |
| 98X452X75X462 | |
| — | |
| Full | |
| Vaulted/Cathedral Ceilings, Bar-Wet, Hardwood Floors, First Floor Bedroom, First Floor Laundry, First Floor Full Bath | |
| Range, Microwave, Dishwasher, Refrigerator, Washer, Dryer, Disposal, Stainless Steel Appliance(s) | |
| Not in DB | |
| Park, Lake, Curbs, Street Lights, Street Paved | |
| — | |
| — | |
| Wood Burning, Gas Starter |
Tax History
| Year | Property Taxes |
|---|---|
| 2018 | $8,359 |
| 2022 | $9,710 |
Contact Agent
Nearby Similar Homes
Nearby Sold Comparables
Contact Agent
Listing Provided By
RE/MAX Plaza

