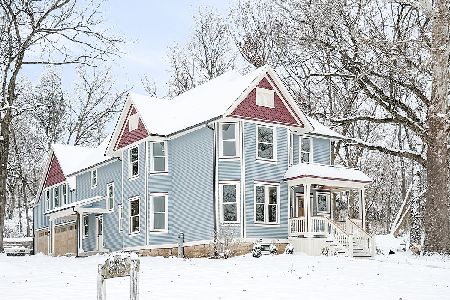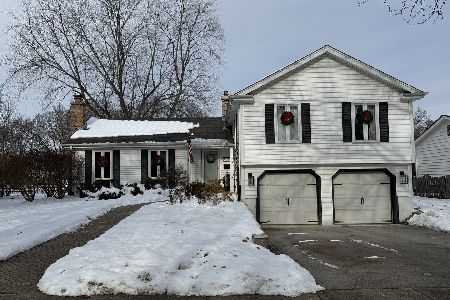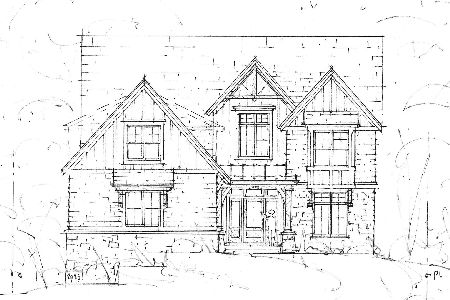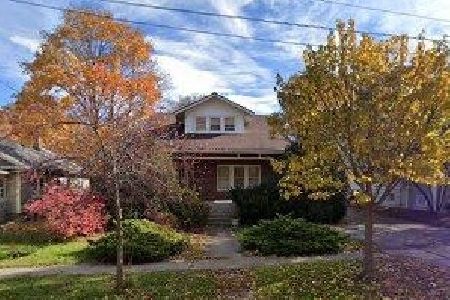512 5th Street, St Charles, Illinois 60174
$387,500
|
Sold
|
|
| Status: | Closed |
| Sqft: | 2,307 |
| Cost/Sqft: | $171 |
| Beds: | 4 |
| Baths: | 4 |
| Year Built: | 1930 |
| Property Taxes: | $8,598 |
| Days On Market: | 2838 |
| Lot Size: | 0,19 |
Description
You will not find another historic home like this GORGEOUS 4 Bedroom/ 4 Full Bath home in downtown St Charles. A 2nd story addition was completed in 2000 allowing for many modern day conveniences like 3 huge bedrooms upstairs with a large hall bath & master suite. Home has central A/C, updated electrical, tons of closet space but retains all the of the craftsmanship of a historic home like the staircase w/built-in hutch, 10" baseboards, 9" ft high ceilings on the first floor and glass door knobs. 4th Bedroom w/hidden closet behind the sliding bookcase could also serve as an Office on the main floor. A Full Bath on the main floor allows for an in-law arrangement . Extra deep heated garage. Additional parking on driveway off of 5th St. Addtl 660 sqft in the Finished Basement w/Full Bar make this charming historic home a true GEM for anyone who wants to live in the center of it all. Walk to schools, parades, shops, restaurants & the river. Discerning buyers won't be disappointed!!!
Property Specifics
| Single Family | |
| — | |
| — | |
| 1930 | |
| Full | |
| — | |
| No | |
| 0.19 |
| Kane | |
| — | |
| 0 / Not Applicable | |
| None | |
| Public | |
| Public Sewer | |
| 09909358 | |
| 0934153011 |
Nearby Schools
| NAME: | DISTRICT: | DISTANCE: | |
|---|---|---|---|
|
High School
St Charles East High School |
303 | Not in DB | |
Property History
| DATE: | EVENT: | PRICE: | SOURCE: |
|---|---|---|---|
| 27 Jul, 2012 | Sold | $330,000 | MRED MLS |
| 22 May, 2012 | Under contract | $360,000 | MRED MLS |
| 14 May, 2012 | Listed for sale | $360,000 | MRED MLS |
| 29 Jun, 2018 | Sold | $387,500 | MRED MLS |
| 25 Apr, 2018 | Under contract | $395,000 | MRED MLS |
| 13 Apr, 2018 | Listed for sale | $395,000 | MRED MLS |
Room Specifics
Total Bedrooms: 4
Bedrooms Above Ground: 4
Bedrooms Below Ground: 0
Dimensions: —
Floor Type: Carpet
Dimensions: —
Floor Type: Carpet
Dimensions: —
Floor Type: Hardwood
Full Bathrooms: 4
Bathroom Amenities: Separate Shower,Soaking Tub
Bathroom in Basement: 1
Rooms: Recreation Room,Enclosed Porch,Sitting Room
Basement Description: Partially Finished
Other Specifics
| 2 | |
| — | |
| — | |
| — | |
| — | |
| 73 X 114 X 62 X 129 | |
| — | |
| Full | |
| Bar-Wet, Hardwood Floors, First Floor Bedroom, First Floor Full Bath | |
| Range, Microwave, Dishwasher, Refrigerator, Washer, Dryer, Disposal, Wine Refrigerator, Range Hood | |
| Not in DB | |
| — | |
| — | |
| — | |
| — |
Tax History
| Year | Property Taxes |
|---|---|
| 2012 | $7,305 |
| 2018 | $8,598 |
Contact Agent
Nearby Similar Homes
Contact Agent
Listing Provided By
Baird & Warner










