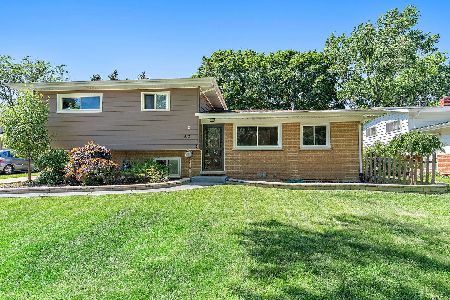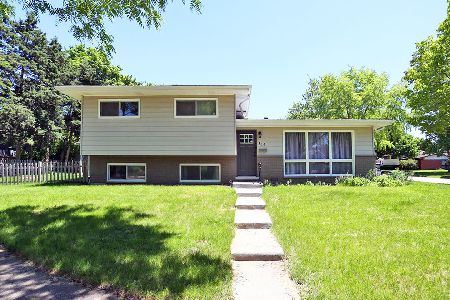512 5th Street, West Dundee, Illinois 60118
$270,000
|
Sold
|
|
| Status: | Closed |
| Sqft: | 1,868 |
| Cost/Sqft: | $150 |
| Beds: | 3 |
| Baths: | 3 |
| Year Built: | 1959 |
| Property Taxes: | $6,137 |
| Days On Market: | 1826 |
| Lot Size: | 0,00 |
Description
Ready,Set,Go!!! Spacious tri-level in Dundee Highlands offers radiant-heat flooring on main living room area and lower level. Hardwood flooring in living room & 3 bedrooms. 3 full baths have been remodeled. Ceiling fans throughout. Complete kitchen remodel w/new wood-laminate flooring, granite countertops, maple cabinets, garbage disposal, LED recessed lighting, newer kitchen windows, stainless appliances and the awesome, sliding barn-door fronted pantry. Home has updated electrical, newer 50 gallon H2O heater, newer concrete patio and walkway, some newly added professional landscape. New asphalt driveway in 2020. Semi-fenced yard, oversized, 2 car detached garage w/updated electrical. Easy access to I-90, and shopping, near to downtown Dundee restaurants, schools, & the Fox River &/ bike path. Dundee Highlands Elementary just a stones-throw away!
Property Specifics
| Single Family | |
| — | |
| Contemporary | |
| 1959 | |
| Walkout | |
| — | |
| No | |
| — |
| Kane | |
| — | |
| 0 / Not Applicable | |
| None | |
| Public | |
| Public Sewer | |
| 10972705 | |
| 0327207024 |
Nearby Schools
| NAME: | DISTRICT: | DISTANCE: | |
|---|---|---|---|
|
Grade School
Dundee Highlands Elementary Scho |
300 | — | |
|
Middle School
Dundee Middle School |
300 | Not in DB | |
Property History
| DATE: | EVENT: | PRICE: | SOURCE: |
|---|---|---|---|
| 22 Feb, 2021 | Sold | $270,000 | MRED MLS |
| 25 Jan, 2021 | Under contract | $279,900 | MRED MLS |
| 21 Jan, 2021 | Listed for sale | $279,900 | MRED MLS |
| 17 Jul, 2024 | Sold | $353,000 | MRED MLS |
| 9 Jun, 2024 | Under contract | $314,900 | MRED MLS |
| 7 Jun, 2024 | Listed for sale | $314,900 | MRED MLS |
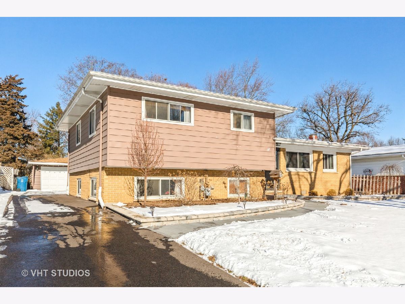
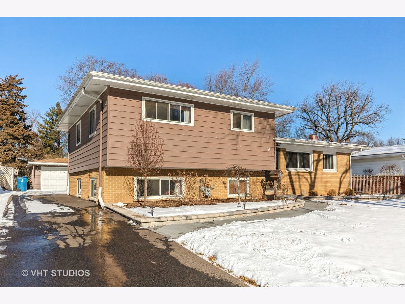
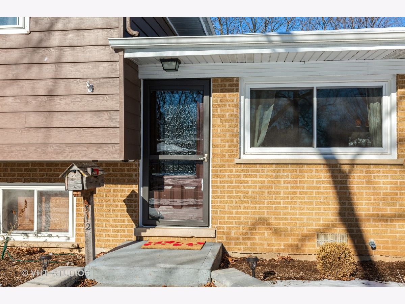
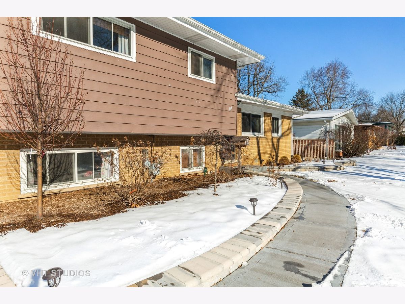
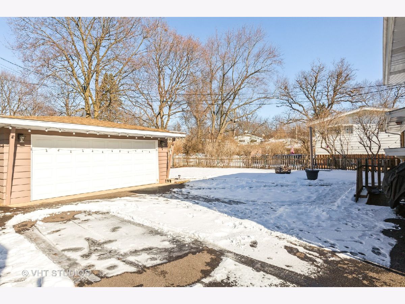
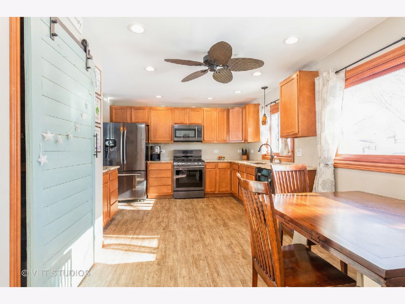
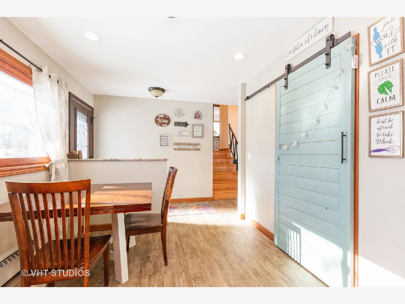
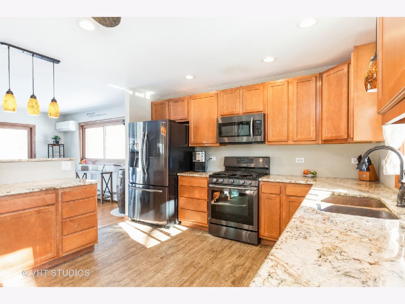
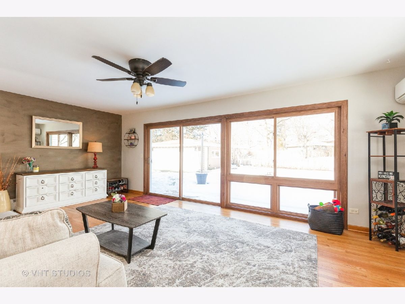
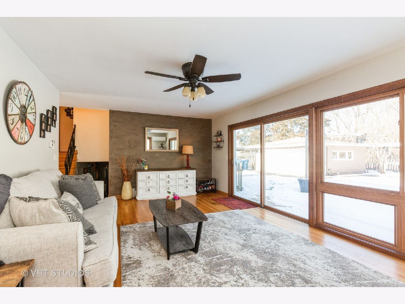
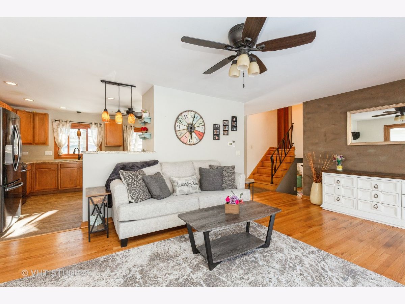
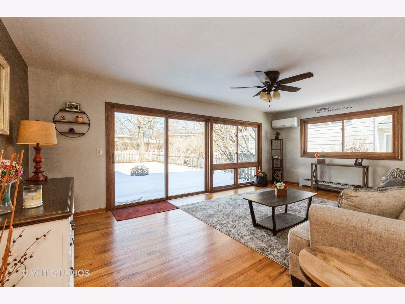
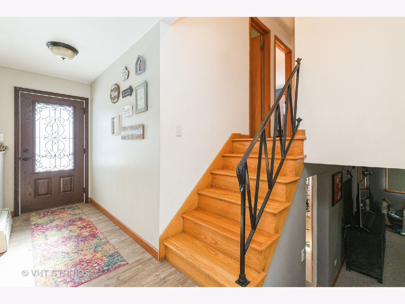
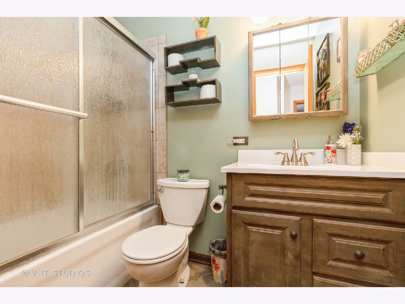
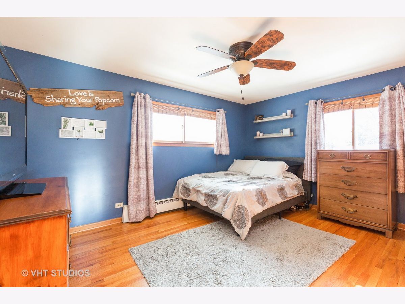
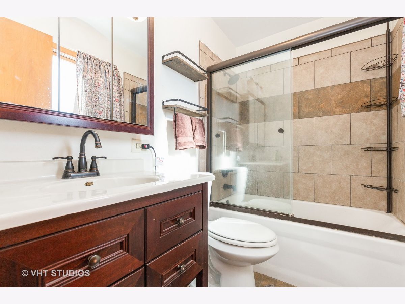
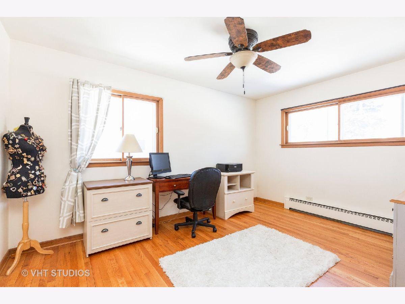
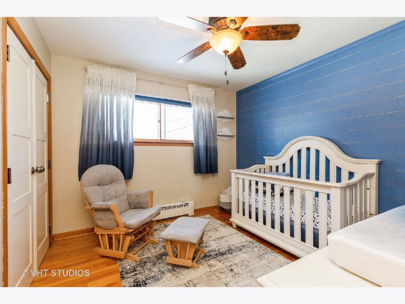
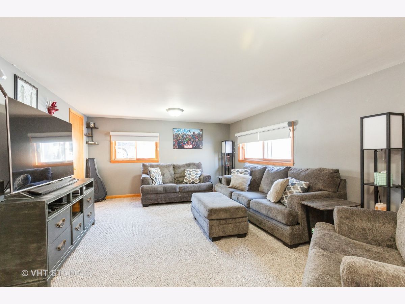
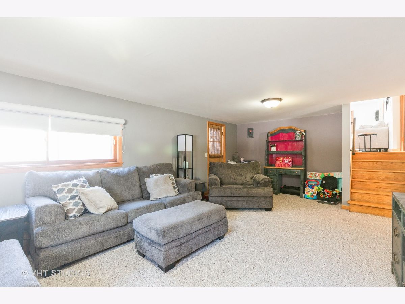
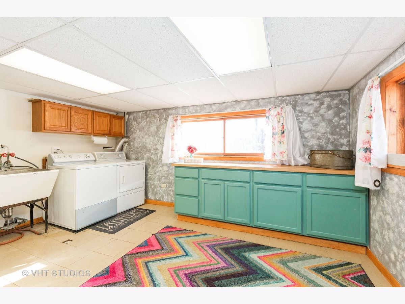
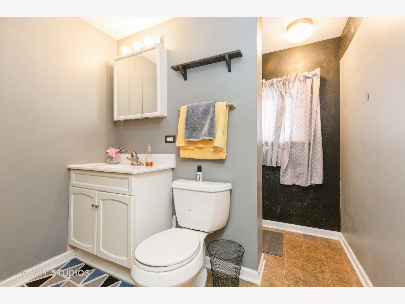
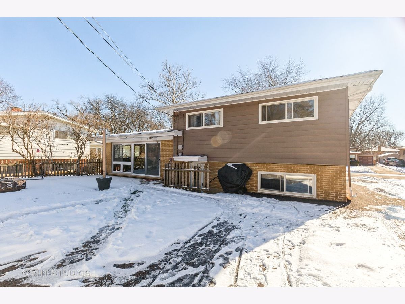
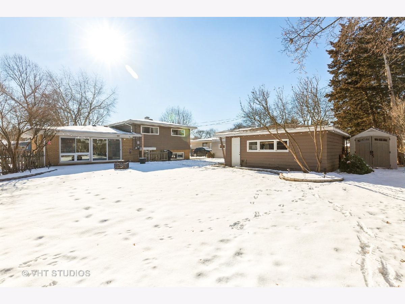
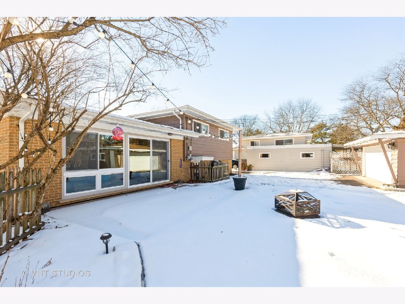
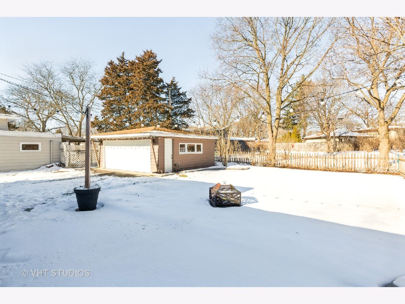
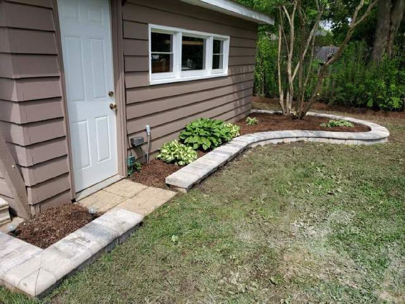
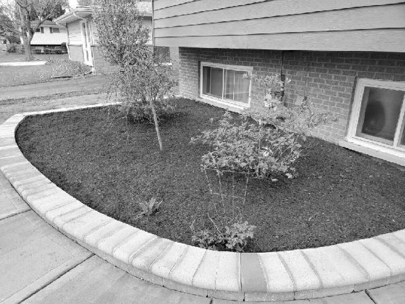
Room Specifics
Total Bedrooms: 3
Bedrooms Above Ground: 3
Bedrooms Below Ground: 0
Dimensions: —
Floor Type: Hardwood
Dimensions: —
Floor Type: Hardwood
Full Bathrooms: 3
Bathroom Amenities: Separate Shower
Bathroom in Basement: 1
Rooms: Utility Room-Lower Level
Basement Description: Partially Finished,Exterior Access
Other Specifics
| 2.1 | |
| Concrete Perimeter | |
| Asphalt | |
| Patio | |
| Irregular Lot | |
| 60X120 | |
| Unfinished | |
| Full | |
| Hardwood Floors | |
| Range, Microwave, Dishwasher, Refrigerator, Washer, Dryer, Disposal | |
| Not in DB | |
| Curbs, Sidewalks, Street Lights, Street Paved | |
| — | |
| — | |
| — |
Tax History
| Year | Property Taxes |
|---|---|
| 2021 | $6,137 |
| 2024 | $6,713 |
Contact Agent
Nearby Similar Homes
Nearby Sold Comparables
Contact Agent
Listing Provided By
Baird & Warner Real Estate - Algonquin




