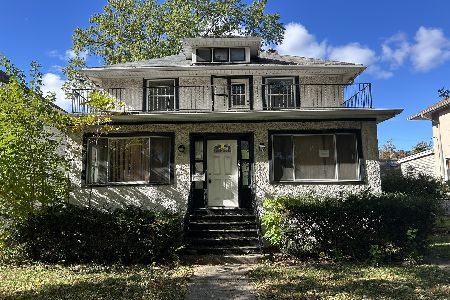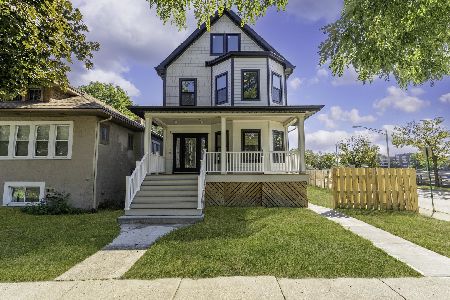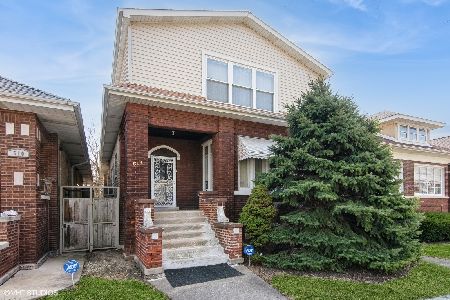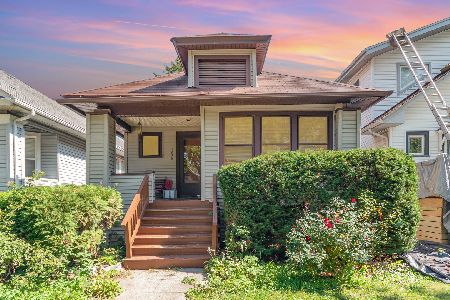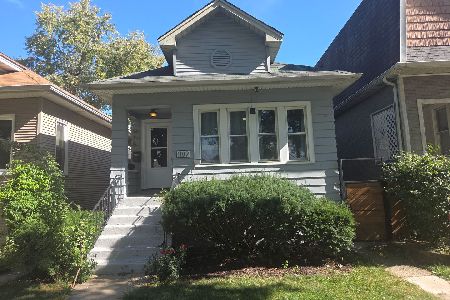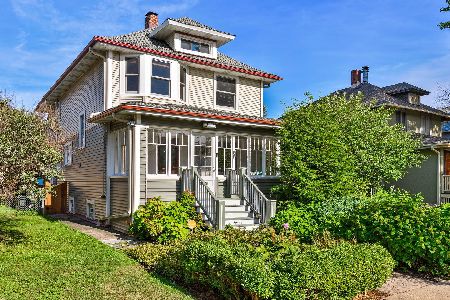512 Austin Boulevard, Oak Park, Illinois 60304
$287,500
|
Sold
|
|
| Status: | Closed |
| Sqft: | 2,854 |
| Cost/Sqft: | $112 |
| Beds: | 5 |
| Baths: | 3 |
| Year Built: | 1892 |
| Property Taxes: | $10,526 |
| Days On Market: | 4098 |
| Lot Size: | 0,10 |
Description
Located in the Harrison Art District, this beautiful rehab completed in 2011,includes all new- kitchen w/ss appliances & granite, baths, electrical panel & wiring, plumbing, windows, insulation, boiler, CA, 3rd flr suite + finished basement. Too much to list but fully renovated, step by step passing all village inspections. Huge flr plan w/plenty of space for the growing family.Walk to el, shops, restaurants & more
Property Specifics
| Single Family | |
| — | |
| American 4-Sq. | |
| 1892 | |
| Full,Walkout | |
| — | |
| No | |
| 0.1 |
| Cook | |
| — | |
| 0 / Not Applicable | |
| None | |
| Lake Michigan | |
| Public Sewer | |
| 08702836 | |
| 16171310210000 |
Nearby Schools
| NAME: | DISTRICT: | DISTANCE: | |
|---|---|---|---|
|
Grade School
Longfellow Elementary School |
97 | — | |
|
Middle School
Percy Julian Middle School |
97 | Not in DB | |
|
High School
Oak Park & River Forest High Sch |
200 | Not in DB | |
Property History
| DATE: | EVENT: | PRICE: | SOURCE: |
|---|---|---|---|
| 22 Jan, 2010 | Sold | $77,000 | MRED MLS |
| 5 Jan, 2010 | Under contract | $79,900 | MRED MLS |
| 29 Dec, 2009 | Listed for sale | $79,900 | MRED MLS |
| 25 Feb, 2015 | Sold | $287,500 | MRED MLS |
| 15 Dec, 2014 | Under contract | $320,000 | MRED MLS |
| — | Last price change | $330,000 | MRED MLS |
| 15 Aug, 2014 | Listed for sale | $330,000 | MRED MLS |
Room Specifics
Total Bedrooms: 5
Bedrooms Above Ground: 5
Bedrooms Below Ground: 0
Dimensions: —
Floor Type: Wood Laminate
Dimensions: —
Floor Type: Wood Laminate
Dimensions: —
Floor Type: Wood Laminate
Dimensions: —
Floor Type: —
Full Bathrooms: 3
Bathroom Amenities: —
Bathroom in Basement: 0
Rooms: Bedroom 5,Enclosed Porch Heated,Foyer,Mud Room,Office,Recreation Room
Basement Description: Finished
Other Specifics
| — | |
| Concrete Perimeter | |
| — | |
| Balcony, Porch | |
| — | |
| 34X125 | |
| Finished,Interior Stair | |
| Full | |
| Hardwood Floors, First Floor Full Bath | |
| Range, Dishwasher, Refrigerator, Washer, Dryer, Trash Compactor, Stainless Steel Appliance(s) | |
| Not in DB | |
| Sidewalks, Street Lights, Street Paved | |
| — | |
| — | |
| — |
Tax History
| Year | Property Taxes |
|---|---|
| 2010 | $7,078 |
| 2015 | $10,526 |
Contact Agent
Nearby Similar Homes
Nearby Sold Comparables
Contact Agent
Listing Provided By
Redfin Corporation

