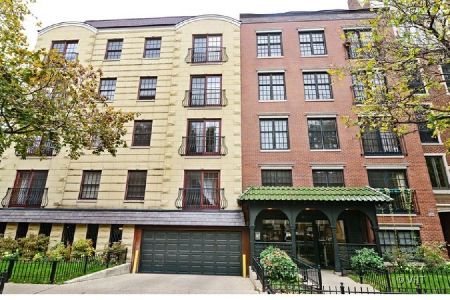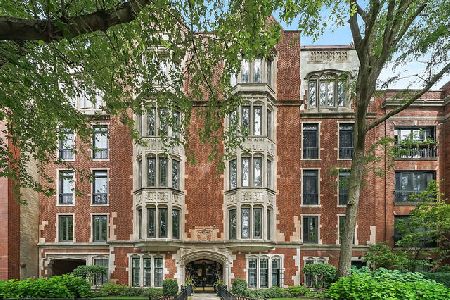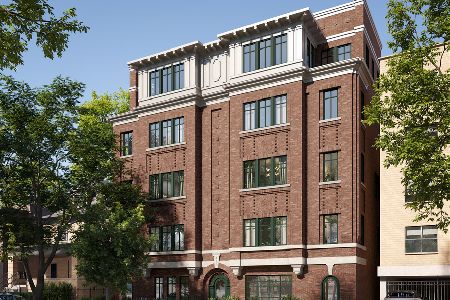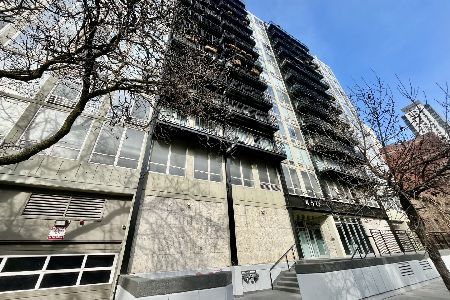512 Barry Avenue, Lake View, Chicago, Illinois 60657
$245,000
|
Sold
|
|
| Status: | Closed |
| Sqft: | 700 |
| Cost/Sqft: | $357 |
| Beds: | 1 |
| Baths: | 1 |
| Year Built: | — |
| Property Taxes: | $2,894 |
| Days On Market: | 2394 |
| Lot Size: | 0,00 |
Description
Come live in Barry By The Lake in the heart of Lakeview East! Home is upgraded & move-in ready yet still has East Lakeview vintage charm in elevator building. Light-filled living to enjoy and Summer breezes from your Juliette balcony. Open kitchen with granite, stainless steel appliances & double sink. Bonus den for additional dining space or your home office (was used as nursery prior). Enjoy features like wood crown molding & trim, hardwood floors & enjoy updated bath. Plus coveted in unit washer & dryer & central heat/air with less than 3yr old HVAC. Maximize your home space with assigned storage space and bike room. Also no rental or having to walk outside to another building with coveted attached covered garage parking+$15K. Located on a quiet tree lined street with easy access to the lakefront, Lake Shore Drive, shops, Trader Joes, Marianos, X-Sport Fitness, restaurants, nightlife, and EL/CTA. Make this home yours today!
Property Specifics
| Condos/Townhomes | |
| 5 | |
| — | |
| — | |
| None | |
| — | |
| No | |
| — |
| Cook | |
| Barry By The Lake | |
| 335 / Monthly | |
| Water,Insurance,Security,TV/Cable,Exterior Maintenance,Lawn Care,Scavenger,Snow Removal | |
| Lake Michigan,Public | |
| Public Sewer, Other | |
| 10468214 | |
| 14281050861010 |
Property History
| DATE: | EVENT: | PRICE: | SOURCE: |
|---|---|---|---|
| 8 Jun, 2007 | Sold | $300,000 | MRED MLS |
| 2 May, 2007 | Under contract | $279,990 | MRED MLS |
| — | Last price change | $279,999 | MRED MLS |
| 12 Mar, 2007 | Listed for sale | $289,999 | MRED MLS |
| 4 Nov, 2019 | Sold | $245,000 | MRED MLS |
| 17 Oct, 2019 | Under contract | $250,000 | MRED MLS |
| 30 Jul, 2019 | Listed for sale | $250,000 | MRED MLS |
Room Specifics
Total Bedrooms: 1
Bedrooms Above Ground: 1
Bedrooms Below Ground: 0
Dimensions: —
Floor Type: —
Dimensions: —
Floor Type: —
Full Bathrooms: 1
Bathroom Amenities: —
Bathroom in Basement: 0
Rooms: Den,Foyer
Basement Description: None
Other Specifics
| 1 | |
| Concrete Perimeter | |
| Concrete | |
| End Unit, Door Monitored By TV | |
| — | |
| COMMON | |
| — | |
| None | |
| Elevator, Hardwood Floors, Laundry Hook-Up in Unit, Storage | |
| Range, Microwave, Dishwasher, Refrigerator, Washer, Dryer, Disposal, Stainless Steel Appliance(s) | |
| Not in DB | |
| — | |
| — | |
| Bike Room/Bike Trails, Coin Laundry, Commissary, Elevator(s), Storage | |
| — |
Tax History
| Year | Property Taxes |
|---|---|
| 2019 | $2,894 |
Contact Agent
Nearby Similar Homes
Nearby Sold Comparables
Contact Agent
Listing Provided By
Keller Williams Chicago-Lincoln Park









