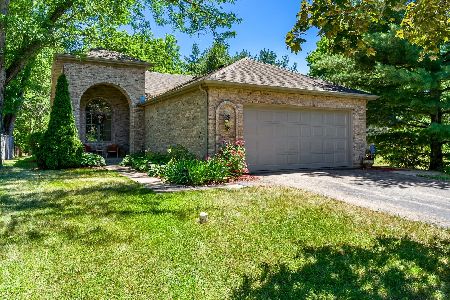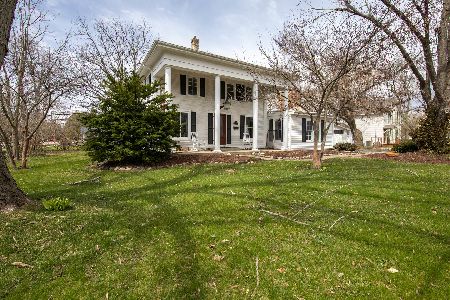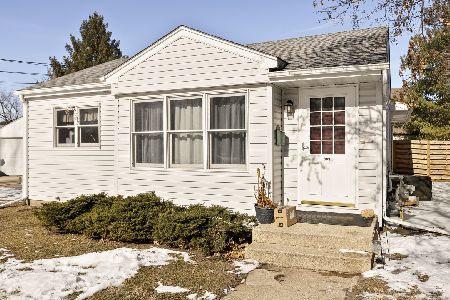512 Bridge Street, Rockton, Illinois 61072
$180,761
|
Sold
|
|
| Status: | Closed |
| Sqft: | 1,680 |
| Cost/Sqft: | $104 |
| Beds: | 4 |
| Baths: | 2 |
| Year Built: | 1966 |
| Property Taxes: | $3,996 |
| Days On Market: | 1833 |
| Lot Size: | 0,23 |
Description
Wonderful 4 bedroom 2 story situated in the heart of The Village of Rockton with highly ranked Hononegah High and Rockton Grade School Districts! Incredible new kitchen is spacious with formal dine space inc gas woodburn stove and huge island provides plenty of prep space with extra cabinet and drawer storage! Luxury plank floors, SS appliances, gas bk splash, loads of white cabinetry with soft close feature, pantry closet, new window and door to patio with pergola! Large living room, entry and 1/2 bath, all w/hardwood flooring! 4 bedrooms upstairs all in hardwood floors and large closets plus upgraded bath! Big LL family room w/built in cabs and shelving! Enjoy the outdoors, wooded lot and covered patio, garden shed plus attached garage! Take a stroll, The Village of Rockton offers so many extras inc parks, playground and pool, boat launch, sports field, bike path, library, shops, pubs, restaurants and services all closeby with easy I-90 & Rt 2 access!
Property Specifics
| Single Family | |
| — | |
| Traditional | |
| 1966 | |
| English | |
| — | |
| No | |
| 0.23 |
| Winnebago | |
| — | |
| — / Not Applicable | |
| None | |
| Public | |
| Public Sewer | |
| 10972283 | |
| 0313384006 |
Nearby Schools
| NAME: | DISTRICT: | DISTANCE: | |
|---|---|---|---|
|
Grade School
Rockton/whitman Post Elementary |
140 | — | |
|
Middle School
Stephen Mack Middle School |
140 | Not in DB | |
|
High School
Hononegah High School |
207 | Not in DB | |
Property History
| DATE: | EVENT: | PRICE: | SOURCE: |
|---|---|---|---|
| 26 Feb, 2021 | Sold | $180,761 | MRED MLS |
| 17 Jan, 2021 | Under contract | $174,900 | MRED MLS |
| 14 Jan, 2021 | Listed for sale | $174,900 | MRED MLS |
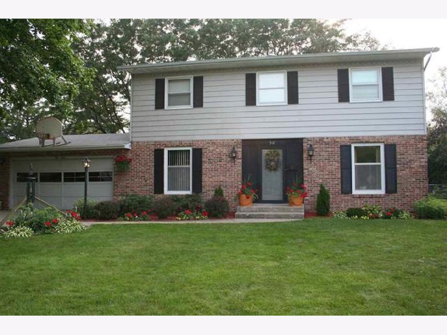
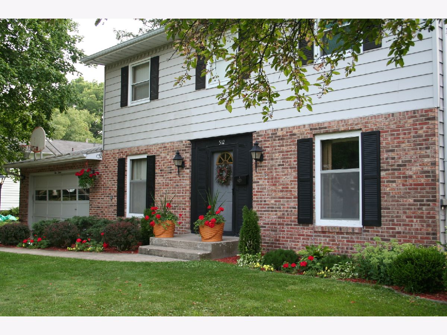
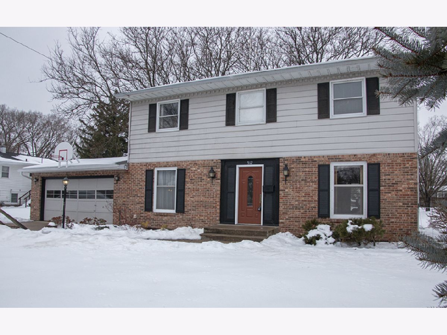
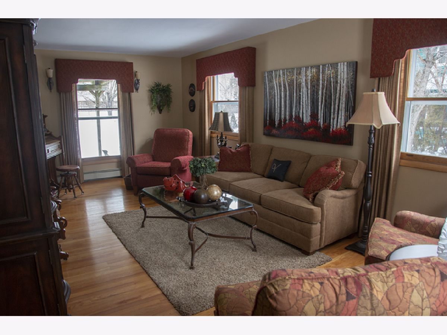
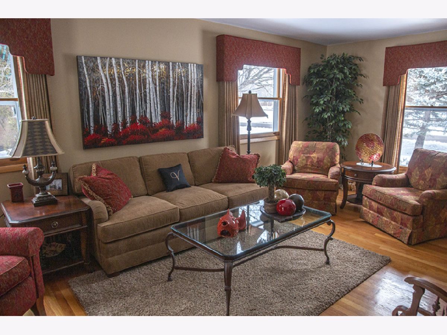
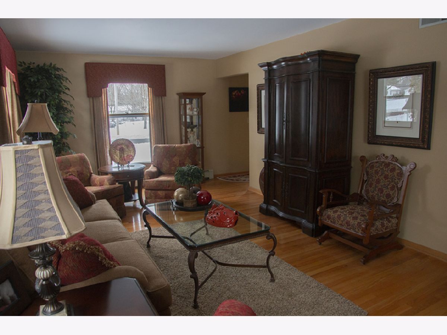
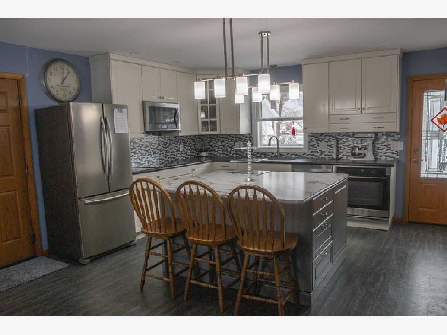
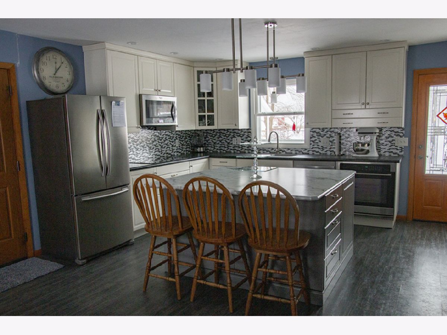
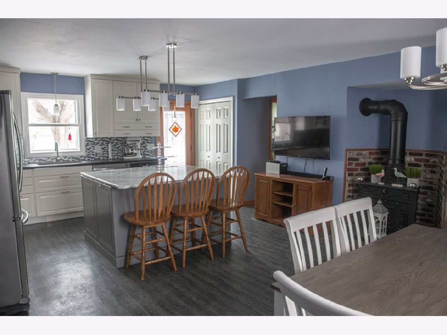
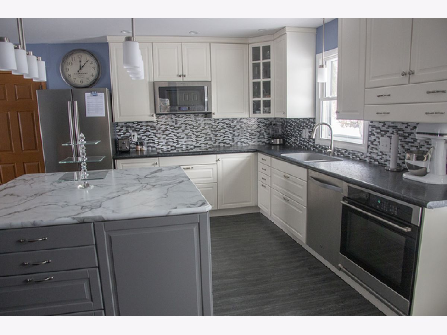
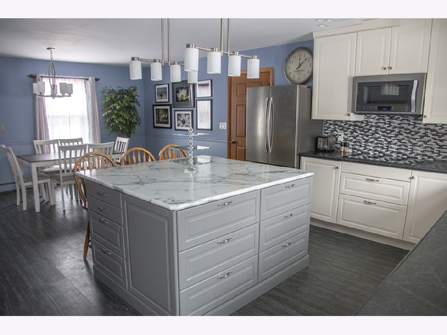
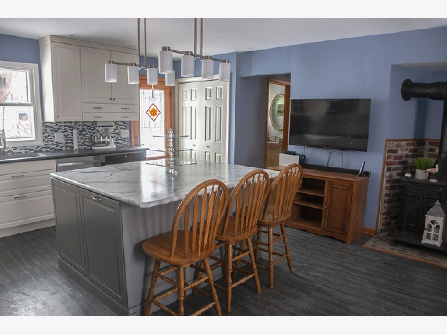
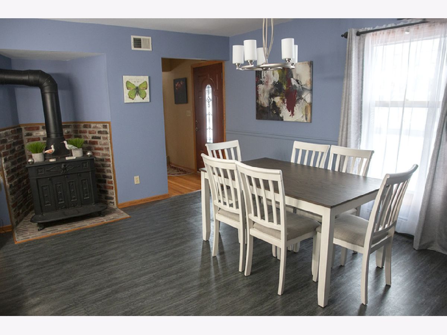
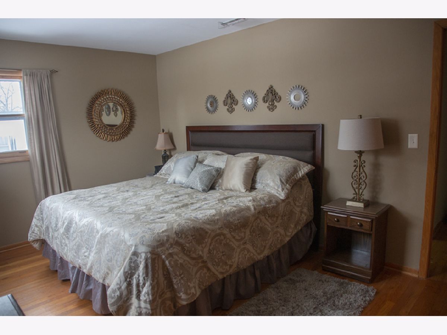
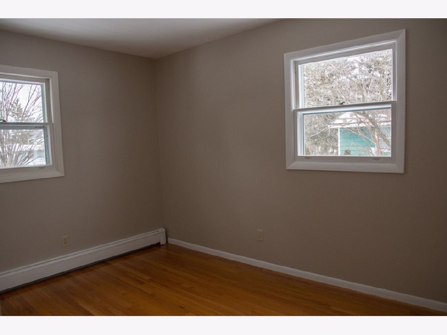
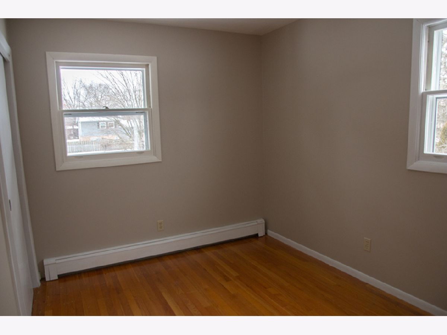
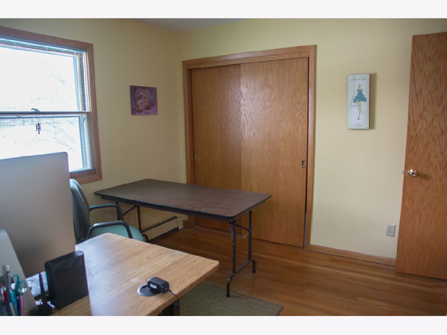
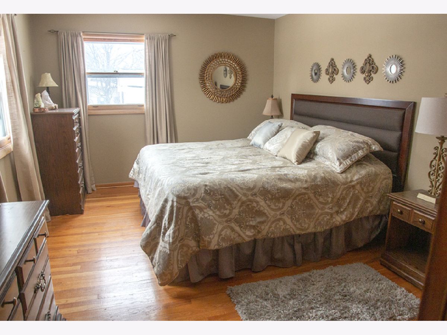
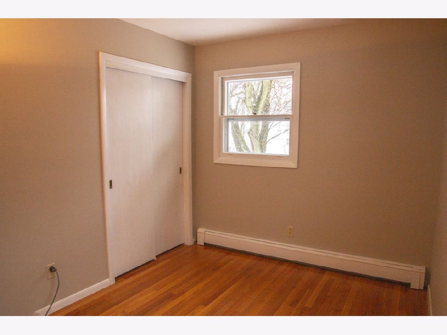
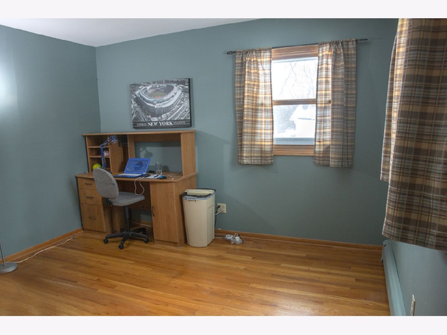
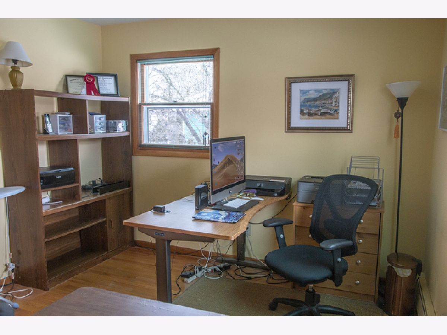
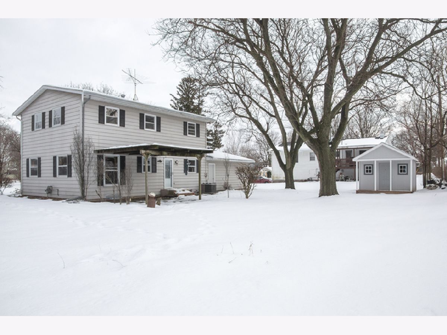
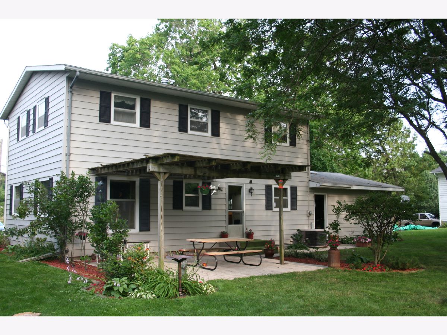
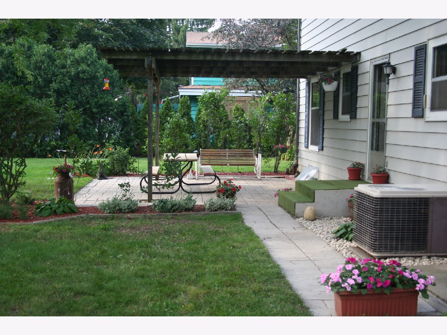
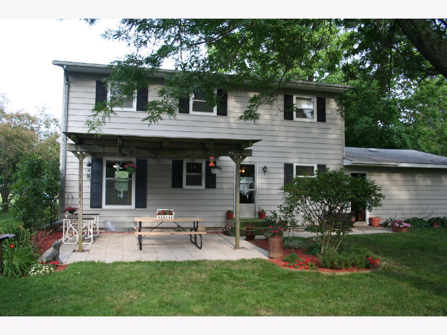
Room Specifics
Total Bedrooms: 4
Bedrooms Above Ground: 4
Bedrooms Below Ground: 0
Dimensions: —
Floor Type: Hardwood
Dimensions: —
Floor Type: Hardwood
Dimensions: —
Floor Type: Hardwood
Full Bathrooms: 2
Bathroom Amenities: —
Bathroom in Basement: 0
Rooms: No additional rooms
Basement Description: Finished
Other Specifics
| 2 | |
| — | |
| Concrete | |
| Patio | |
| Wooded,Mature Trees | |
| 100X100X100X100 | |
| Unfinished | |
| Full | |
| Hardwood Floors | |
| Range, Microwave, Dishwasher, Refrigerator | |
| Not in DB | |
| Park, Pool, Tennis Court(s), Curbs, Street Lights, Street Paved | |
| — | |
| — | |
| Gas Log |
Tax History
| Year | Property Taxes |
|---|---|
| 2021 | $3,996 |
Contact Agent
Nearby Similar Homes
Nearby Sold Comparables
Contact Agent
Listing Provided By
Re/Max Property Source


