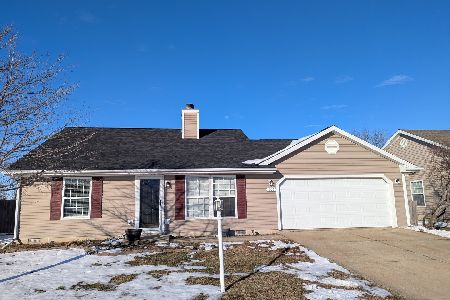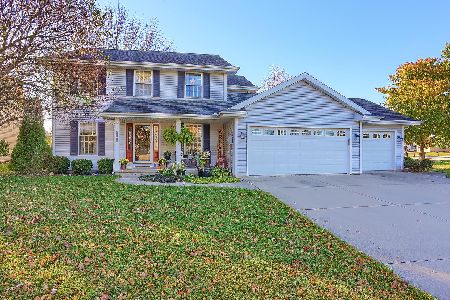512 Chestnut Drive, St Joseph, Illinois 61873
$258,700
|
Sold
|
|
| Status: | Closed |
| Sqft: | 2,876 |
| Cost/Sqft: | $92 |
| Beds: | 4 |
| Baths: | 3 |
| Year Built: | 1998 |
| Property Taxes: | $4,977 |
| Days On Market: | 2635 |
| Lot Size: | 0,22 |
Description
Lovely home in desired St. Joe school district. Beautiful lake views on deck that will be a delight to enjoy sunrises & morning coffee. This home offers so much space! Combined kitchen and living room and 3 bedrooms on the main floor. Kitchen with so much cabinetry and counter space for entertaining. Nice island separates kitchen from dining space and family room. Lower level hosts an amazing living space a blank space for so many things and the 4th bedroom and 3rd full bath. Garage has an extra builtin area for a work space to tinker or for extra storage. Beautiful landscaping in fenced yard. This well cared for home is waiting for you to call it home.
Property Specifics
| Single Family | |
| — | |
| Bi-Level | |
| 1998 | |
| None | |
| — | |
| Yes | |
| 0.22 |
| Champaign | |
| Woodard's Crestlake | |
| 150 / Annual | |
| Other | |
| Public | |
| Public Sewer | |
| 10091891 | |
| 282212352004 |
Nearby Schools
| NAME: | DISTRICT: | DISTANCE: | |
|---|---|---|---|
|
Grade School
St. Joseph Elementary School |
169 | — | |
|
Middle School
St. Joseph Junior High School |
169 | Not in DB | |
|
High School
St. Joe-ogden High School |
305 | Not in DB | |
Property History
| DATE: | EVENT: | PRICE: | SOURCE: |
|---|---|---|---|
| 14 Oct, 2016 | Sold | $247,500 | MRED MLS |
| 31 Aug, 2016 | Under contract | $247,500 | MRED MLS |
| 28 Aug, 2016 | Listed for sale | $247,500 | MRED MLS |
| 30 Jul, 2019 | Sold | $258,700 | MRED MLS |
| 10 Apr, 2019 | Under contract | $264,400 | MRED MLS |
| — | Last price change | $264,900 | MRED MLS |
| 30 Oct, 2018 | Listed for sale | $266,900 | MRED MLS |
Room Specifics
Total Bedrooms: 4
Bedrooms Above Ground: 4
Bedrooms Below Ground: 0
Dimensions: —
Floor Type: Carpet
Dimensions: —
Floor Type: Carpet
Dimensions: —
Floor Type: Carpet
Full Bathrooms: 3
Bathroom Amenities: —
Bathroom in Basement: 0
Rooms: Bonus Room,Recreation Room,Walk In Closet
Basement Description: None
Other Specifics
| 2 | |
| Concrete Perimeter | |
| Concrete | |
| Balcony, Deck, Patio, Porch | |
| Lake Front | |
| 81X120 | |
| — | |
| Full | |
| Vaulted/Cathedral Ceilings | |
| Microwave, Refrigerator | |
| Not in DB | |
| Water Rights, Sidewalks, Street Lights | |
| — | |
| — | |
| Gas Starter |
Tax History
| Year | Property Taxes |
|---|---|
| 2016 | $4,772 |
| 2019 | $4,977 |
Contact Agent
Nearby Similar Homes
Nearby Sold Comparables
Contact Agent
Listing Provided By
KELLER WILLIAMS-TREC






