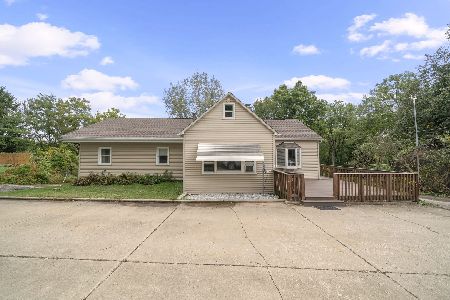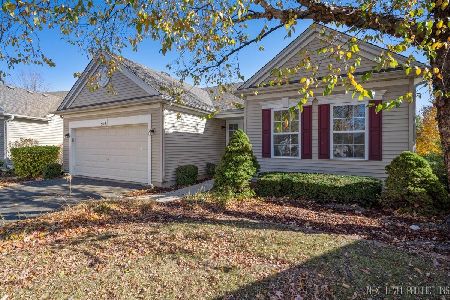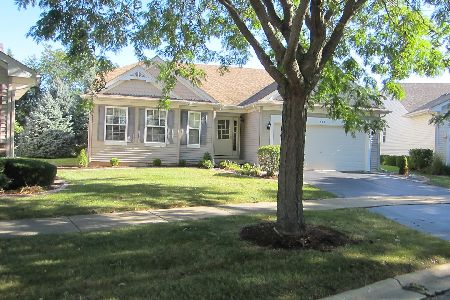512 Coventry Court, Oswego, Illinois 60543
$201,000
|
Sold
|
|
| Status: | Closed |
| Sqft: | 0 |
| Cost/Sqft: | — |
| Beds: | 2 |
| Baths: | 2 |
| Year Built: | 2002 |
| Property Taxes: | $5,559 |
| Days On Market: | 6029 |
| Lot Size: | 0,00 |
Description
Just what you have been looking for! Enjoy tranquil evenings on your deck overlooking a beautiful pond in this Wonderful Active Adult Community for 55+ homebuyers. Home offers 2 spacious BR, 2 full baths, large kitchen with BRKF bar, Great room, Dining RM, Sunroom and breakfast room. Plus a full walk-out basement which is in the first phase of being finished just waiting for your completion.A++ Location**Lowest price
Property Specifics
| Single Family | |
| — | |
| — | |
| 2002 | |
| Full,Walkout | |
| — | |
| Yes | |
| — |
| Kendall | |
| River Run | |
| 110 / Monthly | |
| Parking,Insurance,Clubhouse,Pool,Exterior Maintenance,Lawn Care,Snow Removal | |
| Public | |
| Public Sewer | |
| 07280621 | |
| 0318207012 |
Property History
| DATE: | EVENT: | PRICE: | SOURCE: |
|---|---|---|---|
| 3 Sep, 2009 | Sold | $201,000 | MRED MLS |
| 29 Jul, 2009 | Under contract | $202,800 | MRED MLS |
| 24 Jul, 2009 | Listed for sale | $202,800 | MRED MLS |
Room Specifics
Total Bedrooms: 2
Bedrooms Above Ground: 2
Bedrooms Below Ground: 0
Dimensions: —
Floor Type: Carpet
Full Bathrooms: 2
Bathroom Amenities: Double Sink
Bathroom in Basement: 0
Rooms: Breakfast Room,Den,Great Room,Sun Room,Utility Room-1st Floor
Basement Description: —
Other Specifics
| 2 | |
| Concrete Perimeter | |
| Asphalt | |
| Deck, Patio | |
| Cul-De-Sac,Landscaped,Pond(s) | |
| 48 X 110 X 62 X 110 | |
| — | |
| Full | |
| First Floor Bedroom | |
| Range, Microwave, Dishwasher, Refrigerator, Washer, Dryer, Disposal | |
| Not in DB | |
| Clubhouse, Pool, Sidewalks, Street Lights, Street Paved | |
| — | |
| — | |
| — |
Tax History
| Year | Property Taxes |
|---|---|
| 2009 | $5,559 |
Contact Agent
Nearby Similar Homes
Nearby Sold Comparables
Contact Agent
Listing Provided By
Berkshire Hathaway HomeServices Elite Realtors












