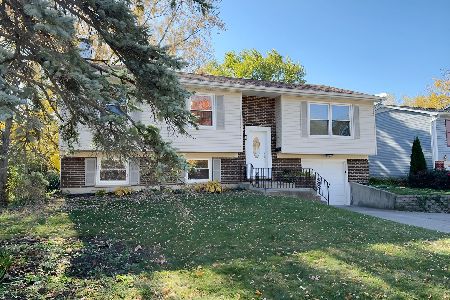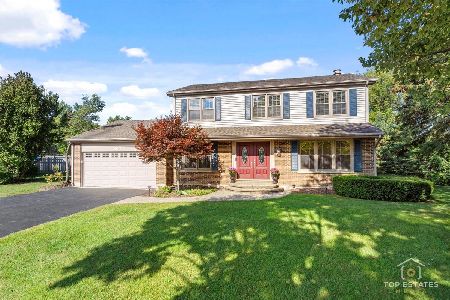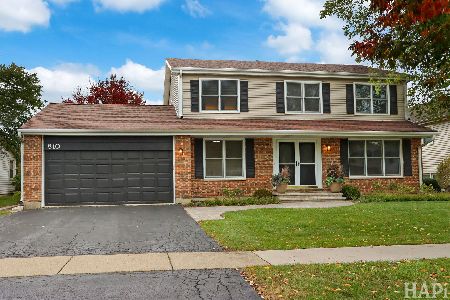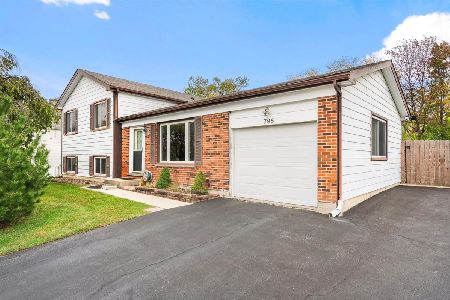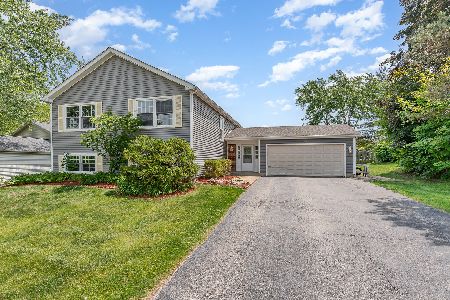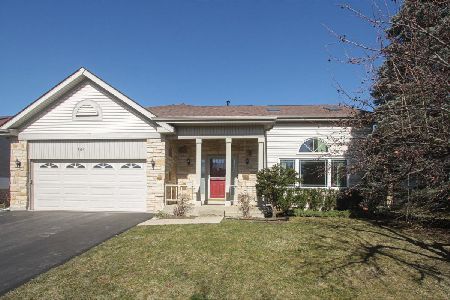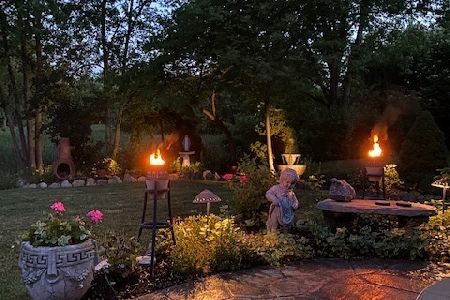512 Farm Bridge Road, Lake Zurich, Illinois 60047
$415,000
|
Sold
|
|
| Status: | Closed |
| Sqft: | 2,232 |
| Cost/Sqft: | $193 |
| Beds: | 4 |
| Baths: | 3 |
| Year Built: | 1989 |
| Property Taxes: | $9,441 |
| Days On Market: | 2359 |
| Lot Size: | 0,22 |
Description
This Perfect 4 Bedroom/2.1 Bathroom 2-Story in the Popular Red Bridge Farm Subdivision Is Move-In Ready * Updated For Today * Completely Remodeled Kitchen with Beautiful High-End Cherry Cabinetry, Stainless Steel Appliances, Granite Counters, Under mount Sink & Handsome Back-splash * Open to the Kitchen, Relax in the Family Room with Floor to Ceiling Full Masonry Brick Fireplace * Gleaming Hardwood Flooring in the Entire House Main Floor & Upstairs * Formal Living Room & Dining Rooms are Perfect for Entertaining * Master Bedroom Suite has Vaulted Ceilings & a Remodeled Master Bathroom with 2 Walk-In Closets * 2nd., 3rd. & 4th. Bedrooms are Serviced by a Full Hall Bathroom * Finished Basement is Perfect with lots of Fun Space, Bar plus Storage & a Walk-in Closet * Laundry is on the Main Floor * Professionally Landscaped Yard * Located in a Great Neighborhood with Neighborhood Elementary School*Windows, Roof & Siding have been replaced*Newer 95% Furnace, Air Conditioning and Water Heater
Property Specifics
| Single Family | |
| — | |
| — | |
| 1989 | |
| Full | |
| 304 | |
| No | |
| 0.22 |
| Lake | |
| Red Bridge Farm | |
| 0 / Not Applicable | |
| None | |
| Public | |
| Public Sewer | |
| 10408638 | |
| 14213140120000 |
Nearby Schools
| NAME: | DISTRICT: | DISTANCE: | |
|---|---|---|---|
|
Grade School
Sarah Adams Elementary School |
95 | — | |
|
Middle School
Lake Zurich Middle - S Campus |
95 | Not in DB | |
|
High School
Lake Zurich High School |
95 | Not in DB | |
Property History
| DATE: | EVENT: | PRICE: | SOURCE: |
|---|---|---|---|
| 29 Jul, 2019 | Sold | $415,000 | MRED MLS |
| 14 Jun, 2019 | Under contract | $429,900 | MRED MLS |
| 6 Jun, 2019 | Listed for sale | $429,900 | MRED MLS |
Room Specifics
Total Bedrooms: 4
Bedrooms Above Ground: 4
Bedrooms Below Ground: 0
Dimensions: —
Floor Type: Hardwood
Dimensions: —
Floor Type: Hardwood
Dimensions: —
Floor Type: Hardwood
Full Bathrooms: 3
Bathroom Amenities: Separate Shower,Double Sink,Soaking Tub
Bathroom in Basement: 0
Rooms: Recreation Room
Basement Description: Partially Finished
Other Specifics
| 2 | |
| Concrete Perimeter | |
| Asphalt | |
| Deck, Patio | |
| Landscaped | |
| 71X135 | |
| Unfinished | |
| Full | |
| Vaulted/Cathedral Ceilings, Bar-Wet, Hardwood Floors, First Floor Laundry, Walk-In Closet(s) | |
| Range, Microwave, Dishwasher, Refrigerator, Washer, Dryer, Disposal, Stainless Steel Appliance(s), Wine Refrigerator | |
| Not in DB | |
| Sidewalks, Street Lights, Street Paved | |
| — | |
| — | |
| Wood Burning |
Tax History
| Year | Property Taxes |
|---|---|
| 2019 | $9,441 |
Contact Agent
Nearby Similar Homes
Nearby Sold Comparables
Contact Agent
Listing Provided By
RE/MAX Unlimited Northwest

