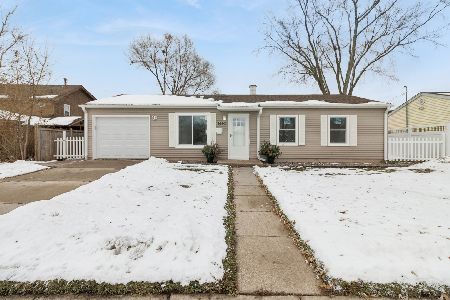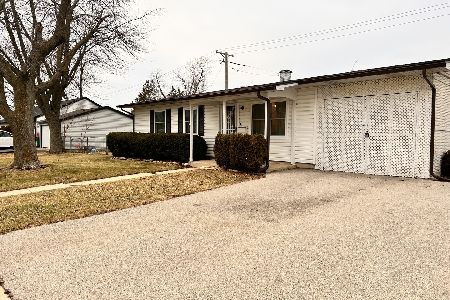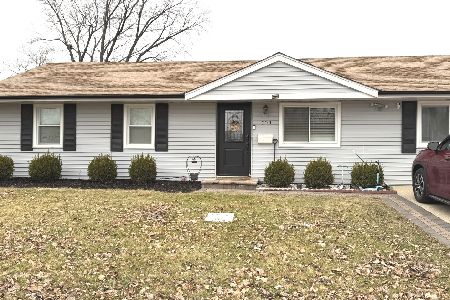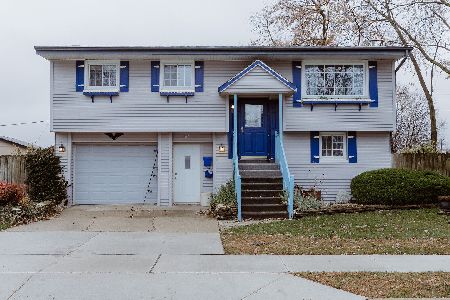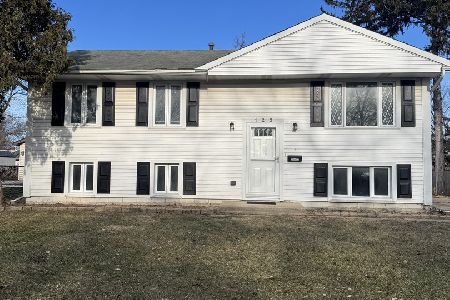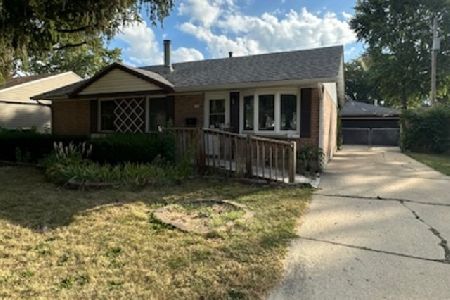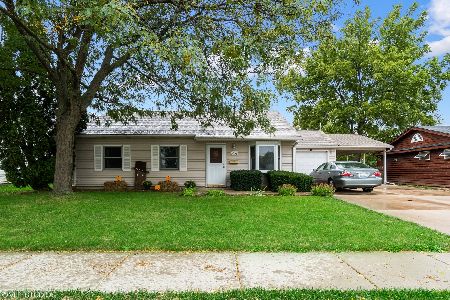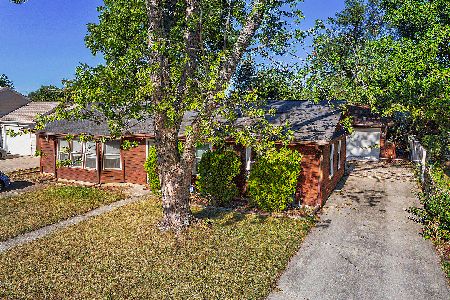512 Fenton Avenue, Romeoville, Illinois 60446
$246,000
|
Sold
|
|
| Status: | Closed |
| Sqft: | 1,206 |
| Cost/Sqft: | $207 |
| Beds: | 3 |
| Baths: | 1 |
| Year Built: | 1959 |
| Property Taxes: | $4,664 |
| Days On Market: | 1295 |
| Lot Size: | 0,17 |
Description
Meticulously and beautifully updated oversize ranch now available in Hampton Park of Romeoville! New updates include, but are not limited to: bamboo hardwood floors, handcrafted closet barn doors in second bedroom, 3 carpeted bedrooms, white trim and baseboards, white 6 panel bedroom and closet doors, updated smoke detectors;, all outlets, switches and outlet covers have been updated and replaced, hand-selected cabinet and door hardware as well as light fixtures, fresh neutral paint on every wall, exterior doors and outdoor lighting, shed freshly painted with new custom made door, cedar accent wall in front room, bricked wood burning fireplace recently serviced in 2022, gorgeous oversized kitchen with quartz countertops and brick backsplash, and rustic bathroom with a recessed medicine cabinet. This home also offers a 2.5 car tandem Mechanic's garage with natural gas heater, a full sized mud room with new ceramic tile and back door access to a large, fully fenced in backyard for those families with little ones or furry babies. To top it all off, it is nestled only steps from numerous parks, the athletic center, elementary school, and so much more! There is nothing to do but move right in! Immediate occupancy. This one will not last long!
Property Specifics
| Single Family | |
| — | |
| — | |
| 1959 | |
| — | |
| — | |
| No | |
| 0.17 |
| Will | |
| Hampton Park | |
| 0 / Not Applicable | |
| — | |
| — | |
| — | |
| 11457511 | |
| 1202332160270000 |
Nearby Schools
| NAME: | DISTRICT: | DISTANCE: | |
|---|---|---|---|
|
High School
Romeoville High School |
365U | Not in DB | |
Property History
| DATE: | EVENT: | PRICE: | SOURCE: |
|---|---|---|---|
| 25 Nov, 2014 | Sold | $126,000 | MRED MLS |
| 9 Oct, 2014 | Under contract | $129,900 | MRED MLS |
| 1 Oct, 2014 | Listed for sale | $129,900 | MRED MLS |
| 30 Aug, 2022 | Sold | $246,000 | MRED MLS |
| 17 Jul, 2022 | Under contract | $249,900 | MRED MLS |
| 7 Jul, 2022 | Listed for sale | $249,900 | MRED MLS |
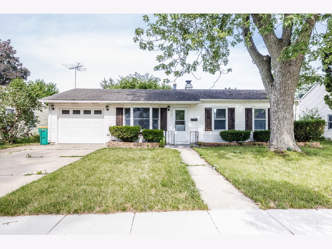
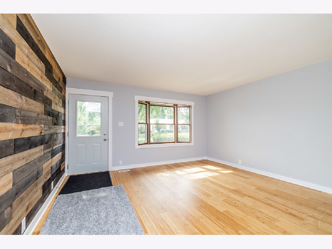
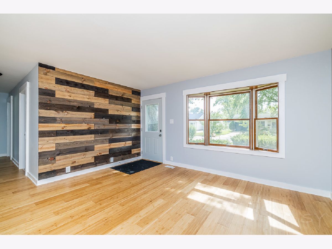
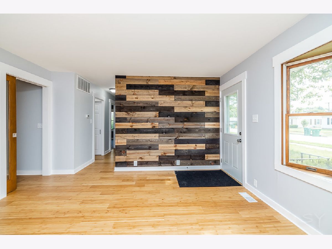
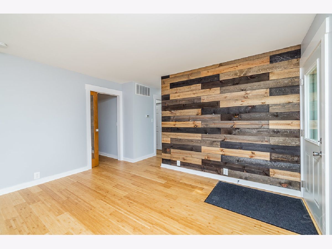
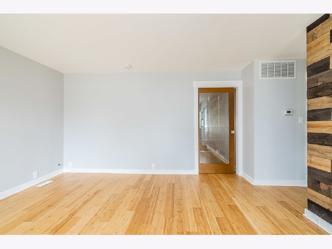
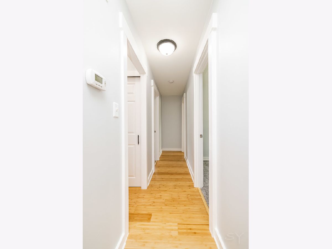
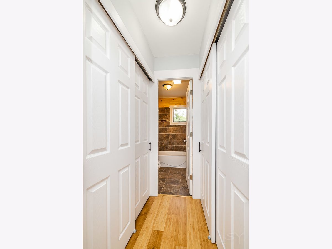
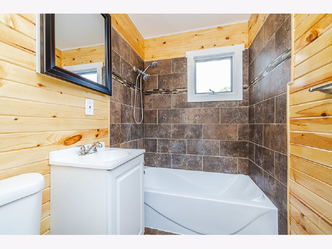
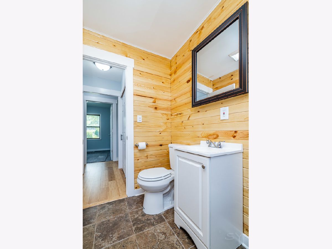
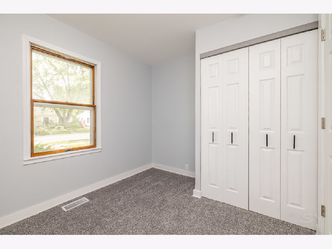
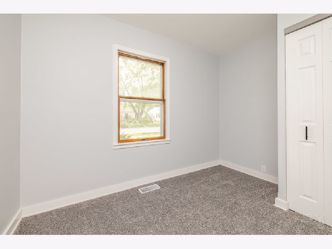
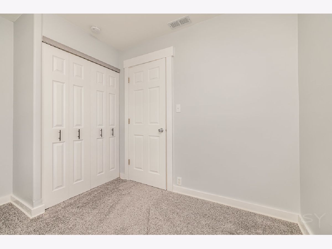
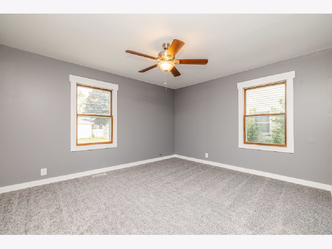
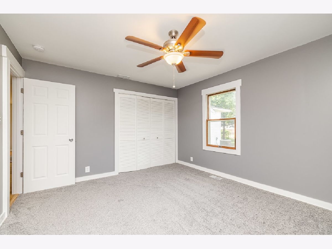
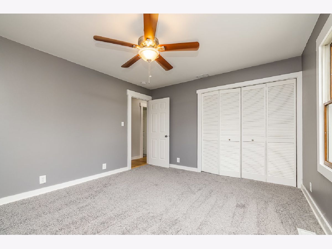
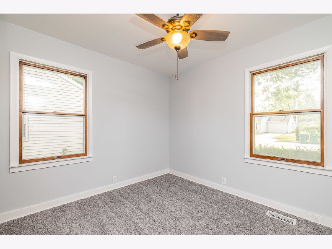
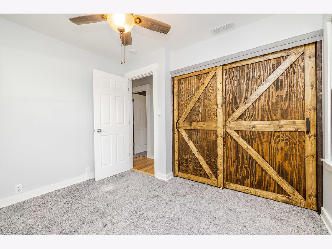
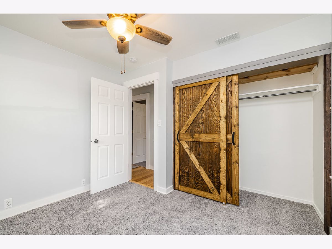
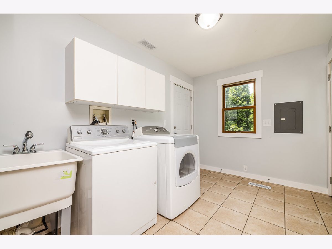
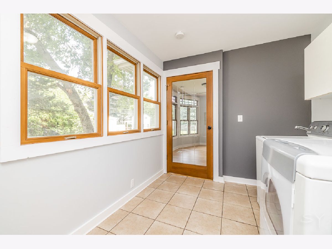
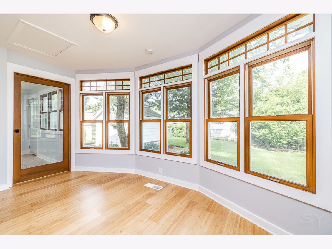
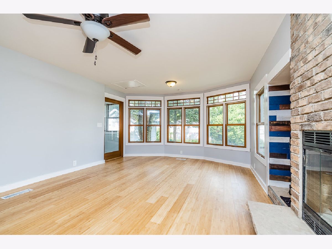
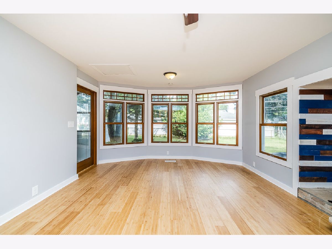
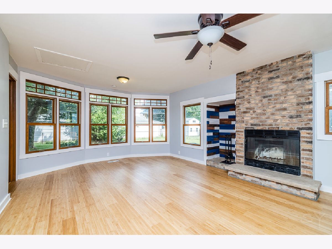
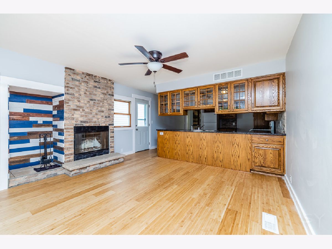
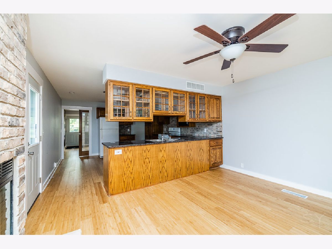
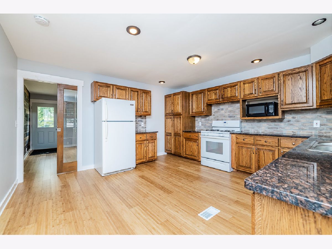
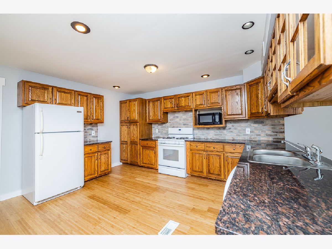
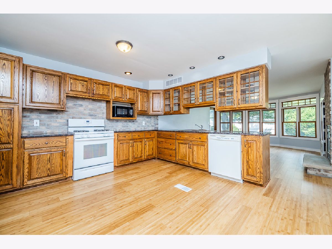
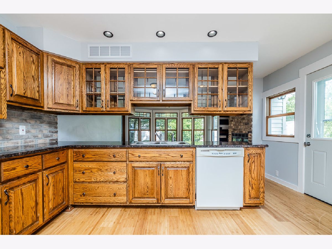
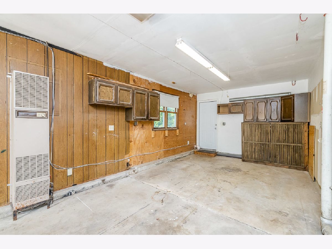
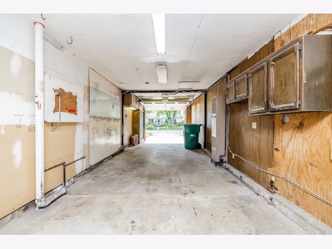
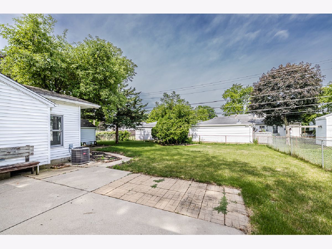
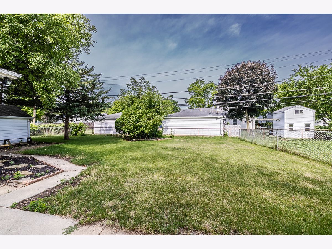
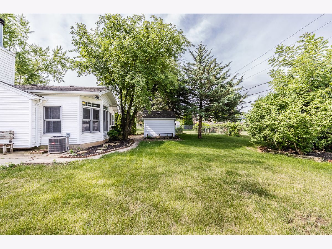
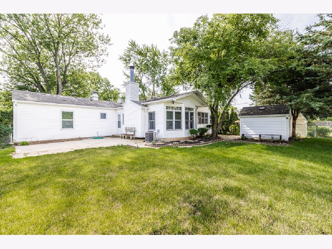
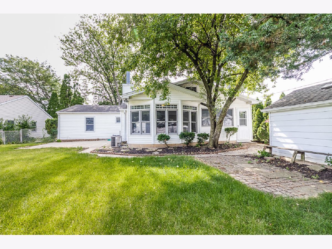
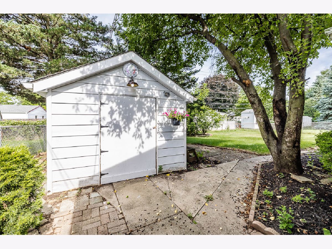
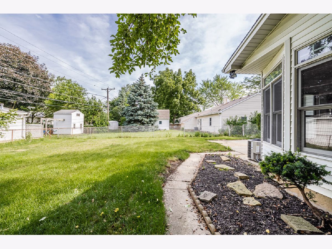
Room Specifics
Total Bedrooms: 3
Bedrooms Above Ground: 3
Bedrooms Below Ground: 0
Dimensions: —
Floor Type: —
Dimensions: —
Floor Type: —
Full Bathrooms: 1
Bathroom Amenities: —
Bathroom in Basement: 0
Rooms: —
Basement Description: Crawl
Other Specifics
| 2.5 | |
| — | |
| Concrete | |
| — | |
| — | |
| 70X120X64X112 | |
| Unfinished | |
| — | |
| — | |
| — | |
| Not in DB | |
| — | |
| — | |
| — | |
| — |
Tax History
| Year | Property Taxes |
|---|---|
| 2014 | $3,114 |
| 2022 | $4,664 |
Contact Agent
Nearby Similar Homes
Nearby Sold Comparables
Contact Agent
Listing Provided By
Main Street Real Estate Group

