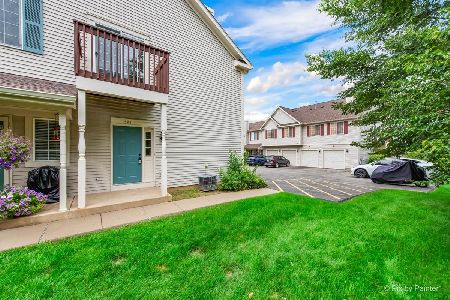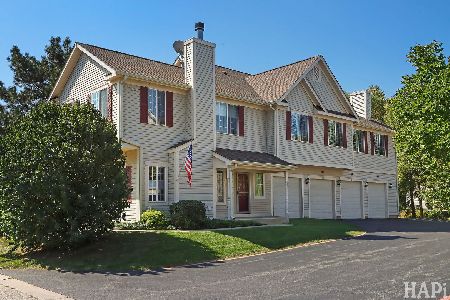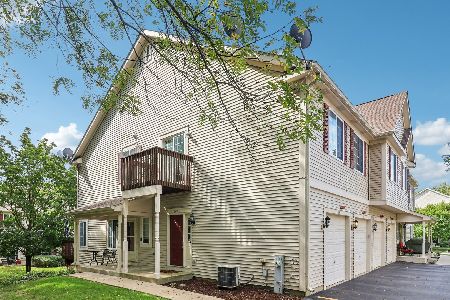512 Fox Ridge Drive, Fox Lake, Illinois 60020
$128,000
|
Sold
|
|
| Status: | Closed |
| Sqft: | 1,779 |
| Cost/Sqft: | $73 |
| Beds: | 2 |
| Baths: | 3 |
| Year Built: | 2002 |
| Property Taxes: | $2,998 |
| Days On Market: | 2214 |
| Lot Size: | 0,00 |
Description
Lovely END-UNIT with WALK-OUT basement and great views! Best location in the neighborhood! Private and cozy porch entrance. Enjoy open space as you enter the foyer. Brand new carpet! Wood laminate floors in the bright and spacious living room featuring ceiling fan and slider access. Enjoy nature views as you dine. Large kitchen boasts all appliances, ceramic tile floors, and pantry. 2nd floor loft is spacious and could be a third bedroom, den, office, or anything you desire. High vaulted ceilings in the master suite with ceiling fan. Full walk-out basement features full bath and family room which could be used as an additional bedroom or in-law situation. Relax and enjoy a breath of fresh air on your balcony. Attached 1-car garage with additional exterior parking. Close to train, shopping, dining, and lakefront. See it today!
Property Specifics
| Condos/Townhomes | |
| 2 | |
| — | |
| 2002 | |
| Full,Walkout | |
| — | |
| No | |
| — |
| Lake | |
| Fox Ridge | |
| 198 / Monthly | |
| Insurance,Exterior Maintenance,Lawn Care,Snow Removal | |
| Public | |
| Public Sewer | |
| 10534531 | |
| 05151020860000 |
Nearby Schools
| NAME: | DISTRICT: | DISTANCE: | |
|---|---|---|---|
|
High School
Grant Community High School |
124 | Not in DB | |
Property History
| DATE: | EVENT: | PRICE: | SOURCE: |
|---|---|---|---|
| 30 Jan, 2012 | Sold | $85,000 | MRED MLS |
| 21 Aug, 2011 | Under contract | $79,900 | MRED MLS |
| — | Last price change | $84,900 | MRED MLS |
| 24 May, 2011 | Listed for sale | $89,900 | MRED MLS |
| 9 Dec, 2019 | Sold | $128,000 | MRED MLS |
| 7 Nov, 2019 | Under contract | $129,999 | MRED MLS |
| — | Last price change | $135,000 | MRED MLS |
| 1 Oct, 2019 | Listed for sale | $135,000 | MRED MLS |
Room Specifics
Total Bedrooms: 2
Bedrooms Above Ground: 2
Bedrooms Below Ground: 0
Dimensions: —
Floor Type: Carpet
Full Bathrooms: 3
Bathroom Amenities: —
Bathroom in Basement: 1
Rooms: Loft
Basement Description: Finished,Exterior Access
Other Specifics
| 1 | |
| Concrete Perimeter | |
| Asphalt | |
| Balcony, Porch, Storms/Screens, End Unit | |
| Common Grounds | |
| COMMON | |
| — | |
| — | |
| Vaulted/Cathedral Ceilings, Wood Laminate Floors, Laundry Hook-Up in Unit, Storage | |
| Range, Microwave, Dishwasher, Refrigerator, Washer, Dryer | |
| Not in DB | |
| — | |
| — | |
| Park | |
| — |
Tax History
| Year | Property Taxes |
|---|---|
| 2012 | $3,729 |
| 2019 | $2,998 |
Contact Agent
Nearby Similar Homes
Nearby Sold Comparables
Contact Agent
Listing Provided By
AK Homes






