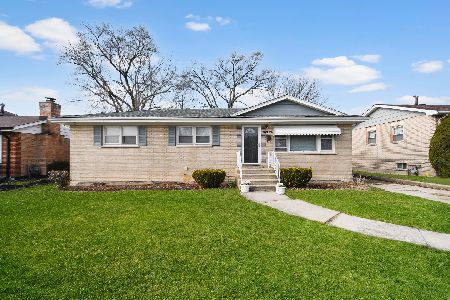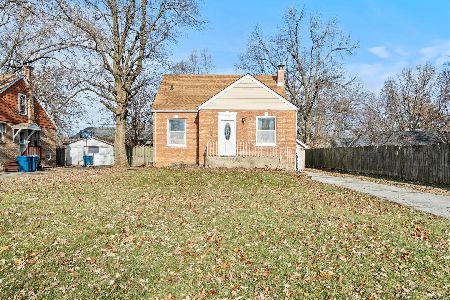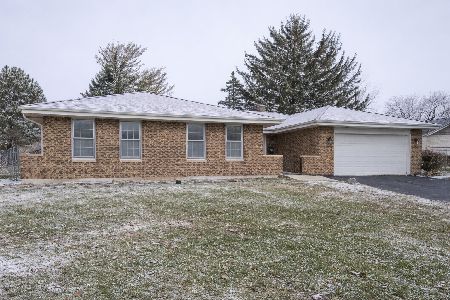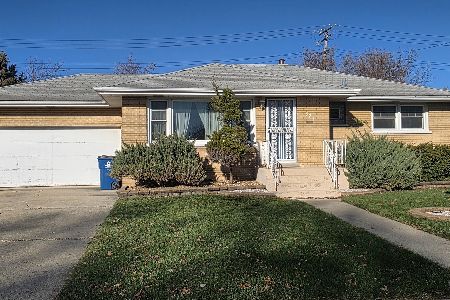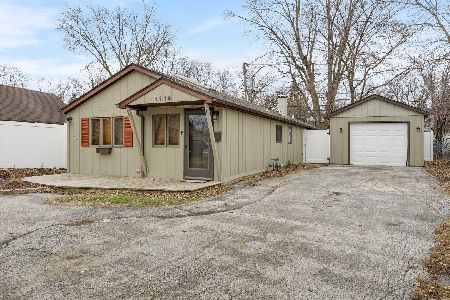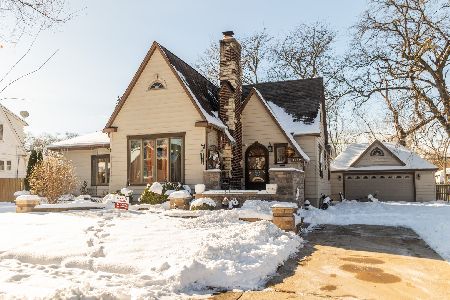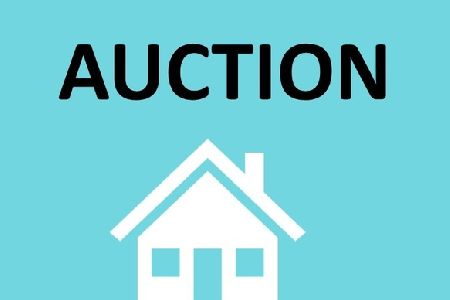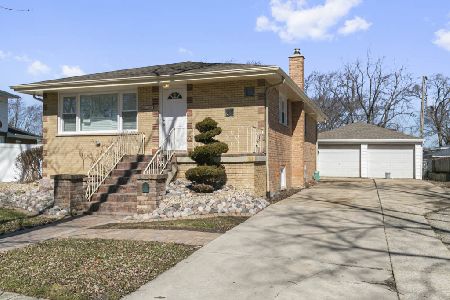512 Gregory Drive, Chicago Heights, Illinois 60411
$245,000
|
Sold
|
|
| Status: | Closed |
| Sqft: | 1,536 |
| Cost/Sqft: | $147 |
| Beds: | 3 |
| Baths: | 2 |
| Year Built: | 1967 |
| Property Taxes: | $5,323 |
| Days On Market: | 132 |
| Lot Size: | 0,00 |
Description
Welcome to 512 Gregory Drive - A Brick Beauty with Endless Charm! This spacious 3-bedroom, 2-bath split-level home offers over 1,500 square feet of living space, designed for comfort, functionality, and style. Nestled on a quiet street in desirable Chicago Heights, this property combines timeless curb appeal with modern updates. Main Level: Step inside to a bright and airy living room, enhanced by a skylight that fills the space with natural light. The open flow continues into the dining area, perfect for hosting gatherings, and a kitchen with plenty of cabinetry and counter space for all your culinary needs. Upper Level: Upstairs, you'll find three generously sized bedrooms, including a primary bedroom retreat, plus a full bath. Each room offers natural light and ample closet storage. Lower Level: The finished lower level is ideal for a family room, recreation space, or home office. A convenient full bath and laundry room add functionality while still leaving plenty of storage. Garage & Exterior: The attached 2-car garage is fully insulated, finished with sleek epoxy floors, and equipped with attached storage racks for optimal organization. A side driveway allows for additional parking, while the classic brick exterior delivers timeless charm and durability. Whether you're hosting in the dining room, relaxing in the family room, or enjoying the natural glow of the skylight, this home is built for both entertaining and everyday living with interior and exterior charm. Conveniently located near parks, schools, shopping, and major highways, 512 Gregory Drive is ready to welcome its next owner. Don't miss the chance to own this Chicago Heights brick beauty!
Property Specifics
| Single Family | |
| — | |
| — | |
| 1967 | |
| — | |
| — | |
| No | |
| — |
| Cook | |
| — | |
| — / Not Applicable | |
| — | |
| — | |
| — | |
| 12464125 | |
| 32192140040000 |
Property History
| DATE: | EVENT: | PRICE: | SOURCE: |
|---|---|---|---|
| 20 Oct, 2025 | Sold | $245,000 | MRED MLS |
| 8 Sep, 2025 | Under contract | $226,000 | MRED MLS |
| 5 Sep, 2025 | Listed for sale | $226,000 | MRED MLS |
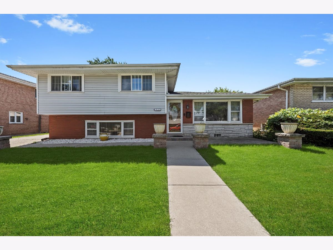
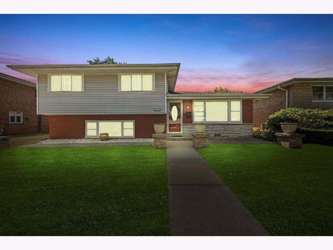
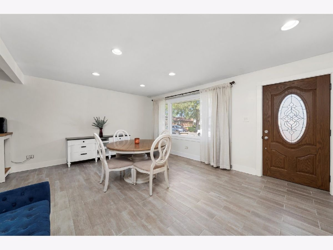
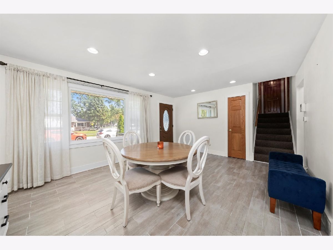
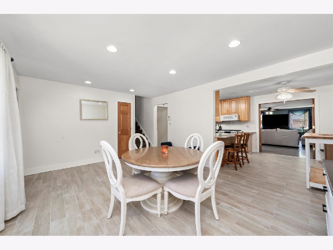
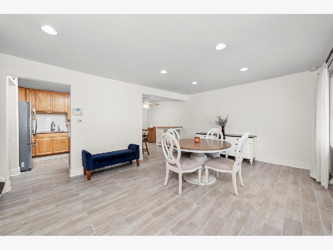
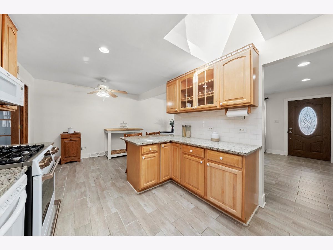
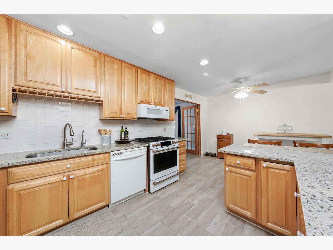
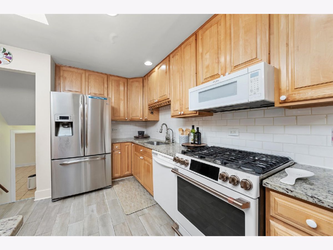
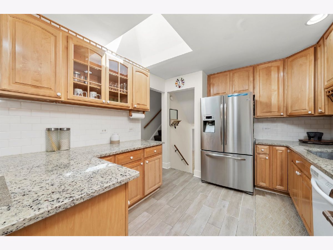
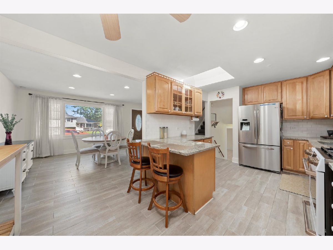
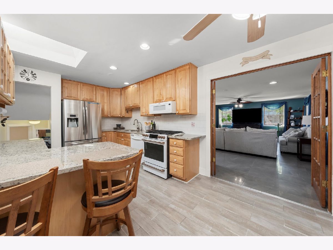
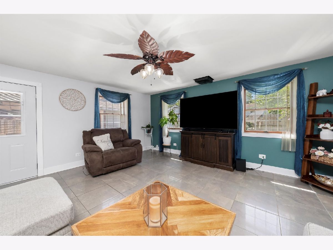
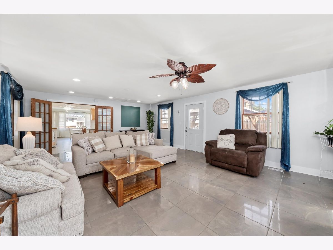
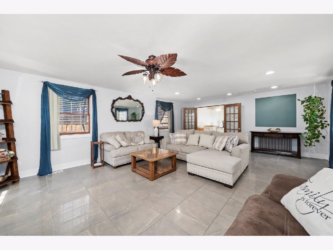
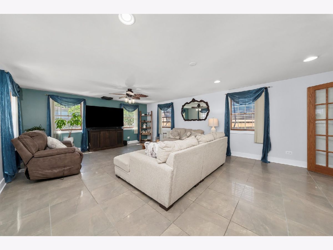
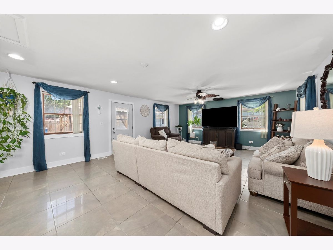
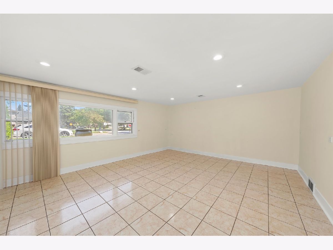
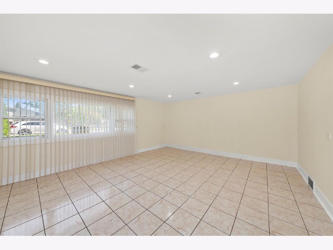
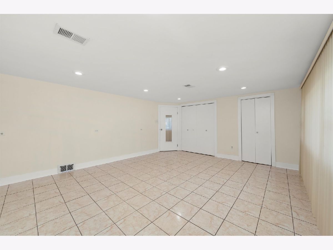
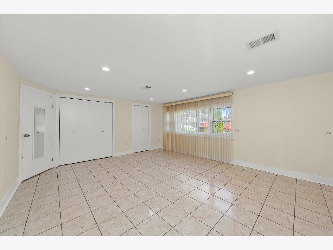
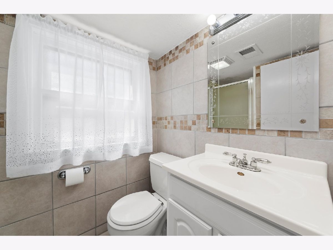
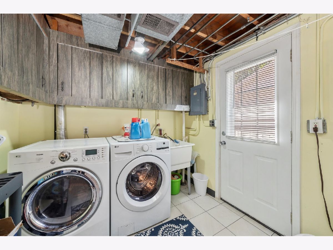
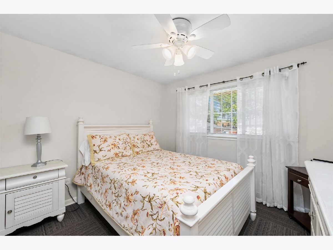
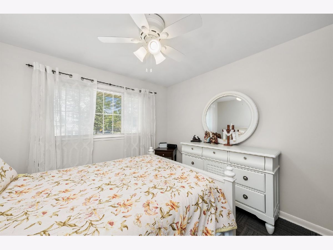
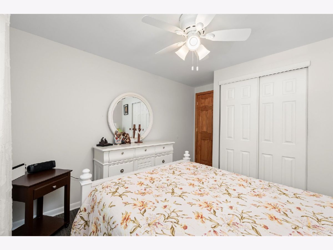
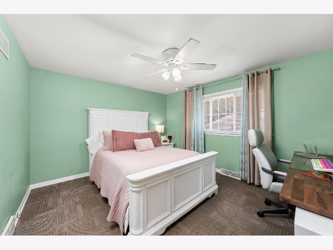
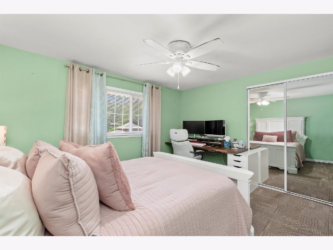
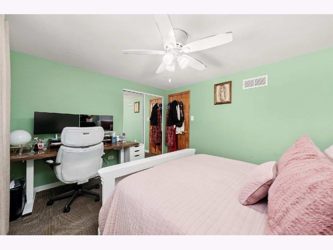
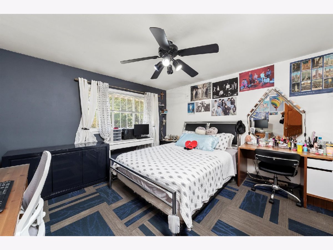
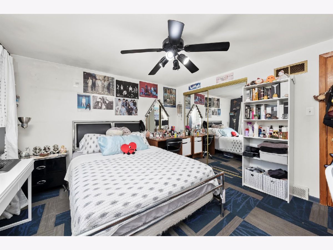
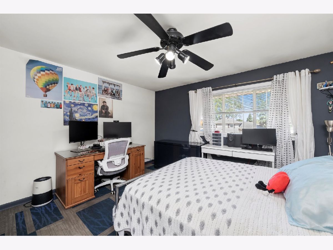
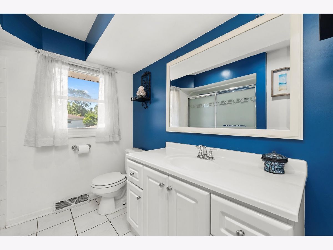
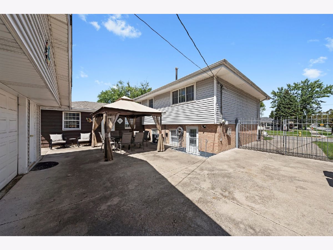
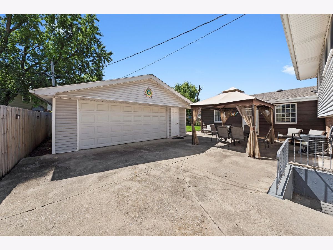
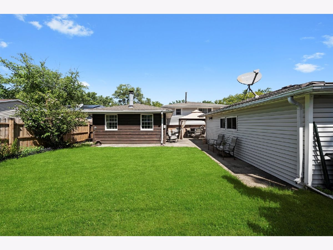
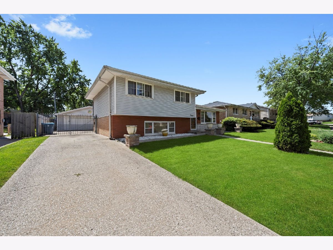
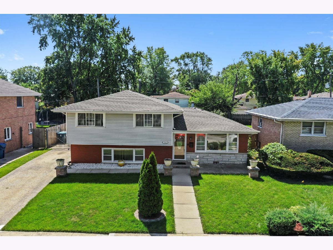
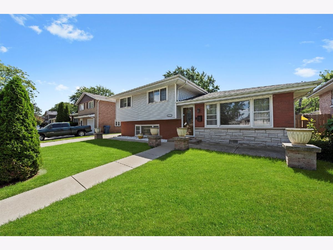
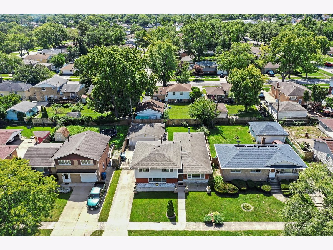
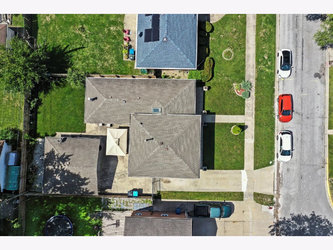
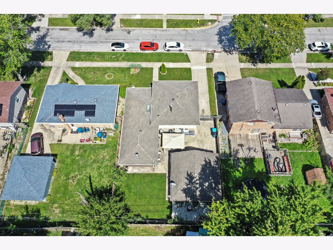
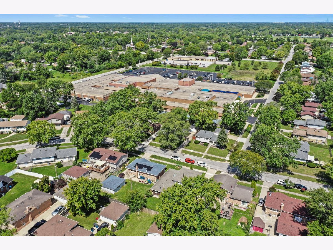
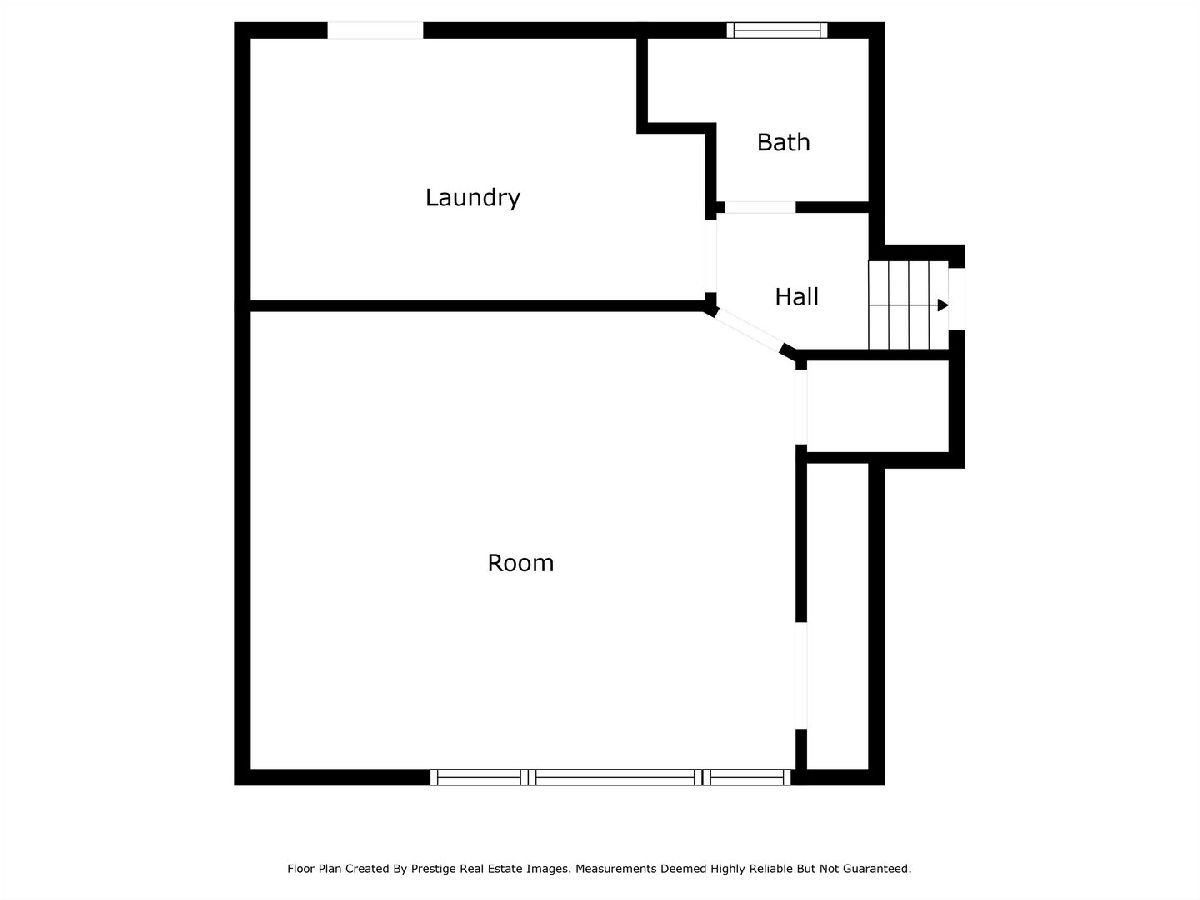
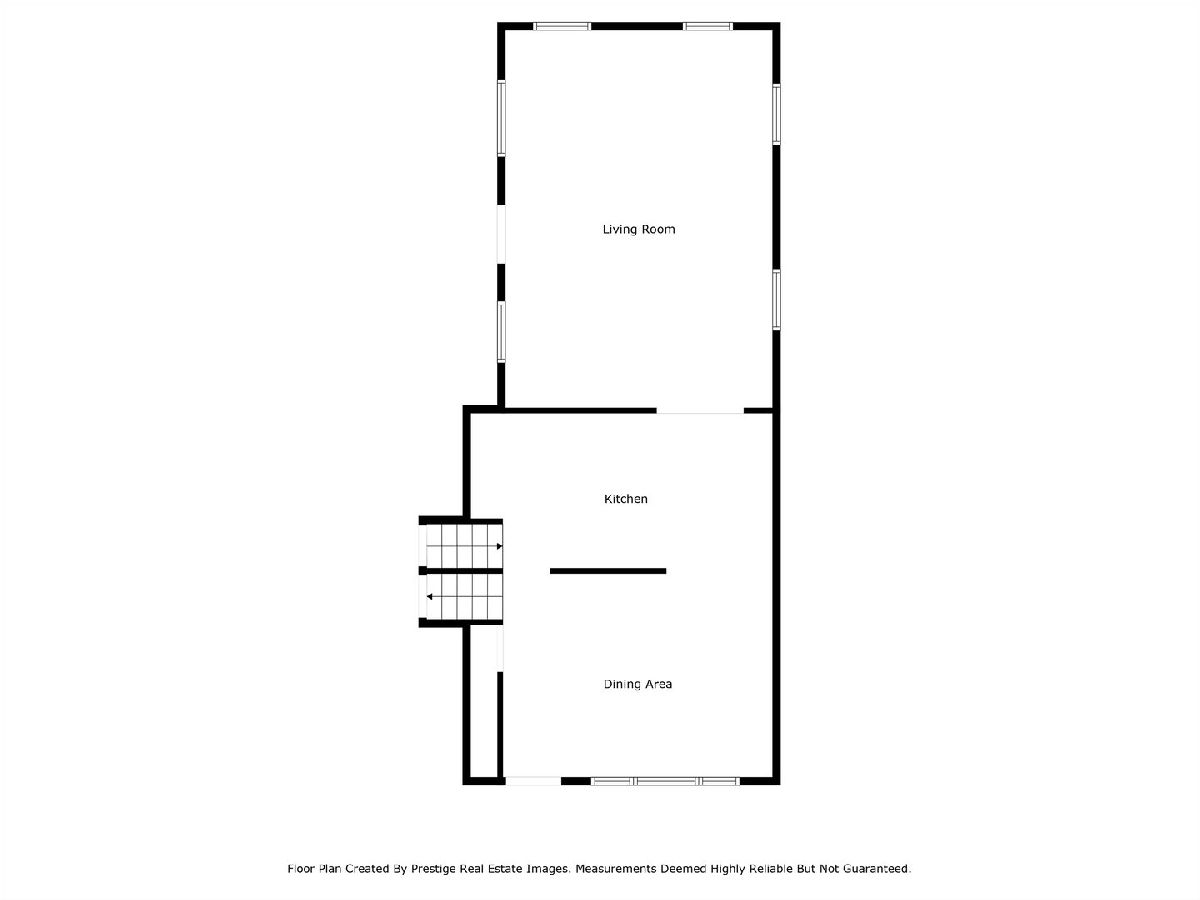
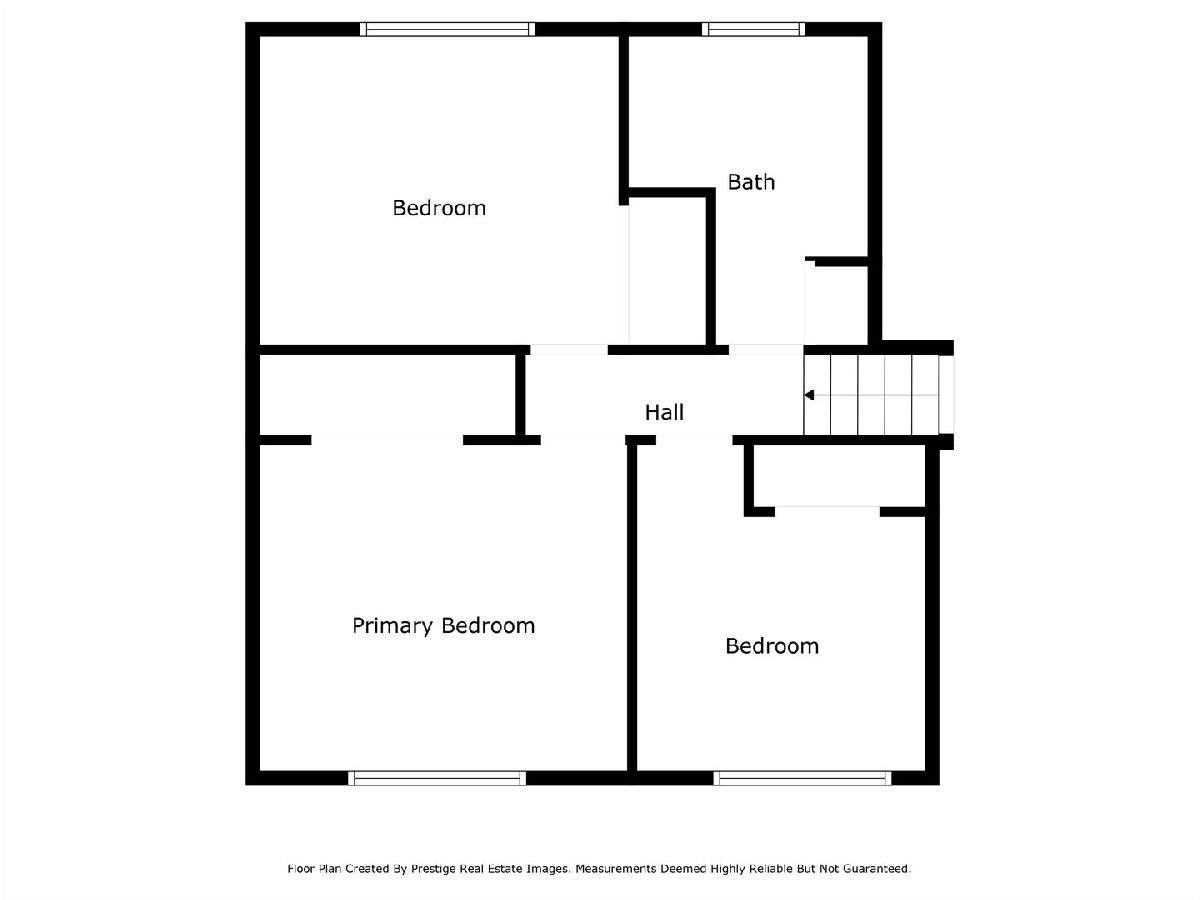
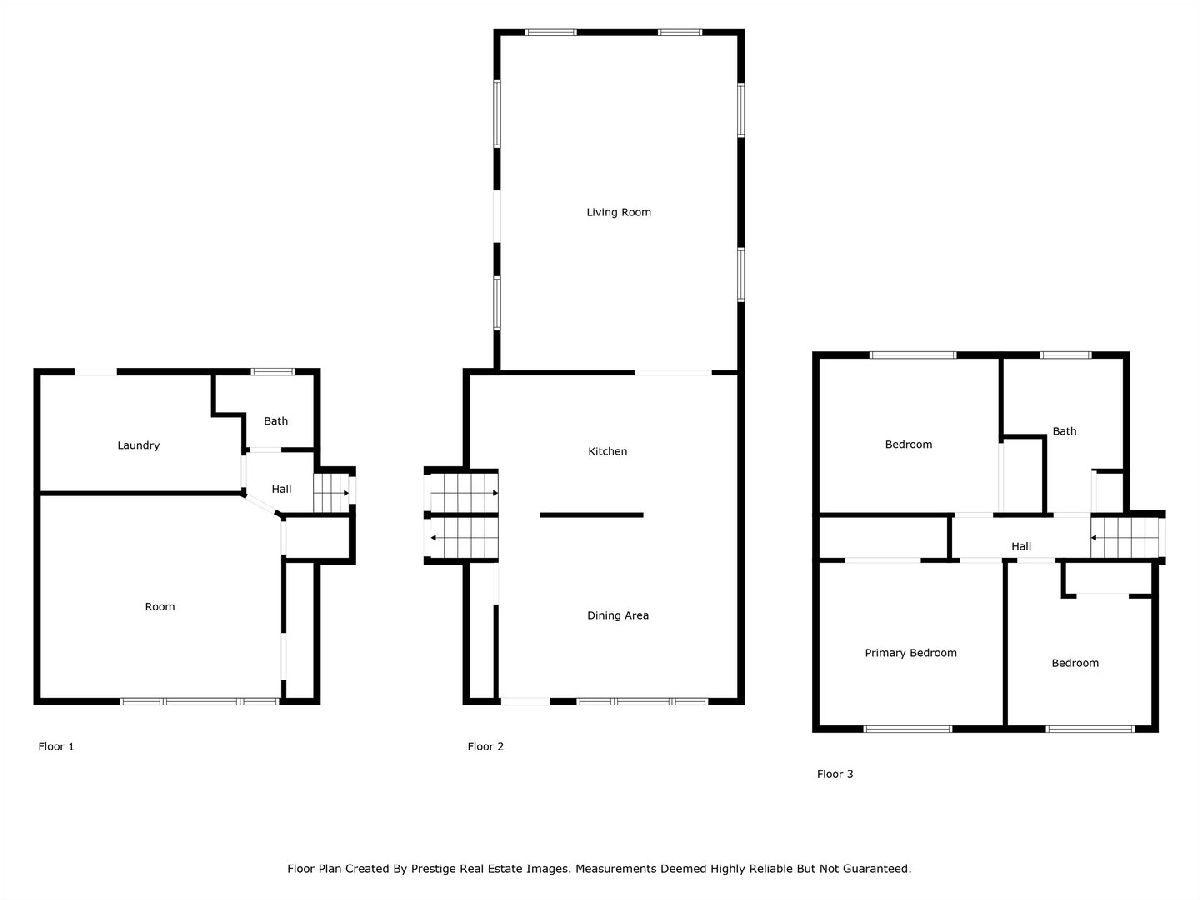
Room Specifics
Total Bedrooms: 3
Bedrooms Above Ground: 3
Bedrooms Below Ground: 0
Dimensions: —
Floor Type: —
Dimensions: —
Floor Type: —
Full Bathrooms: 2
Bathroom Amenities: —
Bathroom in Basement: 1
Rooms: —
Basement Description: —
Other Specifics
| 2 | |
| — | |
| — | |
| — | |
| — | |
| 6600 | |
| — | |
| — | |
| — | |
| — | |
| Not in DB | |
| — | |
| — | |
| — | |
| — |
Tax History
| Year | Property Taxes |
|---|---|
| 2025 | $5,323 |
Contact Agent
Nearby Similar Homes
Nearby Sold Comparables
Contact Agent
Listing Provided By
Roble Realty Group, LLC

