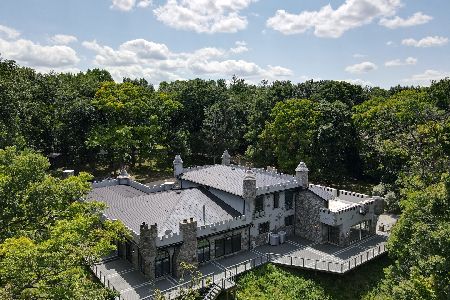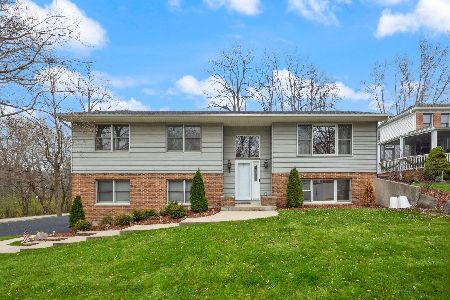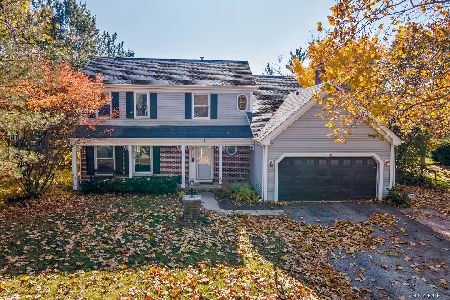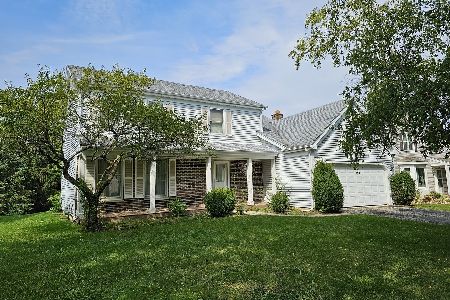512 Lexington Avenue, Fox River Grove, Illinois 60021
$373,000
|
Sold
|
|
| Status: | Closed |
| Sqft: | 1,800 |
| Cost/Sqft: | $209 |
| Beds: | 3 |
| Baths: | 3 |
| Year Built: | 1986 |
| Property Taxes: | $10,100 |
| Days On Market: | 912 |
| Lot Size: | 0,21 |
Description
Welcome to your dream home! An elegant and meticulously updated 3 Bedroom, 2.5 bath home located in the sought after Foxmoor Subdivision. Upon entering you will notice the refinished hardwood flooring in the kitchen and entryway creates a warm and inviting ambiance, while the all-new carpeting throughout the rest of the home provides plush comfort underfoot. The entire interior has been treated to a fresh coat of neutral colored paint, enhancing the sense of light and space. The eat-in kitchen features gleaming quartz countertops, classic white shaker cabinetry and modern backsplash. The spacious family room beckons you to unwind by the fireplace creating the perfect spot for cozy evenings. Upstairs you will find 3 spacious bedrooms, a full bath with new vanity, and a bonus loft area perfect for storage or play room. The primary bedroom with ensuite is updated with all-new shower tile, glass doors and modern vanity. Huge backyard with large repainted deck truly sets it apart, offering an extraordinary outdoor extension of living space. Partial unfinished basement and 2 car attached garage. Blacktop driveway was just resealed. Walking distance to Algonquin Road Elementary School, parks, ponds and all that you need! WELCOME HOME!! Broker owned interest
Property Specifics
| Single Family | |
| — | |
| — | |
| 1986 | |
| — | |
| — | |
| No | |
| 0.21 |
| Mc Henry | |
| Foxmoor | |
| 0 / Not Applicable | |
| — | |
| — | |
| — | |
| 11843090 | |
| 2019429027 |
Nearby Schools
| NAME: | DISTRICT: | DISTANCE: | |
|---|---|---|---|
|
Grade School
Algonquin Road Elementary School |
3 | — | |
|
Middle School
Fox River Grove Middle School |
3 | Not in DB | |
|
High School
Cary-grove Community High School |
155 | Not in DB | |
Property History
| DATE: | EVENT: | PRICE: | SOURCE: |
|---|---|---|---|
| 29 Sep, 2023 | Sold | $373,000 | MRED MLS |
| 26 Aug, 2023 | Under contract | $376,000 | MRED MLS |
| — | Last price change | $379,000 | MRED MLS |
| 26 Jul, 2023 | Listed for sale | $389,000 | MRED MLS |
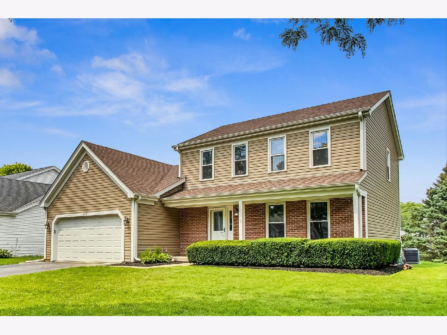
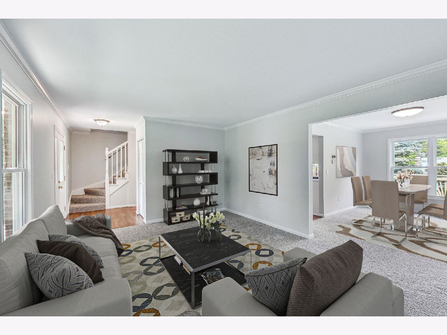
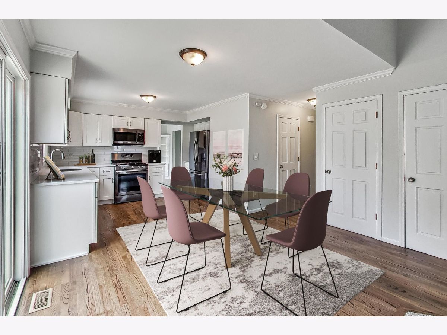
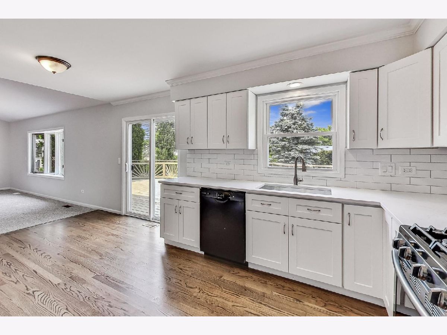
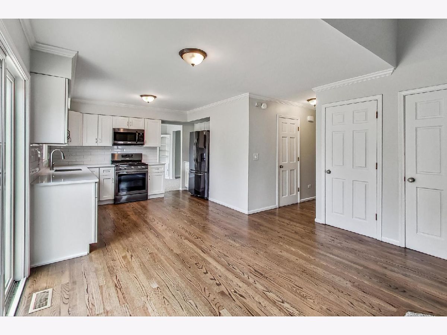
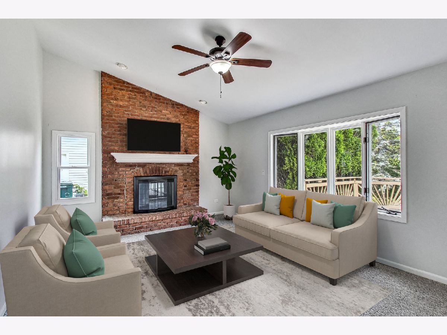
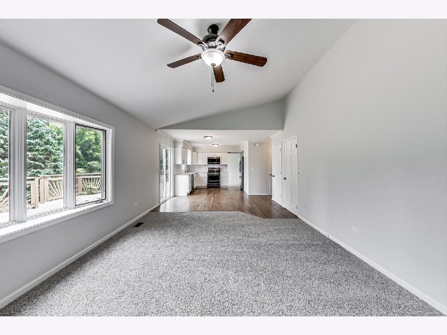

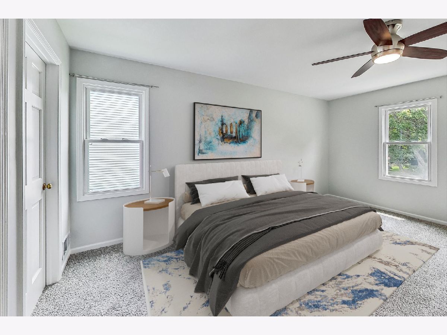
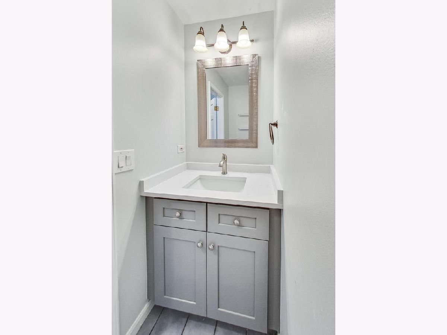

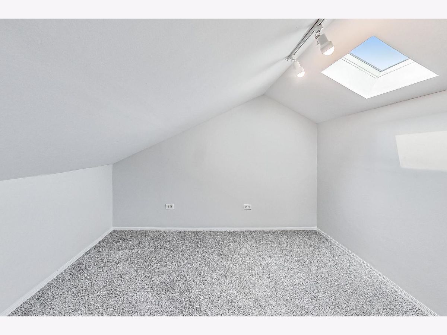
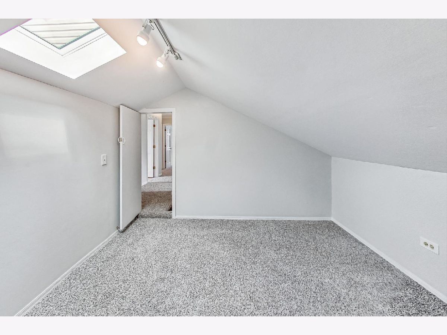
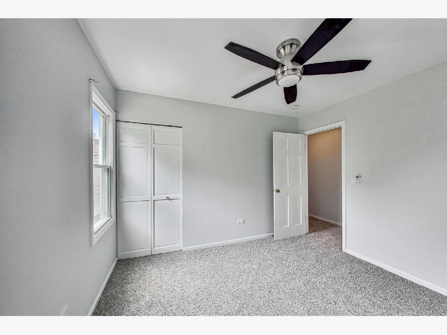
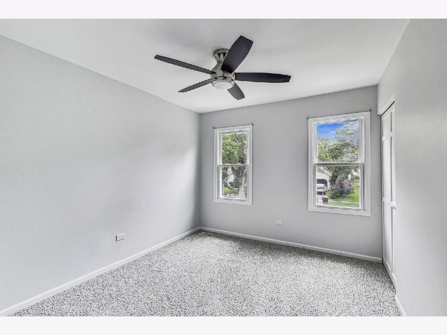
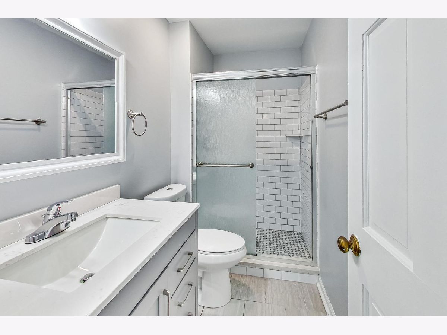
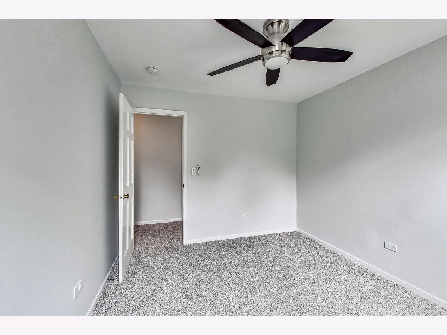
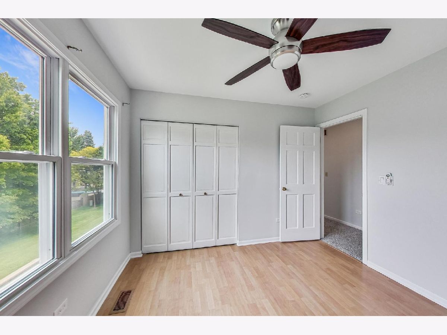
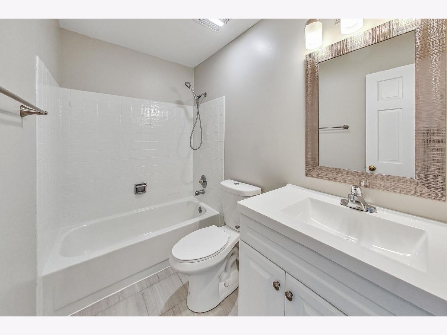
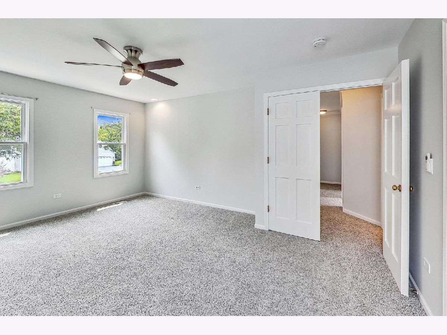
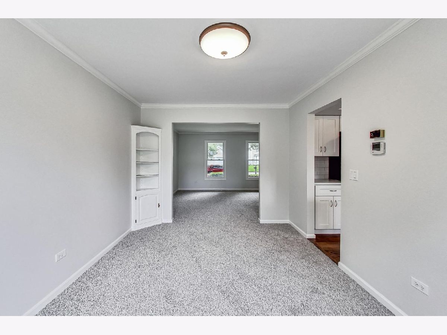
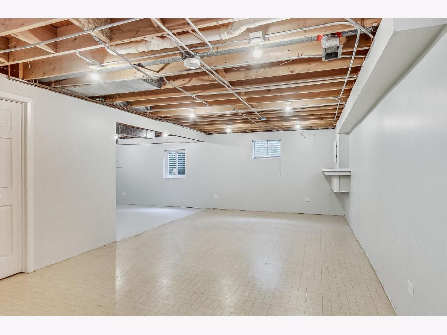
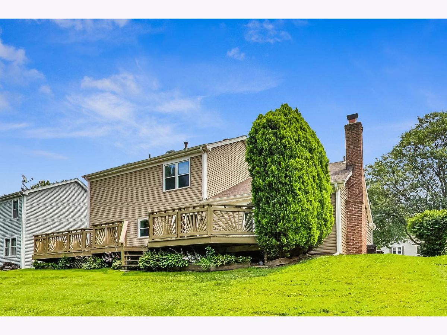
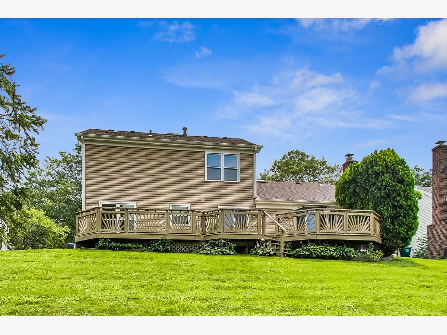
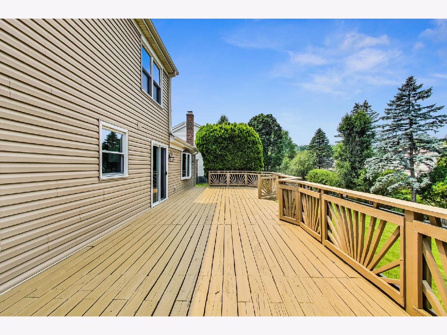
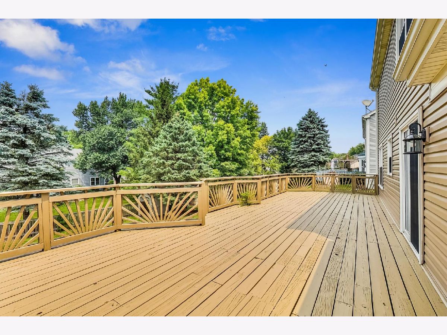
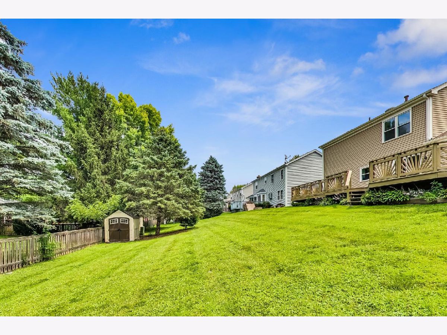
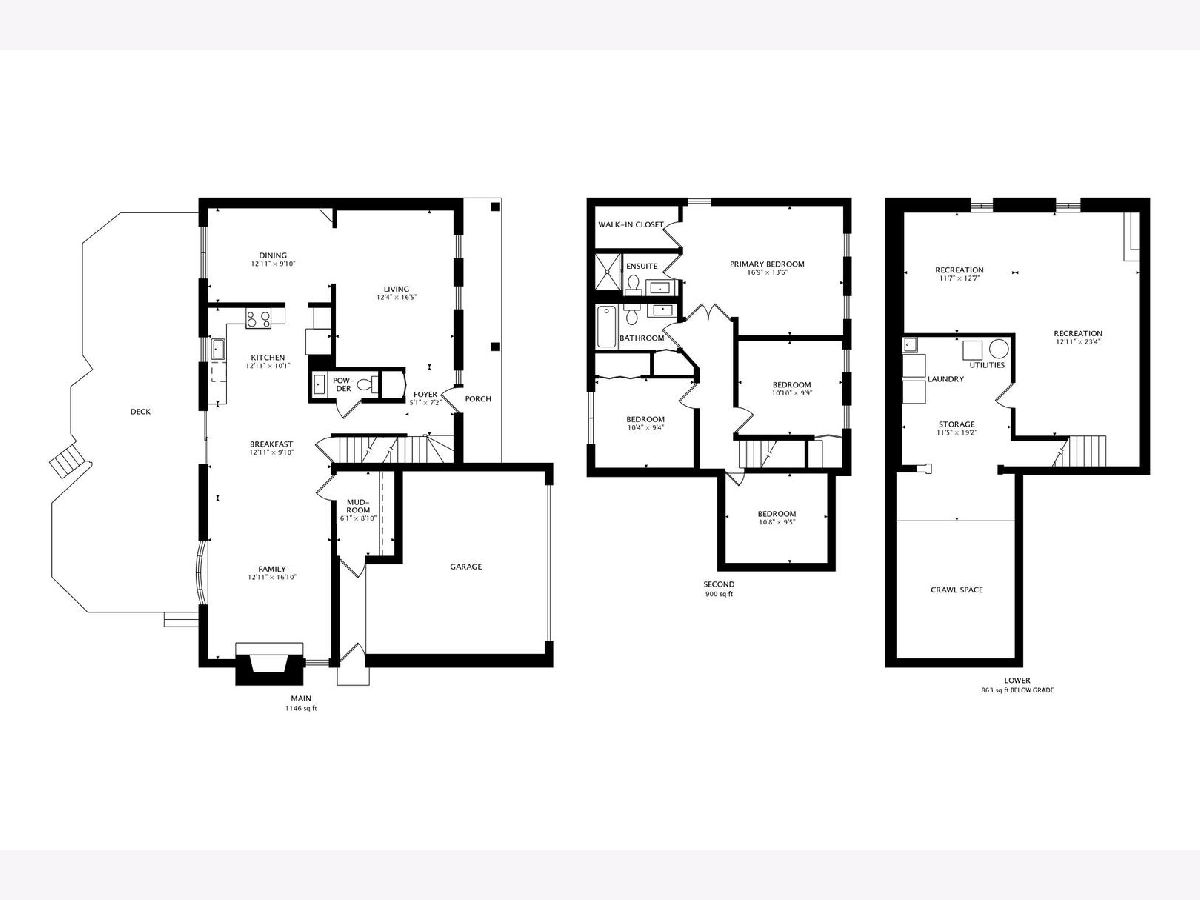
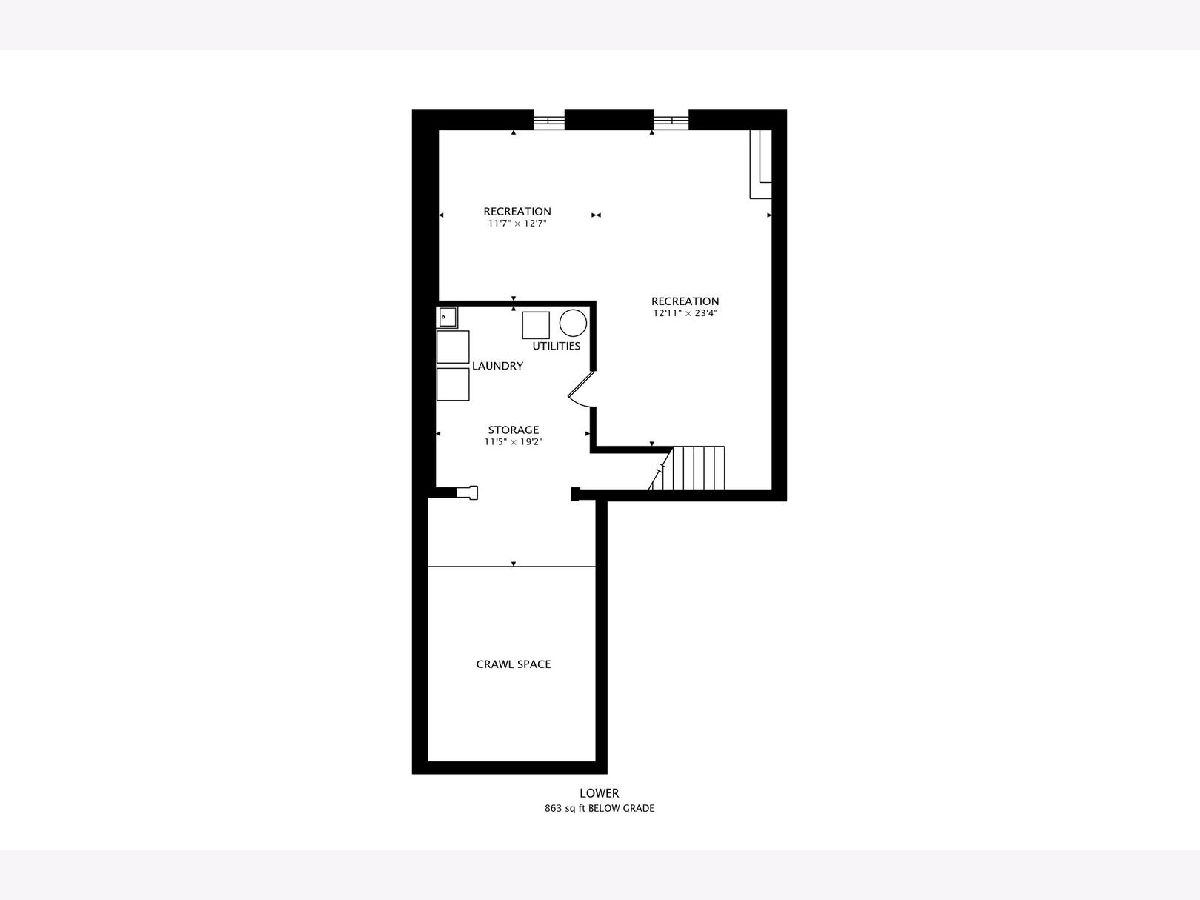
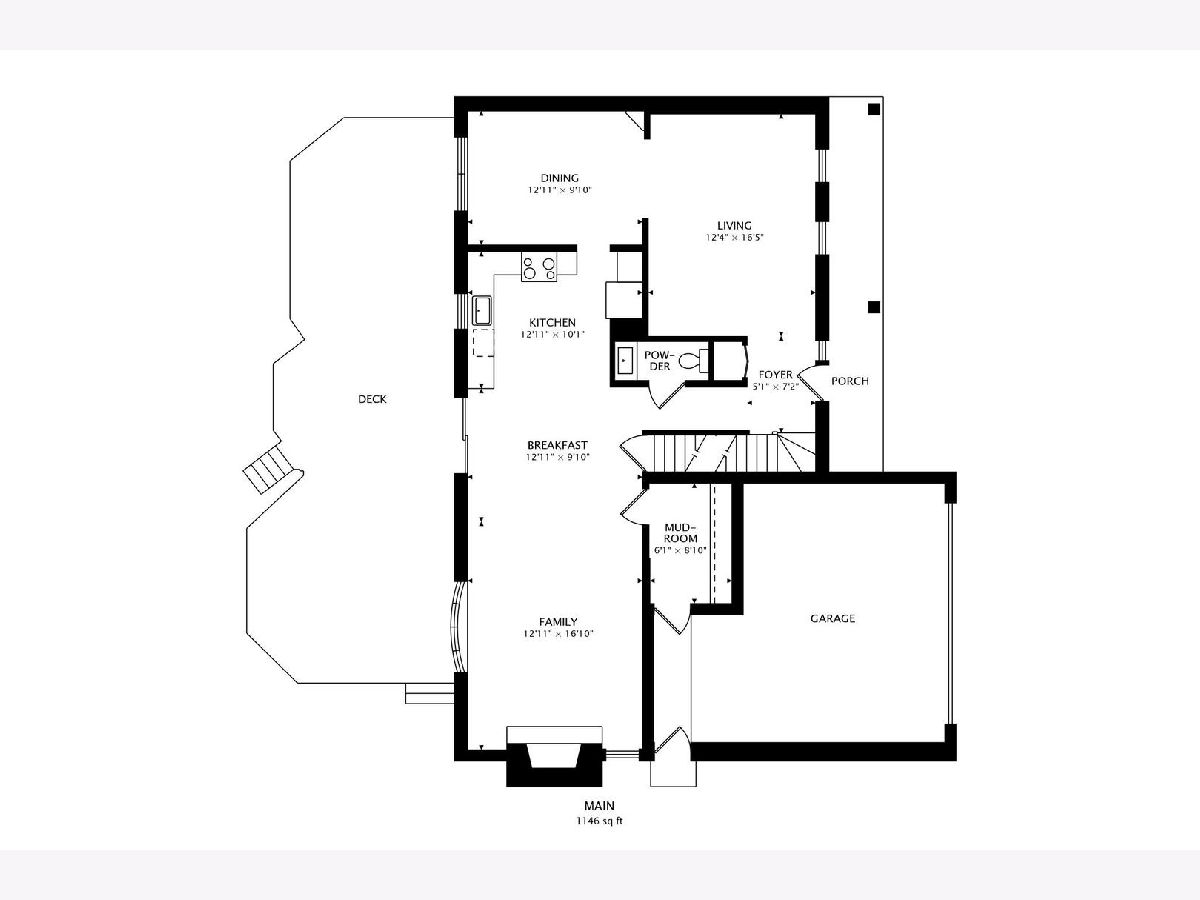
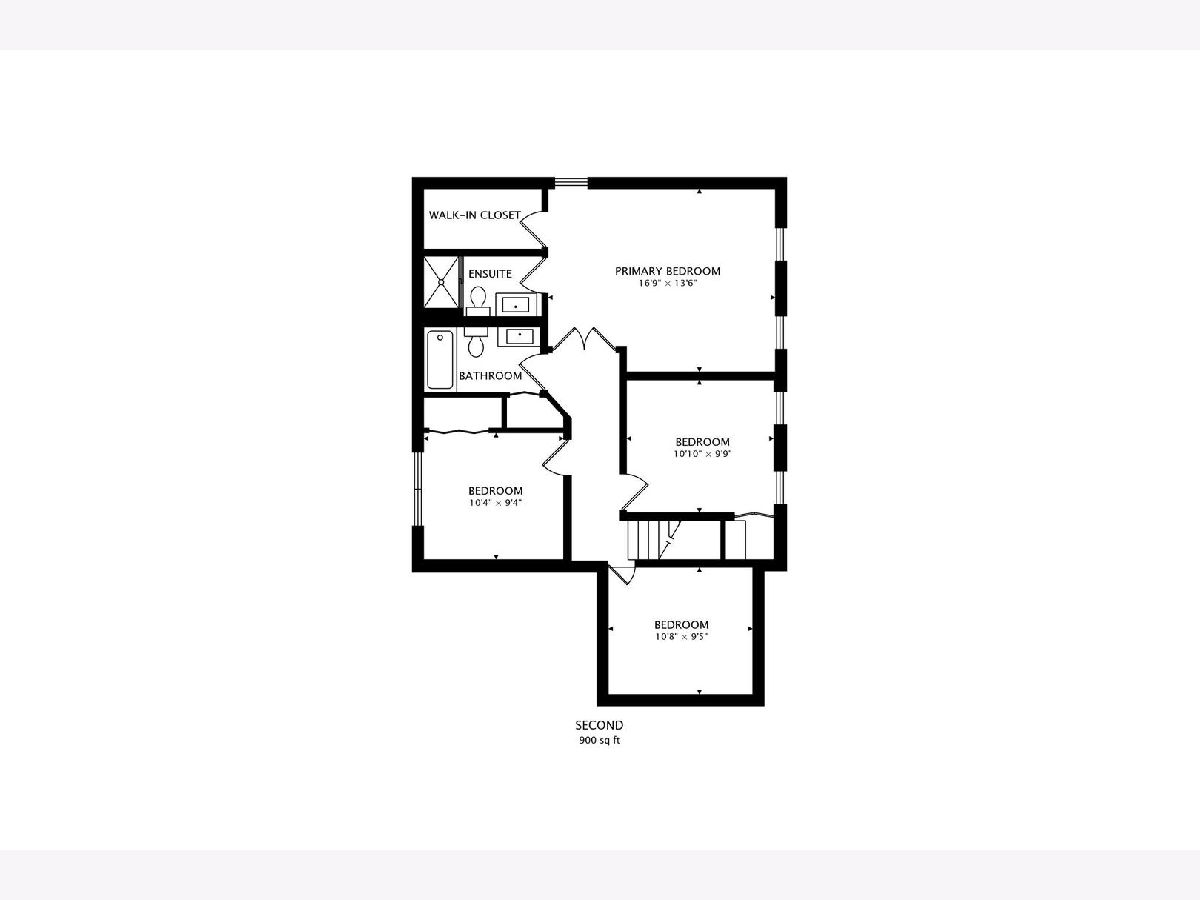
Room Specifics
Total Bedrooms: 3
Bedrooms Above Ground: 3
Bedrooms Below Ground: 0
Dimensions: —
Floor Type: —
Dimensions: —
Floor Type: —
Full Bathrooms: 3
Bathroom Amenities: Separate Shower
Bathroom in Basement: 0
Rooms: —
Basement Description: Partially Finished,Crawl
Other Specifics
| 2 | |
| — | |
| Asphalt | |
| — | |
| — | |
| 70X132 | |
| Unfinished | |
| — | |
| — | |
| — | |
| Not in DB | |
| — | |
| — | |
| — | |
| — |
Tax History
| Year | Property Taxes |
|---|---|
| 2023 | $10,100 |
Contact Agent
Nearby Similar Homes
Nearby Sold Comparables
Contact Agent
Listing Provided By
@properties Christie's International Real Estate

