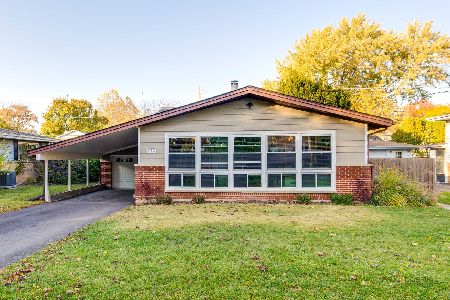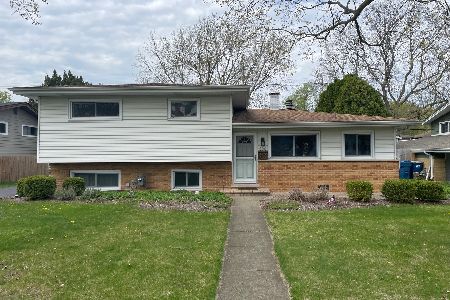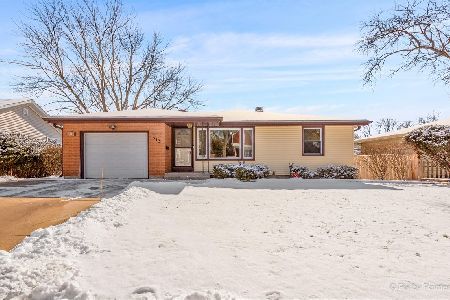512 Lisa Road, West Dundee, Illinois 60118
$172,500
|
Sold
|
|
| Status: | Closed |
| Sqft: | 1,868 |
| Cost/Sqft: | $99 |
| Beds: | 3 |
| Baths: | 3 |
| Year Built: | 1959 |
| Property Taxes: | $6,674 |
| Days On Market: | 2384 |
| Lot Size: | 0,17 |
Description
Great tri-level with TONS of investment potential! Right in the heart of downtown Dundee and in close walking distance to restaurants, bars and the river! Short walk to the elementary school! This lovely little home features 3 bedrooms and 3 full baths (including a private Master Bath)! Hardwood floors grace the Living and Dining Rooms as well as all the bedrooms upstairs! And the spacious Living Room also includes a fireplace! The fully applianced kitchen is open to the rest of the main floor! The English finished basement includes a wet bar and the 3rd full bath is downstairs! There's an exit from the English basement to a spacious screened porch...perfect for lounging outside without having the mosquitos bothering you! And the yard is fully fenced...a nice flat yard ready for a pool! The garage is fronted by a carport...so covered parking for 2 cars! Has been a rental for several years! Some elbow grease and this would be an amazing starter home! Or fix and flip! Sold As-Is.
Property Specifics
| Single Family | |
| — | |
| Tri-Level | |
| 1959 | |
| English | |
| TRI-LEVEL | |
| No | |
| 0.17 |
| Kane | |
| — | |
| 0 / Not Applicable | |
| None | |
| Public | |
| Public Sewer | |
| 10450208 | |
| 0327205018 |
Nearby Schools
| NAME: | DISTRICT: | DISTANCE: | |
|---|---|---|---|
|
Grade School
Dundee Highlands Elementary Scho |
300 | — | |
|
Middle School
Dundee Middle School |
300 | Not in DB | |
|
High School
Dundee-crown High School |
300 | Not in DB | |
Property History
| DATE: | EVENT: | PRICE: | SOURCE: |
|---|---|---|---|
| 25 Sep, 2019 | Sold | $172,500 | MRED MLS |
| 22 Aug, 2019 | Under contract | $185,000 | MRED MLS |
| — | Last price change | $200,000 | MRED MLS |
| 13 Jul, 2019 | Listed for sale | $200,000 | MRED MLS |
| 28 Dec, 2021 | Sold | $288,500 | MRED MLS |
| 23 Nov, 2021 | Under contract | $295,000 | MRED MLS |
| — | Last price change | $297,000 | MRED MLS |
| 24 Sep, 2021 | Listed for sale | $305,000 | MRED MLS |
| 23 Dec, 2025 | Sold | $347,000 | MRED MLS |
| 20 Nov, 2025 | Under contract | $340,000 | MRED MLS |
| 5 Nov, 2025 | Listed for sale | $340,000 | MRED MLS |
Room Specifics
Total Bedrooms: 3
Bedrooms Above Ground: 3
Bedrooms Below Ground: 0
Dimensions: —
Floor Type: Hardwood
Dimensions: —
Floor Type: Hardwood
Full Bathrooms: 3
Bathroom Amenities: —
Bathroom in Basement: 1
Rooms: Eating Area,Foyer,Screened Porch
Basement Description: Finished
Other Specifics
| 1 | |
| Concrete Perimeter | |
| Asphalt | |
| Screened Patio | |
| Fenced Yard | |
| 59X117X60X118 | |
| — | |
| Full | |
| Hardwood Floors | |
| — | |
| Not in DB | |
| Sidewalks, Street Lights, Street Paved | |
| — | |
| — | |
| Wood Burning |
Tax History
| Year | Property Taxes |
|---|---|
| 2019 | $6,674 |
| 2021 | $6,357 |
| 2025 | $7,561 |
Contact Agent
Nearby Similar Homes
Nearby Sold Comparables
Contact Agent
Listing Provided By
Baird & Warner Real Estate - Algonquin










