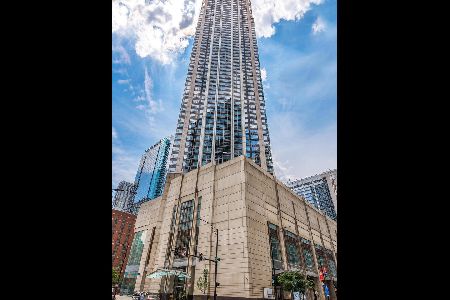512 Mcclurg Court, Near North Side, Chicago, Illinois 60611
$550,000
|
Sold
|
|
| Status: | Closed |
| Sqft: | 1,401 |
| Cost/Sqft: | $403 |
| Beds: | 2 |
| Baths: | 2 |
| Year Built: | 2001 |
| Property Taxes: | $8,987 |
| Days On Market: | 2348 |
| Lot Size: | 0,00 |
Description
VIEWS VIEWS VIEWS! North, East, South exposures with lake and skyline views from EVERY WINDOW! High floor 2 bed CORNER HOME with preferred exposure has been COMPLETELY REMODELED! LUXURY finishes throughout include LUTRON lighting system, AUTOMATIC Hunter Douglass shades, hardwood floors, designer wallpaper, crown molding. SUN-DRENCHED living/ dining rooms easily fit 6 person dining table and large seating group. Open Kitchen with classic white cabinets, granite counters, BRAND NEW STAINLESS APPLIANCES, and oversized island! MASSIVE master suite easily accommodates king bed, dressers, end tables and features large WIC and a serene master bath with designer stone surround. 512 McClurg, set in quiet Streeterville, is steps from Michigan Ave, Lake Michigan, Chicago River, Navy Pier, restaurants, and entertainment! MOVE-IN READY- MUST SEE!
Property Specifics
| Condos/Townhomes | |
| 58 | |
| — | |
| 2001 | |
| None | |
| — | |
| No | |
| — |
| Cook | |
| — | |
| 754 / Monthly | |
| Heat,Air Conditioning,Water,Insurance,Security,Doorman,TV/Cable,Exercise Facilities,Exterior Maintenance,Lawn Care,Snow Removal | |
| Lake Michigan,Public | |
| Public Sewer | |
| 10448991 | |
| 17102230331466 |
Property History
| DATE: | EVENT: | PRICE: | SOURCE: |
|---|---|---|---|
| 16 Sep, 2019 | Sold | $550,000 | MRED MLS |
| 21 Jul, 2019 | Under contract | $565,000 | MRED MLS |
| 12 Jul, 2019 | Listed for sale | $565,000 | MRED MLS |
| 6 Dec, 2021 | Sold | $535,000 | MRED MLS |
| 5 Oct, 2021 | Under contract | $539,900 | MRED MLS |
| 24 Sep, 2021 | Listed for sale | $539,900 | MRED MLS |
| 13 Dec, 2022 | Sold | $537,500 | MRED MLS |
| 12 Oct, 2022 | Under contract | $565,000 | MRED MLS |
| 21 Sep, 2022 | Listed for sale | $565,000 | MRED MLS |
Room Specifics
Total Bedrooms: 2
Bedrooms Above Ground: 2
Bedrooms Below Ground: 0
Dimensions: —
Floor Type: Hardwood
Full Bathrooms: 2
Bathroom Amenities: Soaking Tub
Bathroom in Basement: 0
Rooms: No additional rooms
Basement Description: None
Other Specifics
| 1 | |
| Concrete Perimeter | |
| — | |
| Roof Deck, Outdoor Grill, Fire Pit | |
| Landscaped,Water View | |
| COMMON | |
| — | |
| Full | |
| Hardwood Floors, First Floor Bedroom, First Floor Full Bath, Laundry Hook-Up in Unit, Built-in Features, Walk-In Closet(s) | |
| Range, Microwave, Dishwasher, Refrigerator, Washer, Dryer, Stainless Steel Appliance(s) | |
| Not in DB | |
| — | |
| — | |
| Bike Room/Bike Trails, Door Person, Elevator(s), Exercise Room, On Site Manager/Engineer, Security Door Lock(s), Service Elevator(s), Business Center | |
| — |
Tax History
| Year | Property Taxes |
|---|---|
| 2019 | $8,987 |
| 2021 | $9,768 |
Contact Agent
Nearby Similar Homes
Nearby Sold Comparables
Contact Agent
Listing Provided By
@properties









