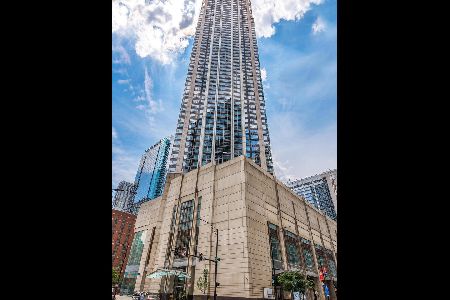512 Mcclurg Court, Near North Side, Chicago, Illinois 60611
$721,000
|
Sold
|
|
| Status: | Closed |
| Sqft: | 2,200 |
| Cost/Sqft: | $331 |
| Beds: | 3 |
| Baths: | 2 |
| Year Built: | 2002 |
| Property Taxes: | $13,995 |
| Days On Market: | 1832 |
| Lot Size: | 0,00 |
Description
Rarely available 40th floor south facing totally customized 3 bedroom 2 bath condo offering 2200 sq ft with stellar views from the east, south and west. The light filled home has an open Living/Dining space, an open white kitchen with SS Appliances and built in wine cooler and rich wood floors throughout. Enjoy wrap around marble window ledges and a front row seat of the fireworks from Navy Pier. The spacious Master Suite offers a generous Bath with walk-in shower custom vanity and very large walk-in closet. The second bedroom also offers an en-suite bath and walk-in closet. Enjoy a full sized laundry room with side by side washer and dryer. Must see to appreciate the views and all of the open living space. Great closets and storage. Full amenity Building offers 24 hr door staff, Entertainment Suite, Exercise Room, totally updated Sundeck and grill area. Fantastic Streeterville location walk to Walgreens, Whole Foods,Target and the AMC Movie Theaters. The Dining Room was the 3rd Bedroom and can be converted back.
Property Specifics
| Condos/Townhomes | |
| 58 | |
| — | |
| 2002 | |
| None | |
| 07/08 TIER | |
| No | |
| — |
| Cook | |
| River East | |
| 1003 / Monthly | |
| Heat,Air Conditioning,Water,Insurance,Security,Doorman,Exercise Facilities,Exterior Maintenance,Scavenger,Snow Removal,Internet | |
| Lake Michigan | |
| Public Sewer | |
| 10910265 | |
| 17102230331409 |
Nearby Schools
| NAME: | DISTRICT: | DISTANCE: | |
|---|---|---|---|
|
Grade School
Ogden International |
299 | — | |
|
High School
Wells Community Academy Senior H |
299 | Not in DB | |
Property History
| DATE: | EVENT: | PRICE: | SOURCE: |
|---|---|---|---|
| 3 Dec, 2020 | Sold | $721,000 | MRED MLS |
| 18 Oct, 2020 | Under contract | $729,000 | MRED MLS |
| 18 Oct, 2020 | Listed for sale | $729,000 | MRED MLS |
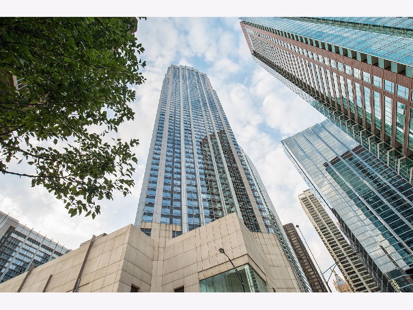
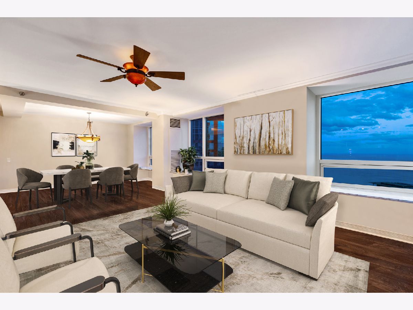
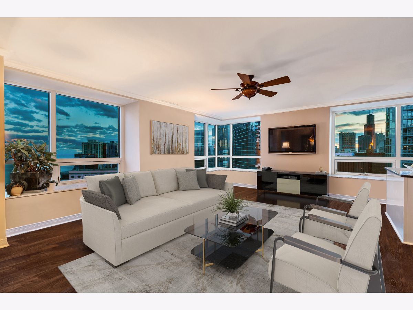
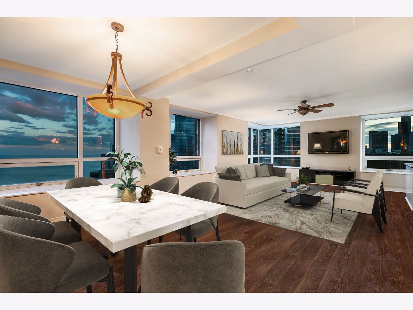
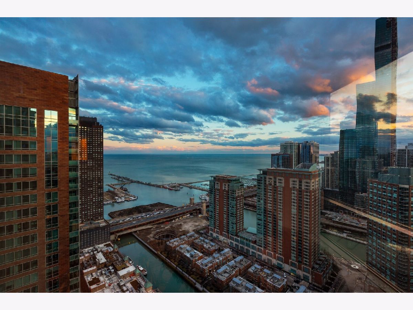
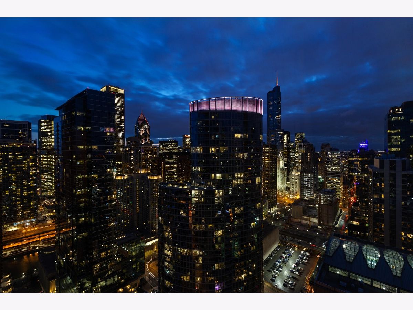
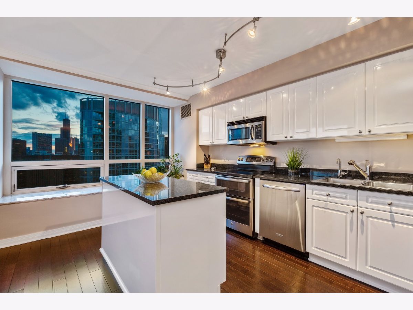
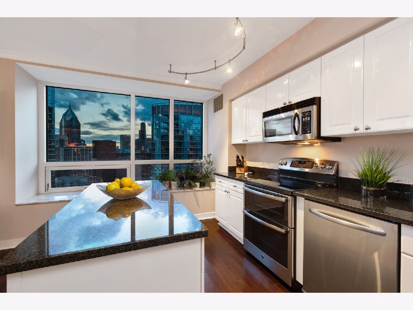
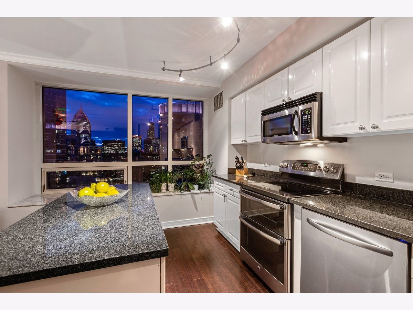
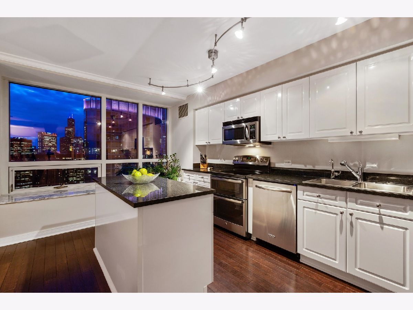
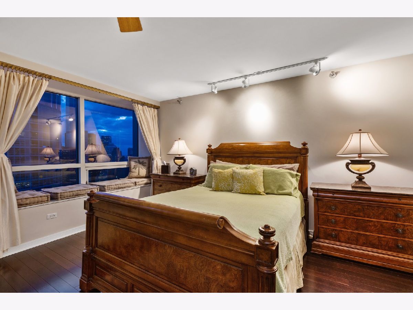
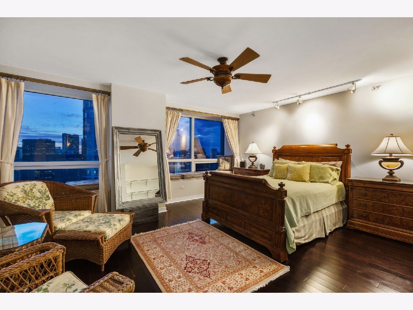
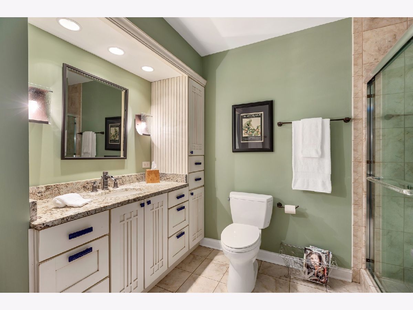
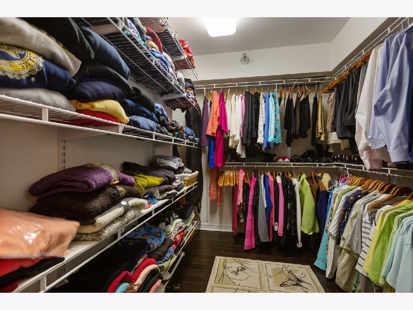
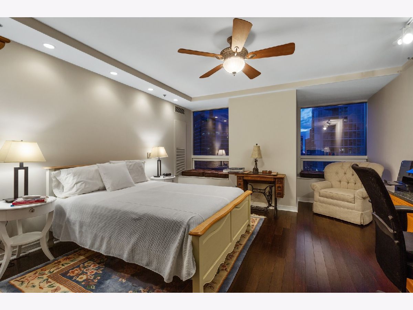
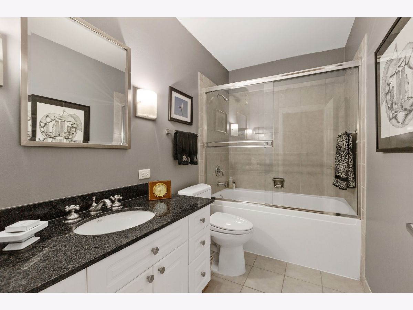
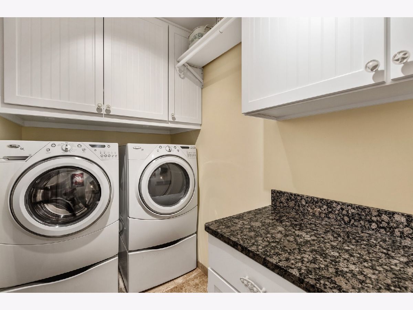
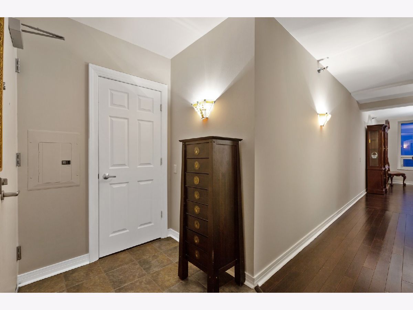
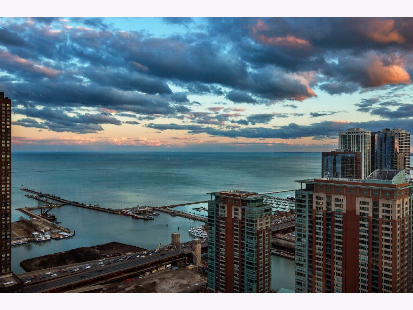
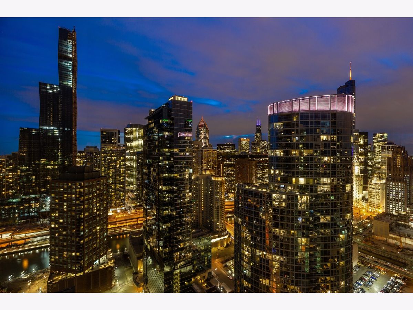
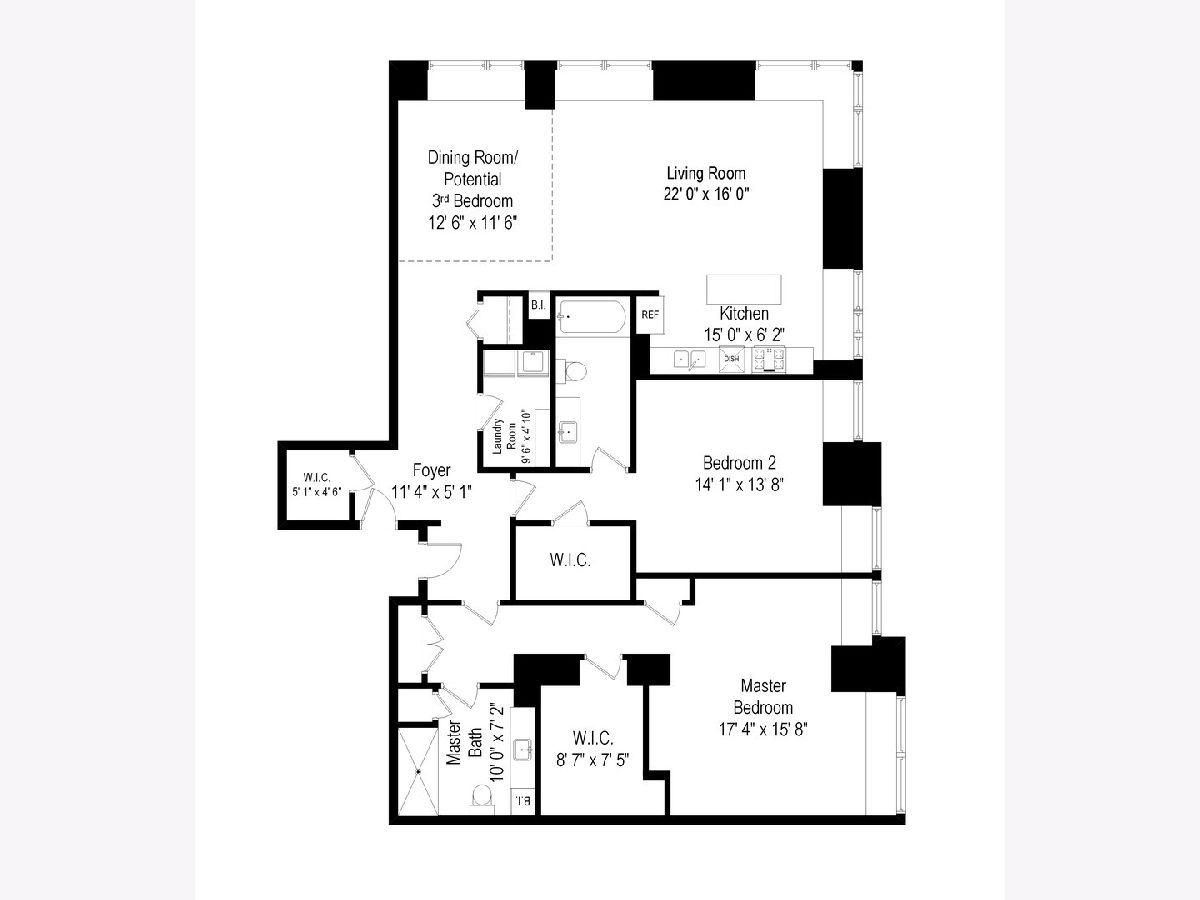
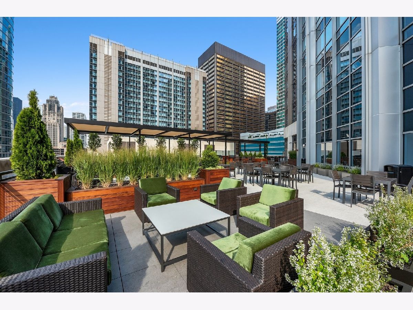
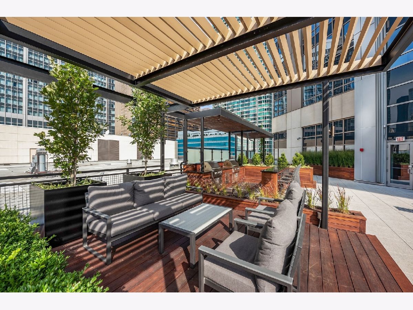
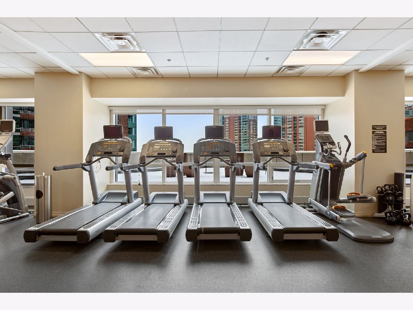
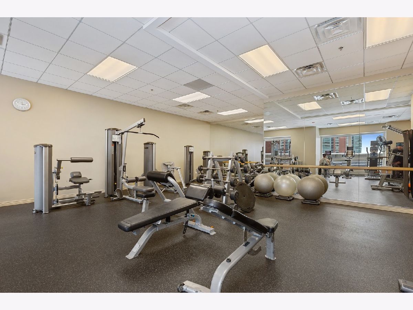
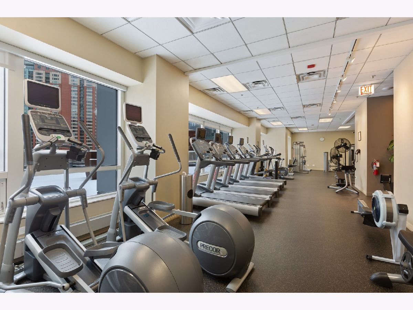
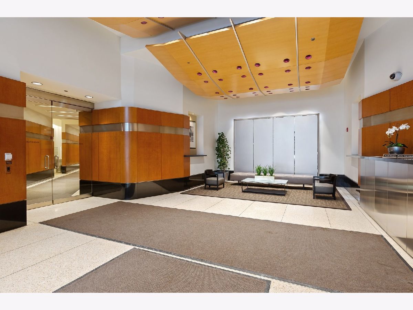
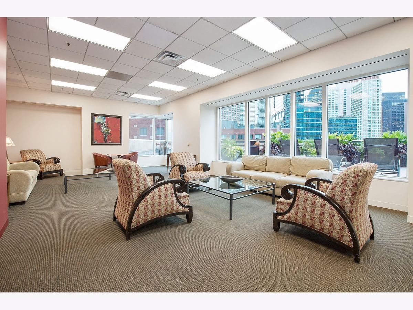
Room Specifics
Total Bedrooms: 3
Bedrooms Above Ground: 3
Bedrooms Below Ground: 0
Dimensions: —
Floor Type: Hardwood
Dimensions: —
Floor Type: Stone
Full Bathrooms: 2
Bathroom Amenities: Separate Shower
Bathroom in Basement: —
Rooms: Foyer,Walk In Closet,Storage
Basement Description: None
Other Specifics
| 2 | |
| Concrete Perimeter,Reinforced Caisson | |
| Concrete | |
| Deck | |
| Common Grounds | |
| CONDO | |
| — | |
| Full | |
| Hardwood Floors, First Floor Laundry, Laundry Hook-Up in Unit, Storage, Walk-In Closet(s) | |
| Range, Microwave, Dishwasher, Refrigerator, Washer, Dryer, Disposal, Stainless Steel Appliance(s), Wine Refrigerator | |
| Not in DB | |
| — | |
| — | |
| Bike Room/Bike Trails, Door Person, Elevator(s), Storage, On Site Manager/Engineer, Party Room, Sundeck, Receiving Room, Service Elevator(s) | |
| — |
Tax History
| Year | Property Taxes |
|---|---|
| 2020 | $13,995 |
Contact Agent
Nearby Similar Homes
Nearby Sold Comparables
Contact Agent
Listing Provided By
Berkshire Hathaway HomeServices Chicago

