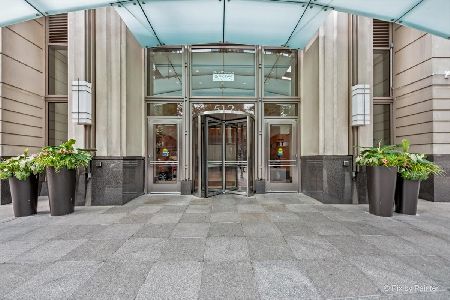512 Mcclurg Court, Near North Side, Chicago, Illinois 60611
$195,000
|
Sold
|
|
| Status: | Closed |
| Sqft: | 673 |
| Cost/Sqft: | $325 |
| Beds: | 0 |
| Baths: | 1 |
| Year Built: | 2001 |
| Property Taxes: | $2,867 |
| Days On Market: | 5698 |
| Lot Size: | 0,00 |
Description
Large studio in Streeterville/River East is perfectly located steps from Navy Pier,Fox & Obel,Michigan Avenue & more. Amazing southern city & lake views. Unit features granite kitchen & slate floor. Living area w/ Murphy bed included in the price. Fantastic building features manager, doorman, exercise room, business center, sundeck w/ grills, laundry. This unit and location have so much to offer!
Property Specifics
| Condos/Townhomes | |
| — | |
| — | |
| 2001 | |
| None | |
| — | |
| No | |
| — |
| Cook | |
| — | |
| 257 / — | |
| Heat,Air Conditioning,Water,Insurance,Doorman,TV/Cable,Exercise Facilities,Exterior Maintenance,Scavenger | |
| Lake Michigan | |
| Public Sewer | |
| 07560520 | |
| 17102230331303 |
Property History
| DATE: | EVENT: | PRICE: | SOURCE: |
|---|---|---|---|
| 31 Aug, 2010 | Sold | $195,000 | MRED MLS |
| 30 Jul, 2010 | Under contract | $219,000 | MRED MLS |
| 21 Jun, 2010 | Listed for sale | $219,000 | MRED MLS |
| 23 Nov, 2021 | Sold | $205,000 | MRED MLS |
| 11 Nov, 2021 | Under contract | $210,000 | MRED MLS |
| 9 Nov, 2021 | Listed for sale | $210,000 | MRED MLS |
Room Specifics
Total Bedrooms: 0
Bedrooms Above Ground: 0
Bedrooms Below Ground: 0
Dimensions: —
Floor Type: —
Dimensions: —
Floor Type: —
Dimensions: —
Floor Type: —
Full Bathrooms: 1
Bathroom Amenities: —
Bathroom in Basement: 0
Rooms: —
Basement Description: —
Other Specifics
| 1 | |
| Reinforced Caisson | |
| — | |
| — | |
| — | |
| COMMON | |
| — | |
| None | |
| — | |
| Range, Microwave, Dishwasher, Refrigerator, Freezer | |
| Not in DB | |
| — | |
| — | |
| Bike Room/Bike Trails, Door Person, Coin Laundry, Elevator(s), Exercise Room, Park, Sundeck, Service Elevator(s) | |
| — |
Tax History
| Year | Property Taxes |
|---|---|
| 2010 | $2,867 |
| 2021 | $3,622 |
Contact Agent
Nearby Similar Homes
Nearby Sold Comparables
Contact Agent
Listing Provided By
Coldwell Banker Residential









