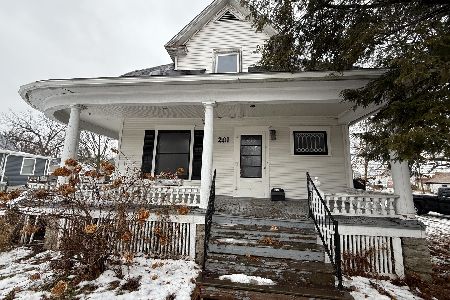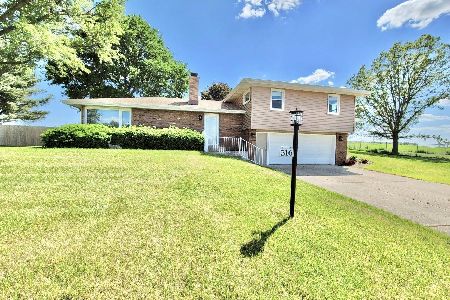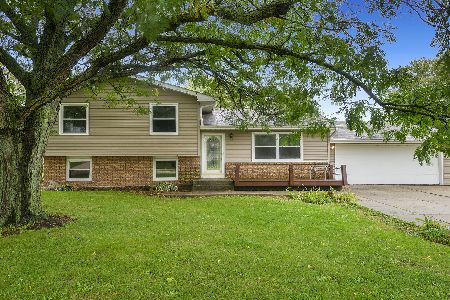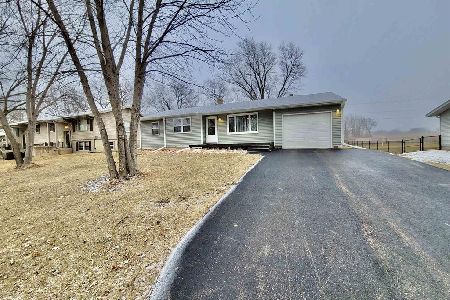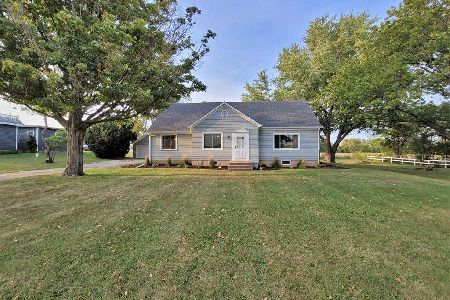512 Mcdamyn Circle, Winnebago, Illinois 61088
$266,000
|
Sold
|
|
| Status: | Closed |
| Sqft: | 1,518 |
| Cost/Sqft: | $165 |
| Beds: | 3 |
| Baths: | 3 |
| Year Built: | 1972 |
| Property Taxes: | $5,285 |
| Days On Market: | 168 |
| Lot Size: | 0,35 |
Description
Charming ranch-style home in Winnebago featuring 3 bedrooms, 1 full/2 half baths, and a 2 car attached garage. Eat-in kitchen. Living room with large windows and lots of natural light. A sliding door that gives you plenty of natural light and opens to the sprawling back deck. You will find an above-ground pool perfect for summer fun. The primary bedroom includes an attached half bath. The finished basement offers a rec room, utility room, and additional storage. Backyard faces a cornfield for added privacy. New gutters and downspouts installed in 2025. One backyard shed included.
Property Specifics
| Single Family | |
| — | |
| — | |
| 1972 | |
| — | |
| — | |
| No | |
| 0.35 |
| Winnebago | |
| — | |
| — / Not Applicable | |
| — | |
| — | |
| — | |
| 12437426 | |
| 1417202005 |
Nearby Schools
| NAME: | DISTRICT: | DISTANCE: | |
|---|---|---|---|
|
Grade School
Dorothy Simon Elementary School |
323 | — | |
|
Middle School
Winnebago Middle School |
323 | Not in DB | |
|
High School
Winnebago High School |
323 | Not in DB | |
Property History
| DATE: | EVENT: | PRICE: | SOURCE: |
|---|---|---|---|
| 5 Sep, 2025 | Sold | $266,000 | MRED MLS |
| 7 Aug, 2025 | Under contract | $250,000 | MRED MLS |
| 4 Aug, 2025 | Listed for sale | $250,000 | MRED MLS |
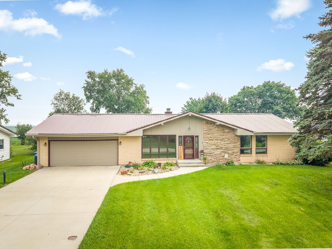
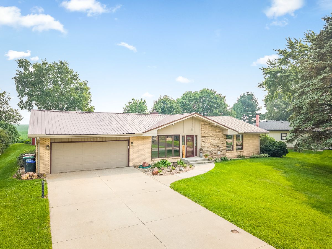
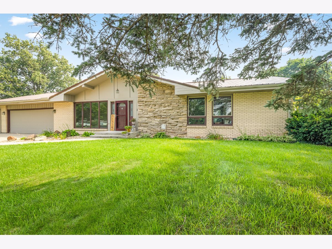
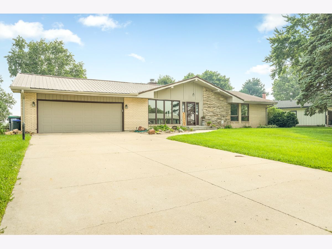
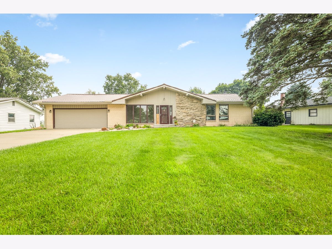
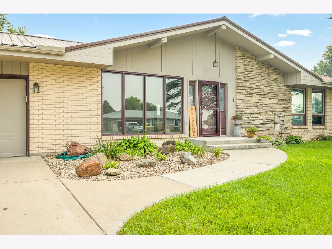
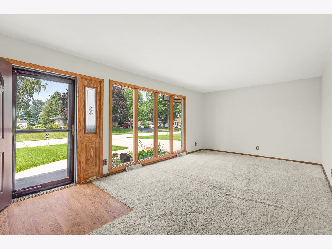
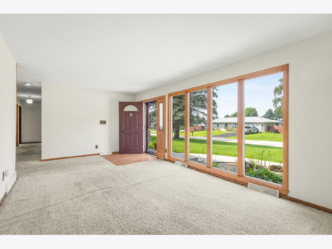
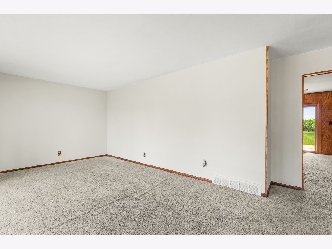
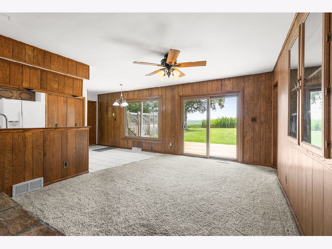
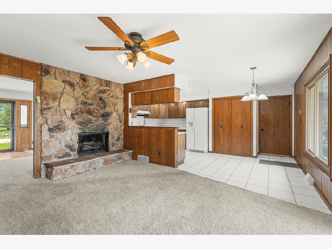
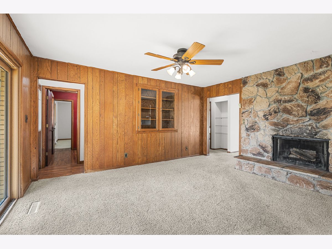
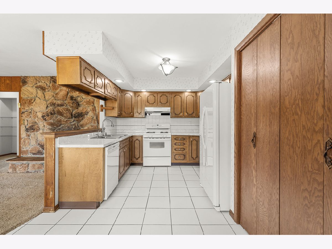
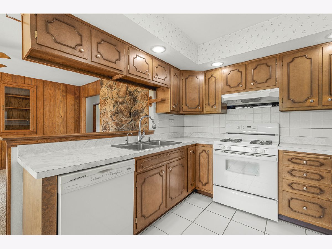
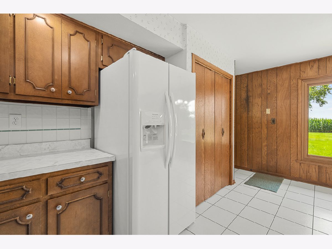
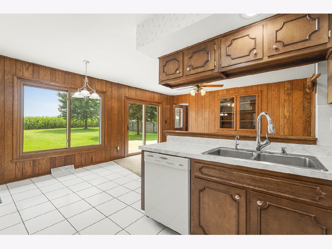
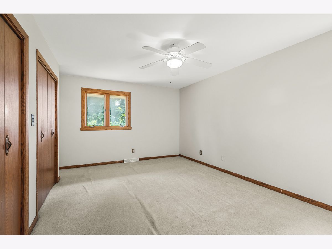
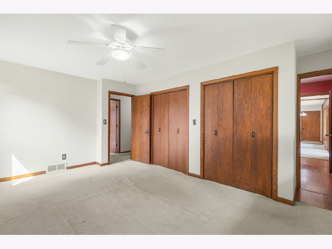
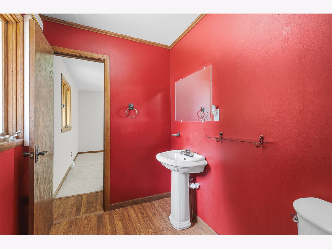
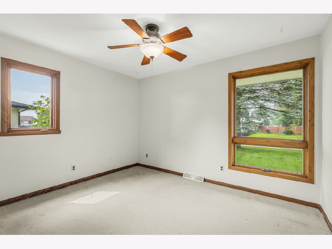
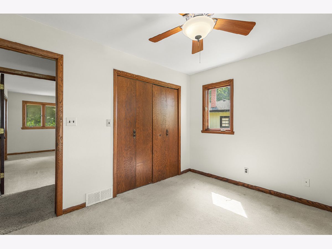
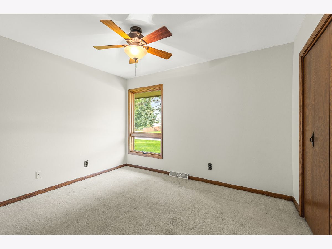
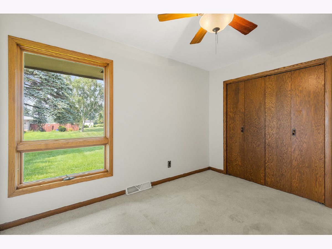
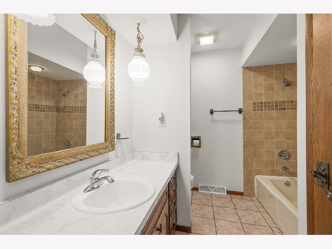
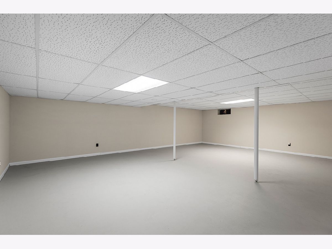
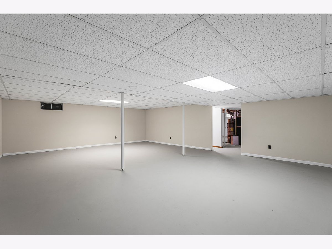
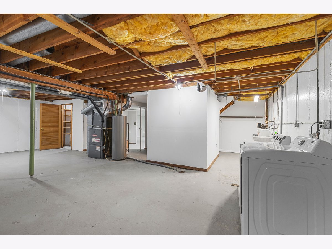
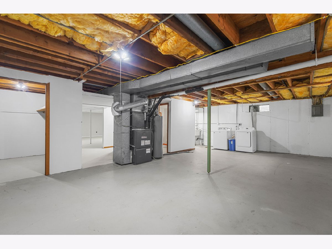
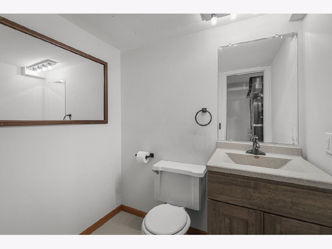
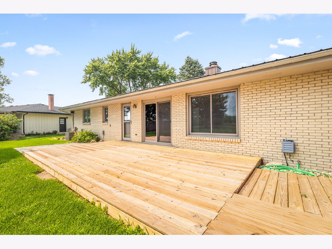
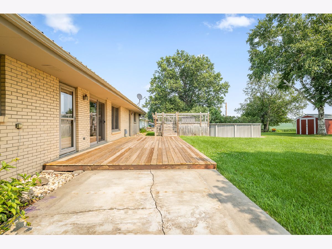
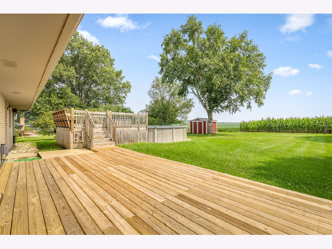
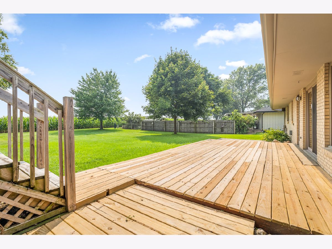
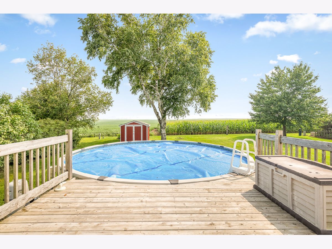
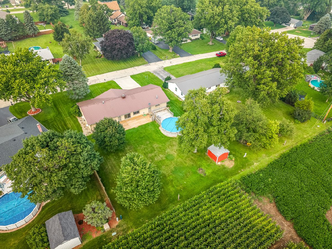
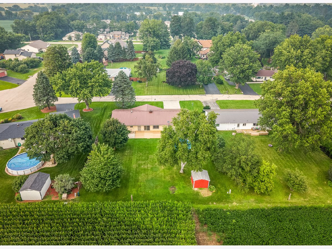
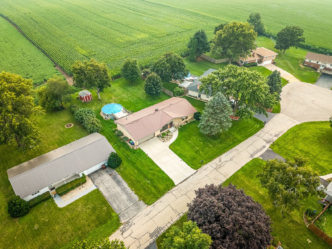

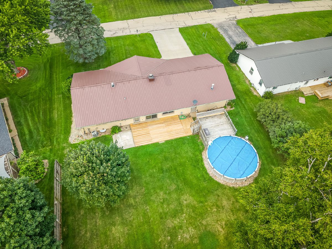
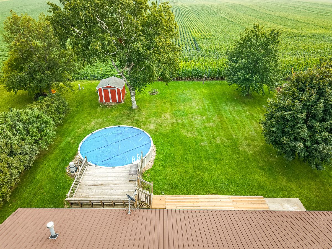
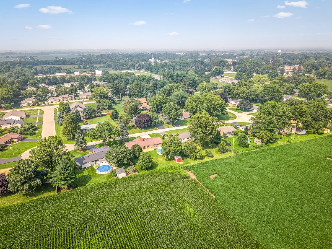
Room Specifics
Total Bedrooms: 3
Bedrooms Above Ground: 3
Bedrooms Below Ground: 0
Dimensions: —
Floor Type: —
Dimensions: —
Floor Type: —
Full Bathrooms: 3
Bathroom Amenities: —
Bathroom in Basement: 1
Rooms: —
Basement Description: —
Other Specifics
| 2 | |
| — | |
| — | |
| — | |
| — | |
| 100x150x100x150 | |
| — | |
| — | |
| — | |
| — | |
| Not in DB | |
| — | |
| — | |
| — | |
| — |
Tax History
| Year | Property Taxes |
|---|---|
| 2025 | $5,285 |
Contact Agent
Nearby Sold Comparables
Contact Agent
Listing Provided By
Gambino Realtors Home Builders

