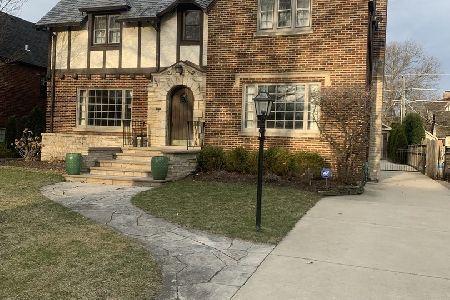512 Merrill Street, Park Ridge, Illinois 60068
$775,000
|
Sold
|
|
| Status: | Closed |
| Sqft: | 3,000 |
| Cost/Sqft: | $273 |
| Beds: | 4 |
| Baths: | 3 |
| Year Built: | 1930 |
| Property Taxes: | $12,073 |
| Days On Market: | 2892 |
| Lot Size: | 0,00 |
Description
Beautifully remodeled Colonial w/2 story brick addition in one of the best locations in town. Features include hardwood floors; plaster cove moldings, wainscoting & chair rails t/o; A wb fireplace graces the elegant living rm. A separate formal dining rm has plenty of room to entertain, Top of the line Viking, Bosch, & Sub Zero appliances, walnut flooring, statuary marble counters & eating area comprise the Gourmet kitchen. Recently remodeled family rm has a vaulted beamed ceiling, gas fireplace & overlooks the professionally landscaped yard w/a 2 tiered deck & patio. The master suite includes an outstanding bath complete w/whirlpool bath & separate marble shower. 3 more brs & gorgeous hall bath complete the 2nd floor. Including the dry finished rec rm in the basement, there is over 3000 sq ft of total living space. Home boasts all new wiring, overhead sewers, sump pump w/back up & lots of storage. Just move into this fantastic home & enjoy your new life!
Property Specifics
| Single Family | |
| — | |
| Colonial | |
| 1930 | |
| Full | |
| — | |
| No | |
| — |
| Cook | |
| Country Club | |
| 0 / Not Applicable | |
| None | |
| Lake Michigan | |
| Public Sewer | |
| 09862915 | |
| 09253020140000 |
Nearby Schools
| NAME: | DISTRICT: | DISTANCE: | |
|---|---|---|---|
|
Grade School
Eugene Field Elementary School |
64 | — | |
|
Middle School
Emerson Middle School |
64 | Not in DB | |
|
High School
Maine South High School |
207 | Not in DB | |
Property History
| DATE: | EVENT: | PRICE: | SOURCE: |
|---|---|---|---|
| 11 May, 2018 | Sold | $775,000 | MRED MLS |
| 7 Mar, 2018 | Under contract | $819,000 | MRED MLS |
| 21 Feb, 2018 | Listed for sale | $819,000 | MRED MLS |
Room Specifics
Total Bedrooms: 4
Bedrooms Above Ground: 4
Bedrooms Below Ground: 0
Dimensions: —
Floor Type: Hardwood
Dimensions: —
Floor Type: Hardwood
Dimensions: —
Floor Type: Hardwood
Full Bathrooms: 3
Bathroom Amenities: Whirlpool,Separate Shower
Bathroom in Basement: 0
Rooms: Office,Recreation Room,Workshop
Basement Description: Finished
Other Specifics
| 2 | |
| Concrete Perimeter | |
| Concrete | |
| Deck, Patio, Brick Paver Patio, Storms/Screens | |
| Landscaped | |
| 50X160 | |
| Full,Pull Down Stair,Unfinished | |
| Full | |
| Vaulted/Cathedral Ceilings, Hardwood Floors | |
| Range, Microwave, Dishwasher, High End Refrigerator, Washer, Dryer, Disposal | |
| Not in DB | |
| Tennis Courts, Sidewalks, Street Lights, Street Paved | |
| — | |
| — | |
| Wood Burning, Gas Log |
Tax History
| Year | Property Taxes |
|---|---|
| 2018 | $12,073 |
Contact Agent
Nearby Similar Homes
Nearby Sold Comparables
Contact Agent
Listing Provided By
Century 21 Elm, Realtors










