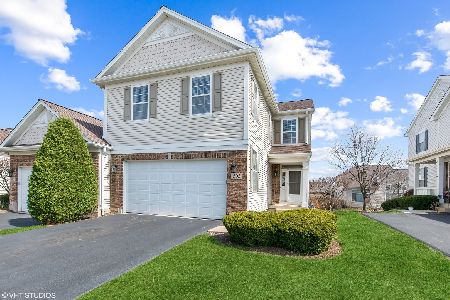512 Nelson Drive, Geneva, Illinois 60134
$300,000
|
Sold
|
|
| Status: | Closed |
| Sqft: | 0 |
| Cost/Sqft: | — |
| Beds: | 4 |
| Baths: | 3 |
| Year Built: | 2002 |
| Property Taxes: | $7,968 |
| Days On Market: | 6223 |
| Lot Size: | 0,00 |
Description
This is a show stopper! Opulent Bristol model! Stunning 2 story FR w/fp & Palladium windows. Gourmet kit w/maple cabs, ss appls, cntr isl. 1st flr den & laundry. 2nd flr loft could be 4th bdrm. Mst ste includes sitting rm, door to priv deck, wic & luxurious mstr w/whirlpool tub, sep shower, & dbl vanity. This home has it all-space and excellent flr plan for everyday living or entertaining. See it before it is gone!
Property Specifics
| Condos/Townhomes | |
| — | |
| — | |
| 2002 | |
| Full | |
| BRISTOL | |
| No | |
| — |
| Kane | |
| Fisher Farms Villas | |
| 170 / — | |
| Insurance,Exterior Maintenance,Lawn Care,Snow Removal | |
| Public | |
| Public Sewer | |
| 07101215 | |
| 1205205049 |
Property History
| DATE: | EVENT: | PRICE: | SOURCE: |
|---|---|---|---|
| 30 Oct, 2009 | Sold | $300,000 | MRED MLS |
| 10 Sep, 2009 | Under contract | $319,900 | MRED MLS |
| — | Last price change | $339,000 | MRED MLS |
| 4 Jan, 2009 | Listed for sale | $349,900 | MRED MLS |
Room Specifics
Total Bedrooms: 4
Bedrooms Above Ground: 4
Bedrooms Below Ground: 0
Dimensions: —
Floor Type: Carpet
Dimensions: —
Floor Type: Carpet
Dimensions: —
Floor Type: Carpet
Full Bathrooms: 3
Bathroom Amenities: Whirlpool,Separate Shower,Double Sink
Bathroom in Basement: 0
Rooms: Den,Gallery,Loft,Utility Room-1st Floor
Basement Description: Unfinished
Other Specifics
| 2 | |
| Concrete Perimeter | |
| — | |
| Balcony, Deck, Storms/Screens, End Unit | |
| — | |
| COMMON | |
| — | |
| Full | |
| Vaulted/Cathedral Ceilings, Laundry Hook-Up in Unit, Storage | |
| Range, Microwave, Dishwasher, Disposal | |
| Not in DB | |
| — | |
| — | |
| — | |
| Gas Log, Gas Starter |
Tax History
| Year | Property Taxes |
|---|---|
| 2009 | $7,968 |
Contact Agent
Nearby Similar Homes
Nearby Sold Comparables
Contact Agent
Listing Provided By
RE/MAX Excels












