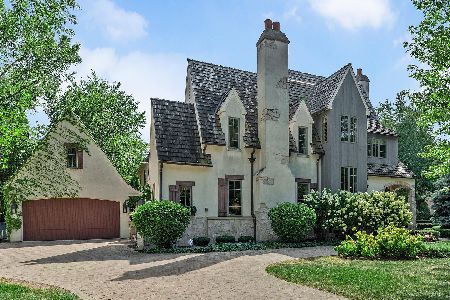512 The Lane, Hinsdale, Illinois 60521
$957,500
|
Sold
|
|
| Status: | Closed |
| Sqft: | 0 |
| Cost/Sqft: | — |
| Beds: | 5 |
| Baths: | 6 |
| Year Built: | 2002 |
| Property Taxes: | $20,961 |
| Days On Market: | 1660 |
| Lot Size: | 0,17 |
Description
4,198 SF over 4 spacious levels with everything today's buyers want: a fresh, inviting, fully updated home that accommodates both together-time and offers plenty of separate spaces - ranging from a home office, to a media room, to a workout room and even a music / hobby room - to explore individual interests. The heart of the home is the light-filled great room, anchored by the floor-to-ceiling natural stone fireplace on one end and by the chef-inspired kitchen, with its high-performance La Cornue 42" oven/range and hood, on the other end. A bright breakfast nook, top-of-the-line appliances, quartz countertops and on-trend open shelving complete the space. The attached dining room was designed to entertain, with custom cabinetry, built-ins and refrigeration for wine storage. On the second floor are four bedrooms, including the beautiful master suite with its walk-in closet, vaulted tray ceiling and recently renovated bathroom, complete with porcelain tile flooring, quartz countertops and a floating double sink vanity. The charming and bright third level suite - perfect for privacy-seeking teens or guests - includes built-in cabinets, a walk-in closet and a large, renovated bathroom. The spacious, updated lower level includes a comfortable media room, a large family room with wet bar, high-end dishwasher and mini-fridge - as well as a workout room, a bonus space which can serve as a music / hobby room and a private bedroom with attached bath and steam shower. This home has all the bells and whistles - gleaming hardwood floors, extensive millwork, extra wide crown molding, Bose speaker system, 9 ft ceilings (including the lower level), abundant, built-out closet space and tons of storage in the basement, 3rd floor and garage. Outside, the winding paver driveway flows into the professionally landscaped, fully fenced back yard, which includes a paver patio with integrated fire pit. Situated on a quiet Hinsdale street, yet walking distance to everything: less than a 10-minute walk to Whole Foods, Starbucks, the Highlands train station, Blue Ribbon awarded The Lane School, plus 3 parks with playgrounds, tennis courts, baseball diamonds and more. A slightly longer walk gets you to downtown Hinsdale, or to the beautiful, wooded 27-mile Salt Creek Trail walking/running/biking path. A 35 minute train ride to Chicago. Recent significant improvements: 2019-All bathrooms remodeled/updated. 2018-New furnace & A/C. 2017-Kitchen remodeled, new roof.
Property Specifics
| Single Family | |
| — | |
| Traditional | |
| 2002 | |
| Full | |
| — | |
| No | |
| 0.17 |
| Cook | |
| — | |
| 0 / Not Applicable | |
| None | |
| Lake Michigan | |
| Public Sewer | |
| 11150488 | |
| 18063000030000 |
Nearby Schools
| NAME: | DISTRICT: | DISTANCE: | |
|---|---|---|---|
|
Grade School
The Lane Elementary School |
181 | — | |
|
Middle School
Hinsdale Middle School |
181 | Not in DB | |
|
High School
Hinsdale Central High School |
86 | Not in DB | |
Property History
| DATE: | EVENT: | PRICE: | SOURCE: |
|---|---|---|---|
| 5 Oct, 2021 | Sold | $957,500 | MRED MLS |
| 27 Aug, 2021 | Under contract | $995,000 | MRED MLS |
| — | Last price change | $1,020,000 | MRED MLS |
| 9 Jul, 2021 | Listed for sale | $1,045,000 | MRED MLS |
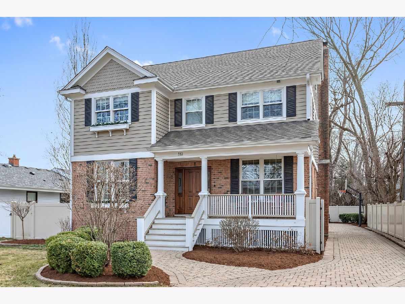
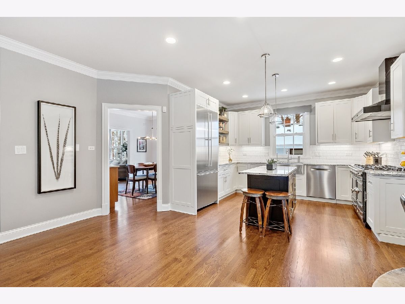
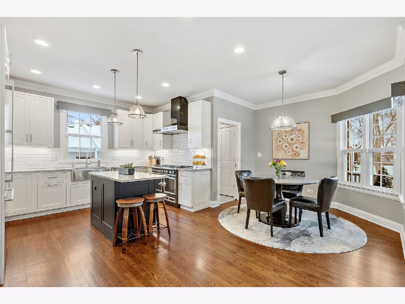
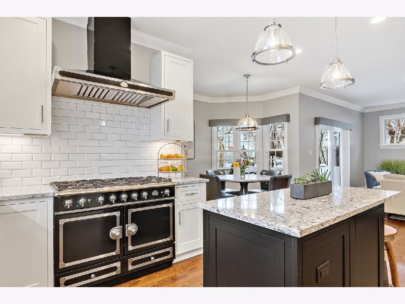
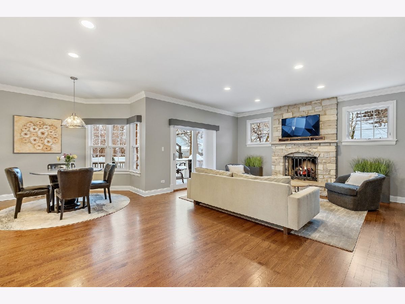
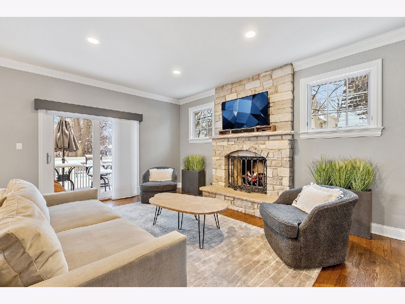
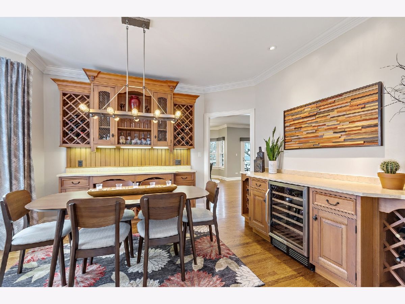
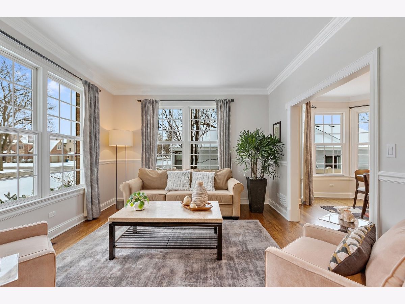
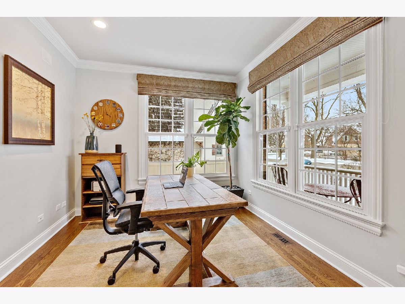
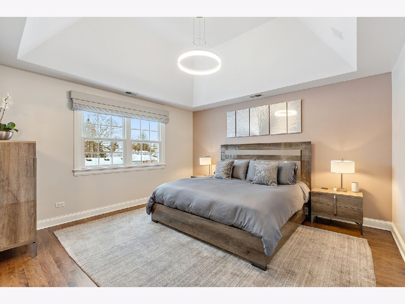
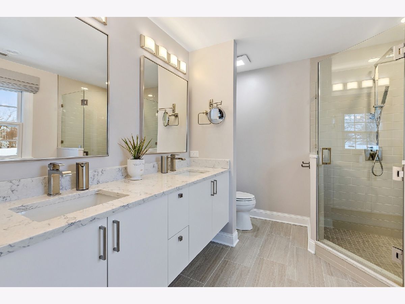
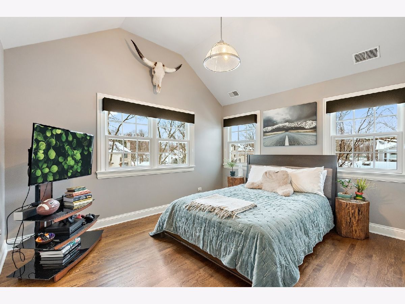
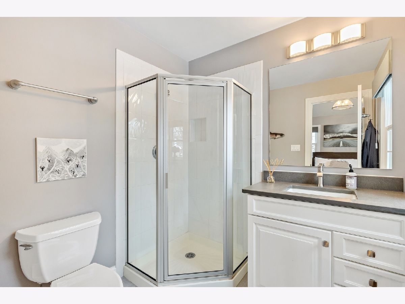
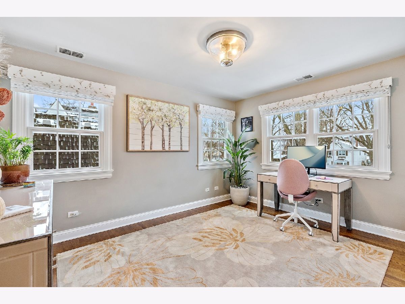
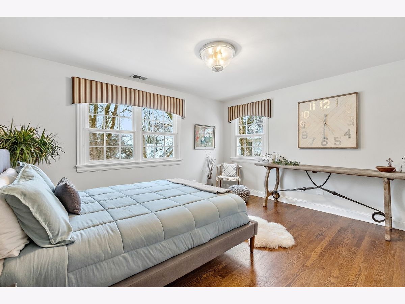
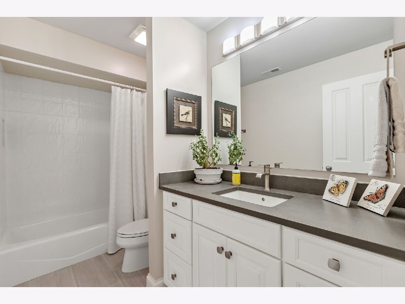
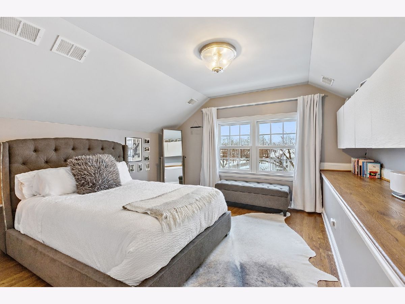
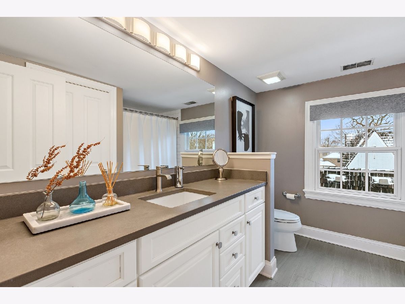
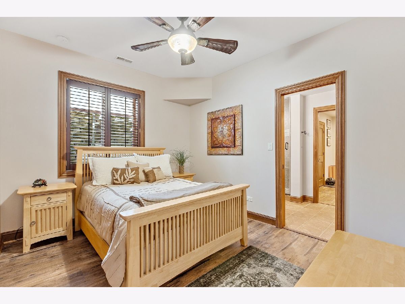
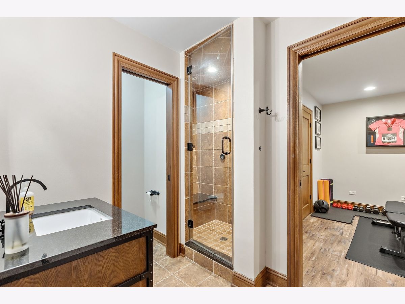
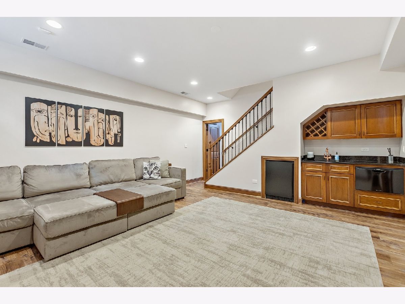
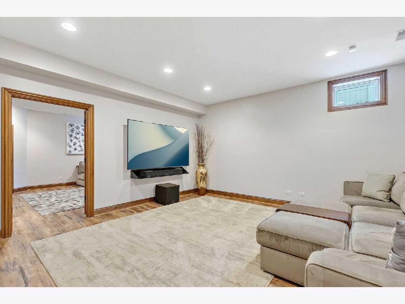
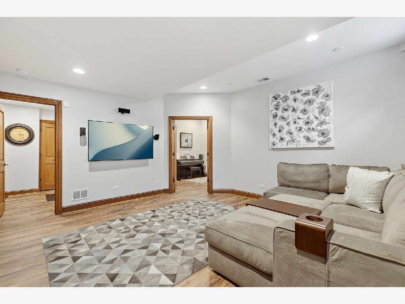
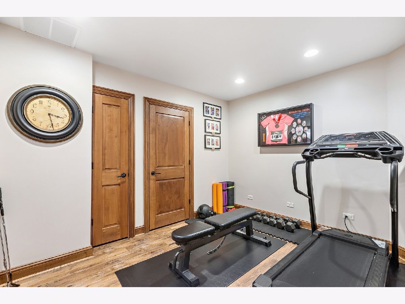
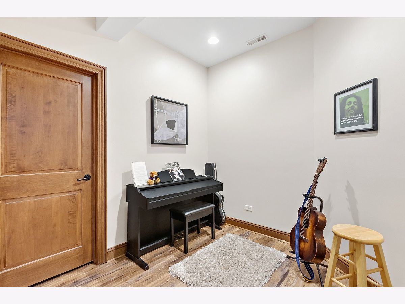
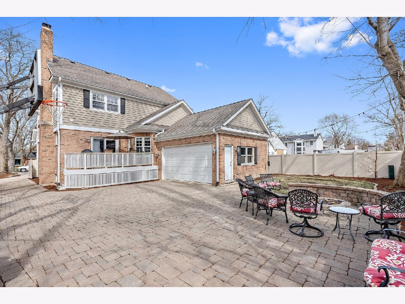
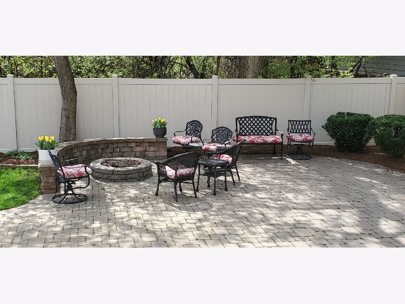
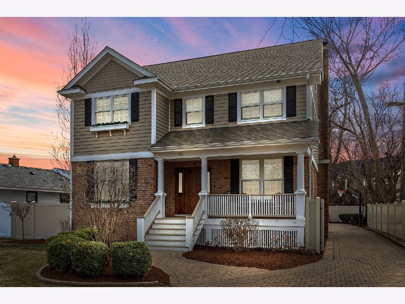
Room Specifics
Total Bedrooms: 6
Bedrooms Above Ground: 5
Bedrooms Below Ground: 1
Dimensions: —
Floor Type: Hardwood
Dimensions: —
Floor Type: Hardwood
Dimensions: —
Floor Type: Hardwood
Dimensions: —
Floor Type: —
Dimensions: —
Floor Type: —
Full Bathrooms: 6
Bathroom Amenities: Steam Shower
Bathroom in Basement: 1
Rooms: Bonus Room,Bedroom 5,Bedroom 6,Breakfast Room,Exercise Room,Great Room,Media Room,Study,Storage,Utility Room-Lower Level
Basement Description: Finished,Egress Window,Rec/Family Area,Sleeping Area,Storage Space
Other Specifics
| 2 | |
| Concrete Perimeter | |
| Brick | |
| Deck, Porch, Brick Paver Patio, Storms/Screens, Fire Pit | |
| Fenced Yard,Landscaped | |
| 60 X 125 | |
| — | |
| Full | |
| Vaulted/Cathedral Ceilings, Bar-Wet, Hardwood Floors, First Floor Laundry, Built-in Features, Walk-In Closet(s), Ceilings - 9 Foot, Special Millwork, Drapes/Blinds, Separate Dining Room | |
| Double Oven, Microwave, Dishwasher, High End Refrigerator, Washer, Dryer, Disposal, Wine Refrigerator, Range Hood | |
| Not in DB | |
| Park, Tennis Court(s), Curbs, Street Lights, Street Paved | |
| — | |
| — | |
| Gas Log |
Tax History
| Year | Property Taxes |
|---|---|
| 2021 | $20,961 |
Contact Agent
Nearby Similar Homes
Nearby Sold Comparables
Contact Agent
Listing Provided By
Coldwell Banker Realty








