512 Widgeon Lane, Bloomingdale, Illinois 60108
$527,500
|
Sold
|
|
| Status: | Closed |
| Sqft: | 4,987 |
| Cost/Sqft: | $108 |
| Beds: | 4 |
| Baths: | 3 |
| Year Built: | 1990 |
| Property Taxes: | $8,423 |
| Days On Market: | 1727 |
| Lot Size: | 1,00 |
Description
Solid HUGE brick 1 owner home on large 1 acre level lot. 4 year new roof! One A/C is 5 years new. One furnace is 3 years new and the other is 4 years new. Sprinkler system in the front of the house. 4 Bedrooms 2 1/2 Bath's with full unfinished basement just waiting for your finishing touches. 3 car garage. Kitchen has a center island, double oven, desk area and is open to the 2 story family room with a brick fireplace. The family room has 2 skylights that flood the room with tons of natural light. The window's in the family room have a perfect spot for sitting and reading or looking out at the 1 acre lot. The lot is all level and there was a great sized garden in one corner with lots of space and a shed. Great size wooden deck off the eat-in kitchen door. The front outside of the house has a great concrete porch area that would be perfect for a few chairs and a little table to sit with friends and enjoy the private space. All rooms are great sizes. 3 of the bedrooms have walk in closets. There is a 1st floor office. The laundry room is huge and is connected to the garage which also has a separate entrance to the basement. 1st floor 1760 square feet, 2nd floor 1,576 square feet with 1,756 square feet in the basement. Over 5,000 square feet of living space including the basement! A little updating and this house would be gorgeous!!! Plus great proximity to shopping and great restaurants!
Property Specifics
| Single Family | |
| — | |
| — | |
| 1990 | |
| Full | |
| CUSTOM | |
| No | |
| 1 |
| Du Page | |
| Mallard Lake Estates | |
| — / Not Applicable | |
| None | |
| Private Well | |
| Septic-Private | |
| 11068617 | |
| 0218407010 |
Nearby Schools
| NAME: | DISTRICT: | DISTANCE: | |
|---|---|---|---|
|
Grade School
Elsie Johnson Elementary School |
93 | — | |
|
Middle School
Stratford Middle School |
93 | Not in DB | |
|
High School
Glenbard North High School |
87 | Not in DB | |
Property History
| DATE: | EVENT: | PRICE: | SOURCE: |
|---|---|---|---|
| 1 Jul, 2021 | Sold | $527,500 | MRED MLS |
| 20 May, 2021 | Under contract | $540,000 | MRED MLS |
| 12 May, 2021 | Listed for sale | $540,000 | MRED MLS |
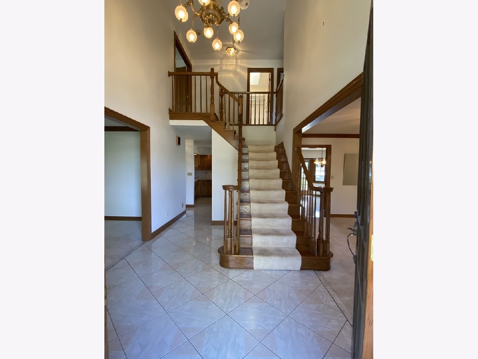
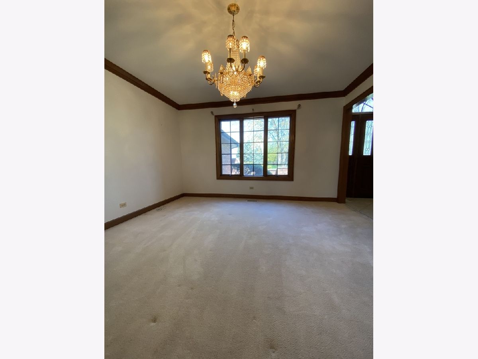
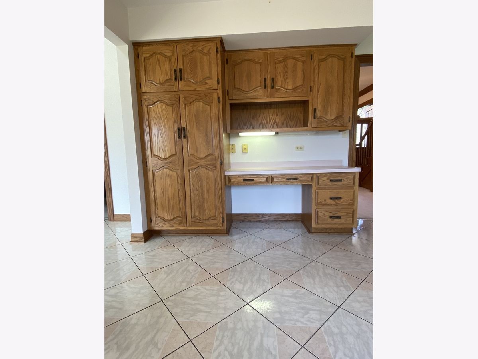
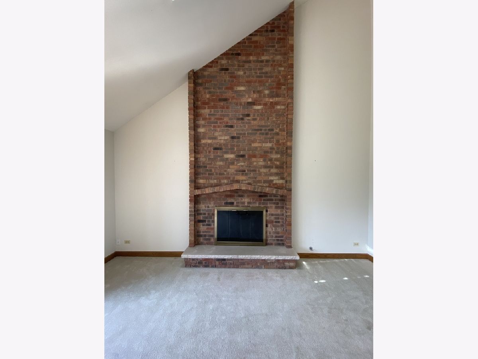
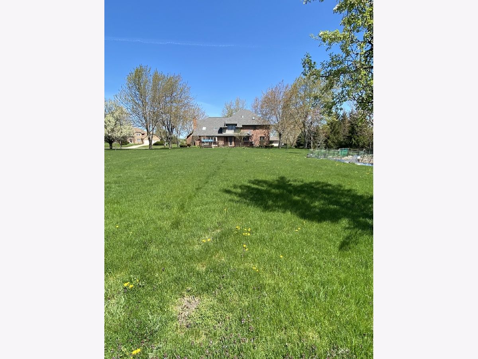
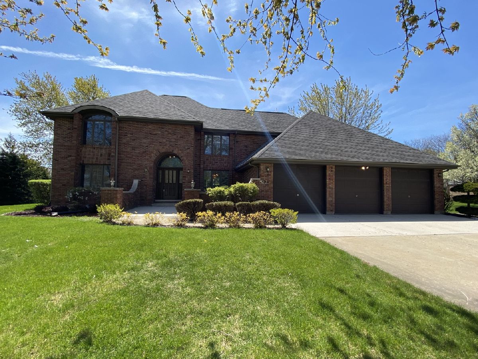
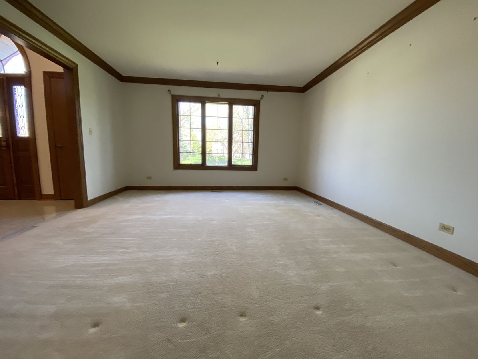
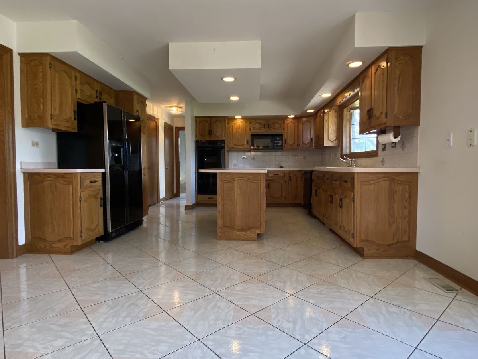
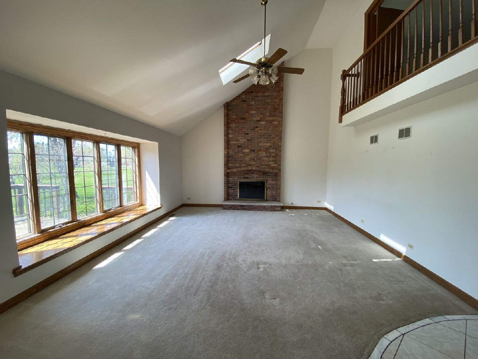
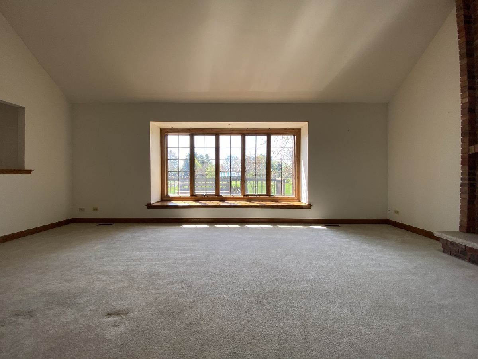
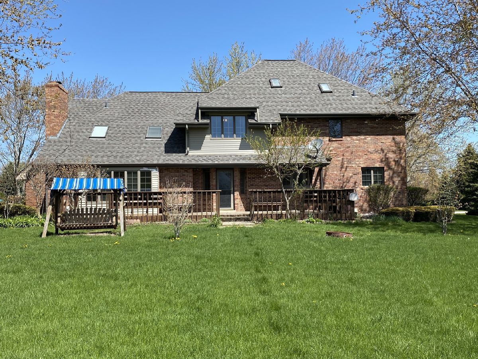
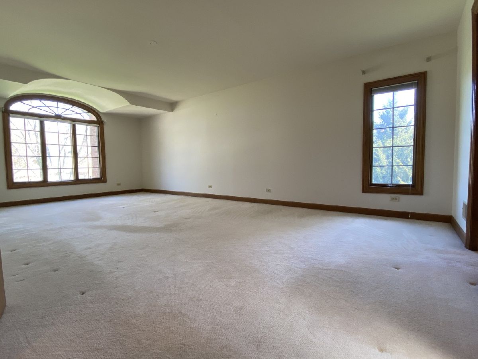
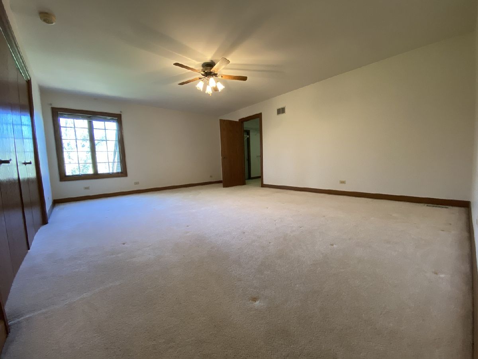
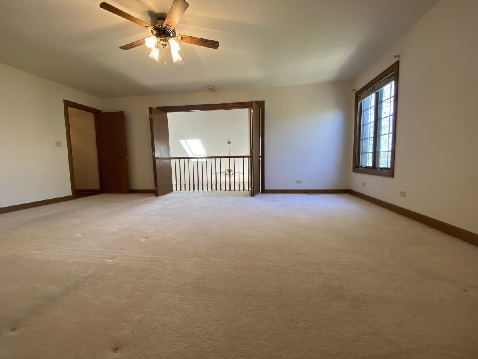
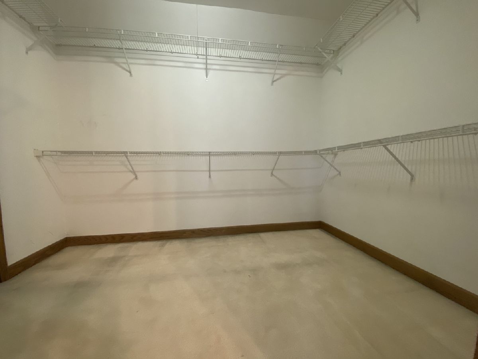
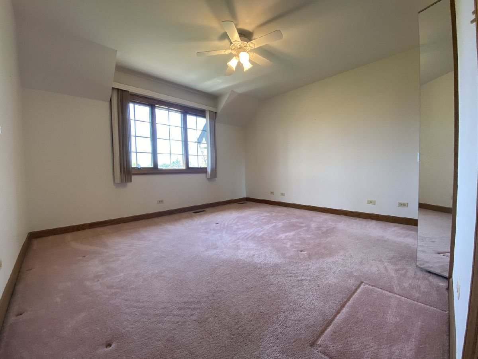
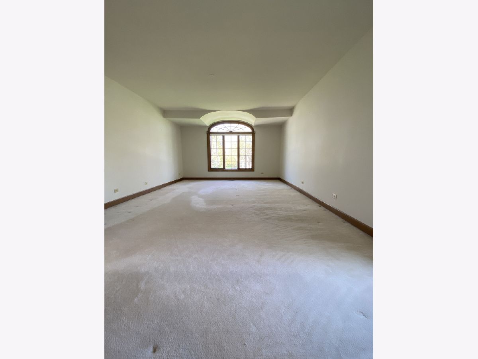
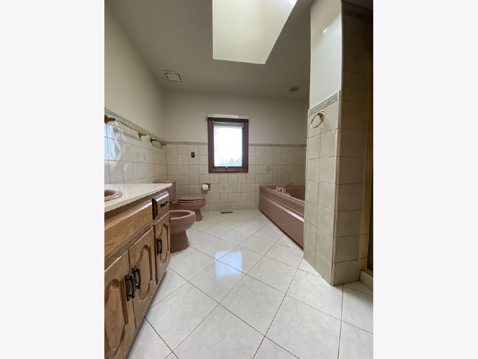
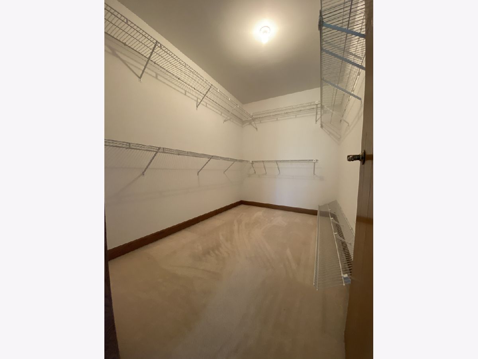
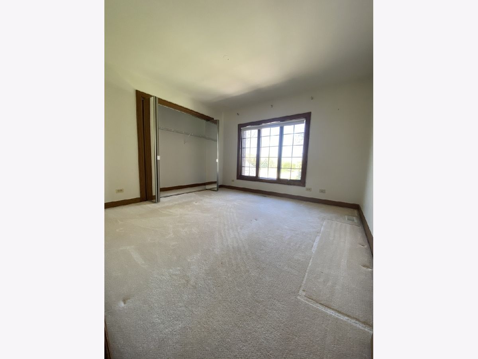
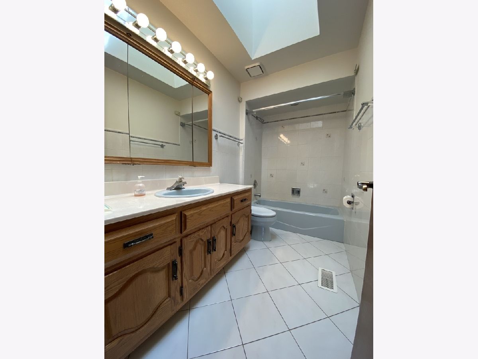
Room Specifics
Total Bedrooms: 4
Bedrooms Above Ground: 4
Bedrooms Below Ground: 0
Dimensions: —
Floor Type: Carpet
Dimensions: —
Floor Type: Carpet
Dimensions: —
Floor Type: Carpet
Full Bathrooms: 3
Bathroom Amenities: —
Bathroom in Basement: 0
Rooms: Eating Area,Office,Foyer
Basement Description: Unfinished
Other Specifics
| 3 | |
| Concrete Perimeter | |
| Asphalt | |
| Deck, Porch | |
| — | |
| 171X256X171X256 | |
| — | |
| Full | |
| — | |
| Double Oven, Microwave, Dishwasher, Refrigerator, Washer, Dryer | |
| Not in DB | |
| Lake, Street Lights, Street Paved | |
| — | |
| — | |
| — |
Tax History
| Year | Property Taxes |
|---|---|
| 2021 | $8,423 |
Contact Agent
Nearby Similar Homes
Nearby Sold Comparables
Contact Agent
Listing Provided By
Hicks Real Estate, Inc.







