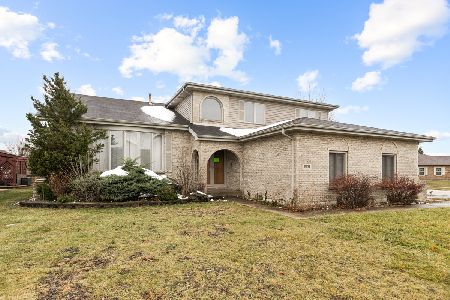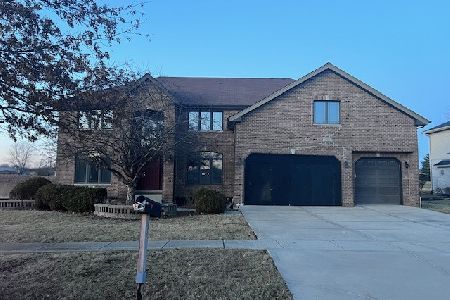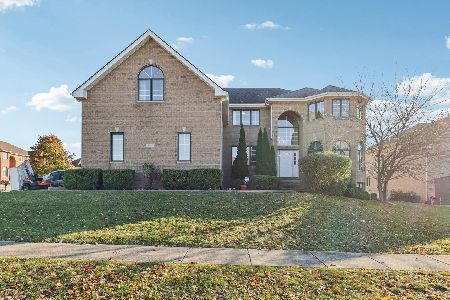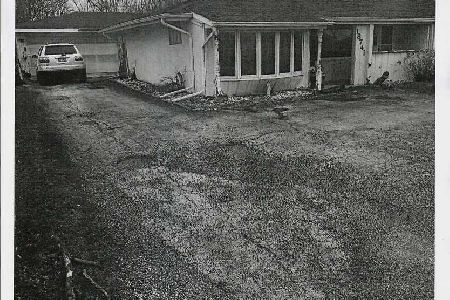5120 190th Place, Country Club Hills, Illinois 60478
$244,000
|
Sold
|
|
| Status: | Closed |
| Sqft: | 2,600 |
| Cost/Sqft: | $96 |
| Beds: | 4 |
| Baths: | 3 |
| Year Built: | 1999 |
| Property Taxes: | $11,516 |
| Days On Market: | 2596 |
| Lot Size: | 0,20 |
Description
Gorgeous Rehab! Spectacular Quad Home in highly sought after Marylake Estates Subdivision. Desirable large open floor plan with vaulted ceilings. Brand new kitchen with stylish cabinets, granite countertops, and all SS appliances, new flooring throughout. Updated bathrooms (3 full baths), fresh paint everywhere. Large family room which is open to the kitchen has a cozy wood burn fireplace w/gas start. Master suite has a glamour bath with separate shower and over-sized whirlpool tub. Lower level offers a den, bedroom and large rec-room with slider to the back yard. There is room for everyone! Nothing to do but move in! See it soon!
Property Specifics
| Single Family | |
| — | |
| — | |
| 1999 | |
| Full | |
| — | |
| No | |
| 0.2 |
| Cook | |
| Marylake Estates | |
| 0 / Not Applicable | |
| None | |
| Lake Michigan | |
| Public Sewer | |
| 10161302 | |
| 31044110120000 |
Property History
| DATE: | EVENT: | PRICE: | SOURCE: |
|---|---|---|---|
| 2 Jan, 2008 | Sold | $250,000 | MRED MLS |
| 26 Nov, 2007 | Under contract | $244,000 | MRED MLS |
| — | Last price change | $255,000 | MRED MLS |
| 28 Sep, 2007 | Listed for sale | $255,000 | MRED MLS |
| 30 Sep, 2008 | Sold | $359,000 | MRED MLS |
| 31 Jul, 2008 | Under contract | $375,000 | MRED MLS |
| — | Last price change | $385,000 | MRED MLS |
| 2 Dec, 2007 | Listed for sale | $410,000 | MRED MLS |
| 22 Jan, 2019 | Sold | $244,000 | MRED MLS |
| 3 Jan, 2019 | Under contract | $249,900 | MRED MLS |
| 27 Dec, 2018 | Listed for sale | $249,900 | MRED MLS |
| 28 Oct, 2020 | Sold | $225,000 | MRED MLS |
| 30 Aug, 2020 | Under contract | $269,000 | MRED MLS |
| 20 Aug, 2020 | Listed for sale | $269,000 | MRED MLS |
Room Specifics
Total Bedrooms: 4
Bedrooms Above Ground: 4
Bedrooms Below Ground: 0
Dimensions: —
Floor Type: Carpet
Dimensions: —
Floor Type: Carpet
Dimensions: —
Floor Type: Carpet
Full Bathrooms: 3
Bathroom Amenities: Whirlpool,Separate Shower,Double Sink,Soaking Tub
Bathroom in Basement: 1
Rooms: Recreation Room,Den,Foyer,Walk In Closet,Other Room
Basement Description: Sub-Basement
Other Specifics
| 2 | |
| — | |
| Asphalt | |
| Balcony, Deck, Patio | |
| — | |
| 75 X 165 | |
| — | |
| Full | |
| Vaulted/Cathedral Ceilings, Skylight(s), Wood Laminate Floors, First Floor Laundry, Walk-In Closet(s) | |
| Range, Microwave, Dishwasher, Refrigerator, Disposal | |
| Not in DB | |
| — | |
| — | |
| — | |
| Wood Burning, Gas Starter |
Tax History
| Year | Property Taxes |
|---|---|
| 2008 | $9,998 |
| 2008 | $8,971 |
| 2019 | $11,516 |
Contact Agent
Nearby Similar Homes
Nearby Sold Comparables
Contact Agent
Listing Provided By
RE/MAX Suburban







