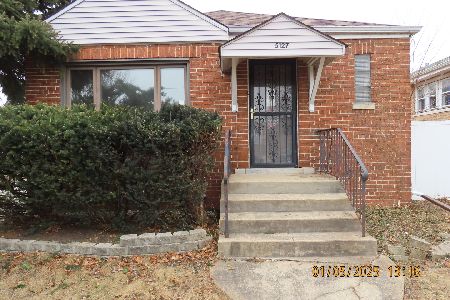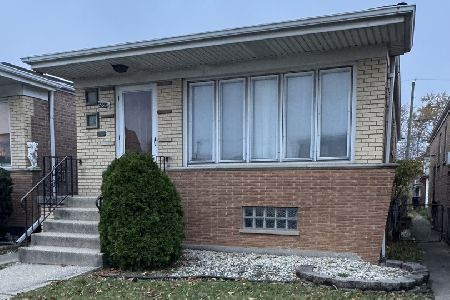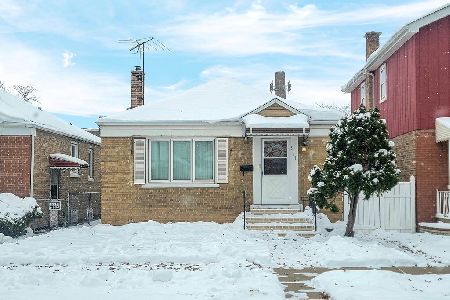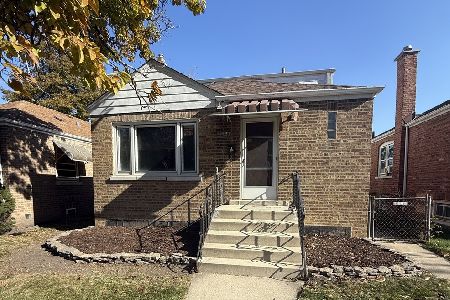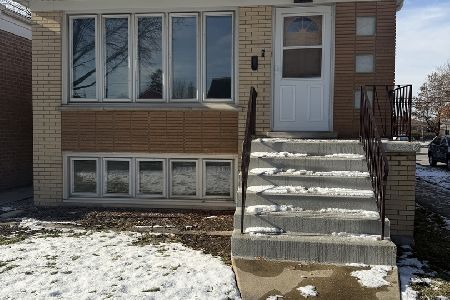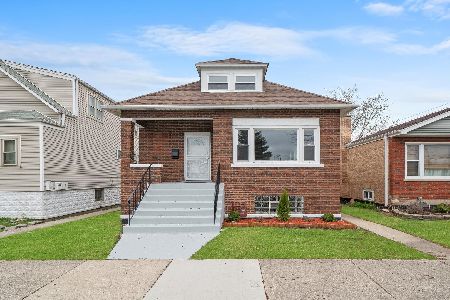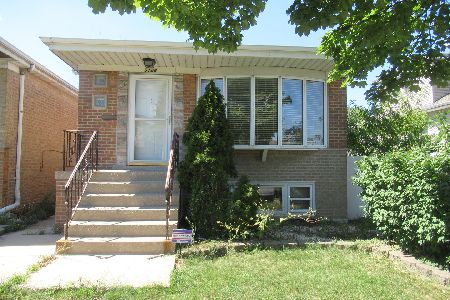5120 Central Avenue, Garfield Ridge, Chicago, Illinois 60638
$395,000
|
Sold
|
|
| Status: | Closed |
| Sqft: | 2,124 |
| Cost/Sqft: | $188 |
| Beds: | 5 |
| Baths: | 3 |
| Year Built: | 1915 |
| Property Taxes: | $5,036 |
| Days On Market: | 679 |
| Lot Size: | 0,07 |
Description
Welcome home to your beautifully redone 5 bedroom, 3 bathroom home with 2 card detached garage. Perfectly situated on an oversized lot, this home can be utilized as a single family property, a great in-law arrangement, or used as a multi-unit! The first floor boasts real hardwood floors throughout and natural light pouring in from all the windows. The open concept living & dining room floors beautifully into the kitchen complete with ample storage and counterspace. Three bedrooms and a full bathroom complete the first floor. Travel downstairs to the full, finished basement. A large recreation room allow for more opportunities to relax and entertain. Two bedrooms and/or office spaces, another full bathroom, a laundry room, and storage complete the basement level. The first floor has exclusive access to the basement. The second floor is a perfect opportunity to have an income producing opportunity or create separate living spaces in your home. Enjoy a second kitchen, living room, full bathroom, and two bedrooms in your upstairs unit. Schedule your private showing today!
Property Specifics
| Single Family | |
| — | |
| — | |
| 1915 | |
| — | |
| — | |
| No | |
| 0.07 |
| Cook | |
| — | |
| 0 / Not Applicable | |
| — | |
| — | |
| — | |
| 11977531 | |
| 19084070320000 |
Nearby Schools
| NAME: | DISTRICT: | DISTANCE: | |
|---|---|---|---|
|
Grade School
Twain Elementary School |
299 | — | |
|
Middle School
Kennedy High School |
299 | Not in DB | |
Property History
| DATE: | EVENT: | PRICE: | SOURCE: |
|---|---|---|---|
| 26 Aug, 2014 | Sold | $152,869 | MRED MLS |
| 20 Jul, 2014 | Under contract | $112,000 | MRED MLS |
| — | Last price change | $150,000 | MRED MLS |
| 11 Jul, 2014 | Listed for sale | $150,000 | MRED MLS |
| 6 May, 2024 | Sold | $395,000 | MRED MLS |
| 17 Mar, 2024 | Under contract | $399,900 | MRED MLS |
| 7 Mar, 2024 | Listed for sale | $399,900 | MRED MLS |
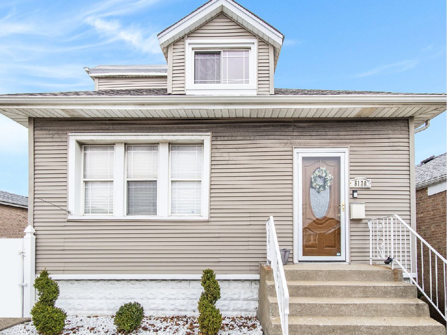
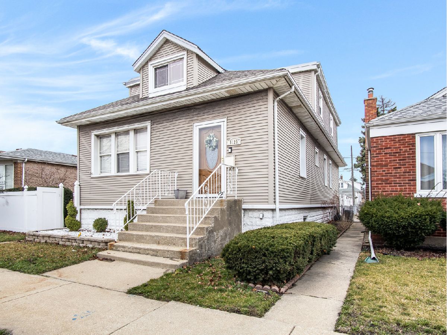
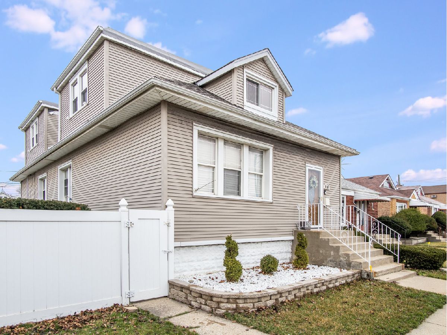
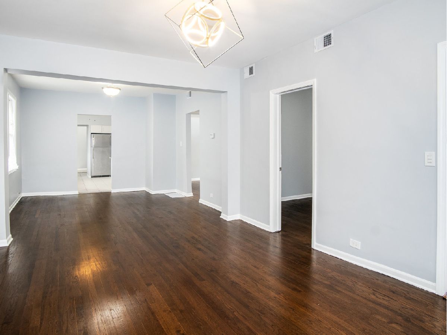
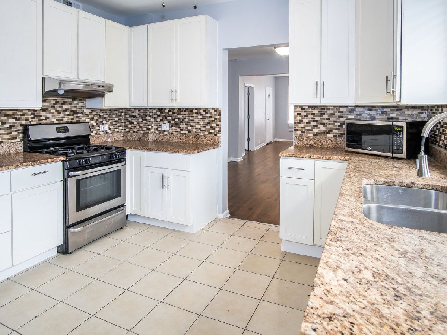
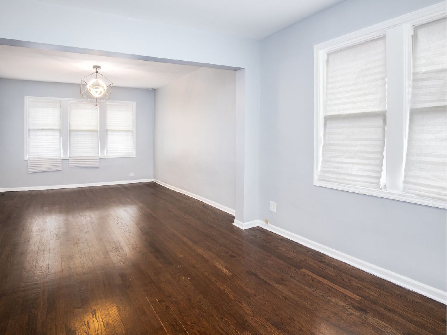
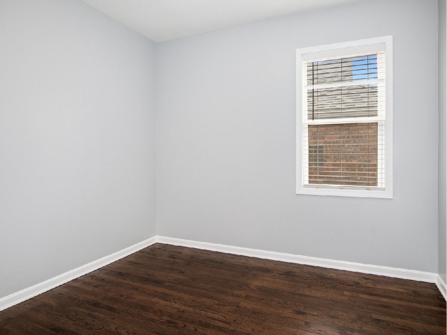
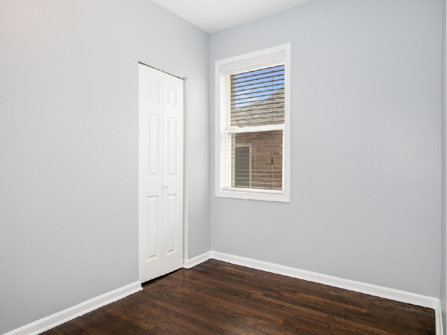
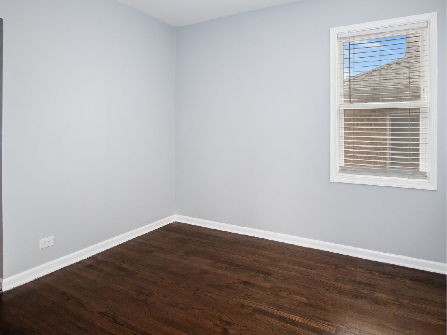
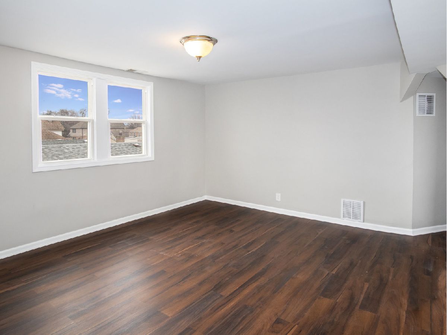
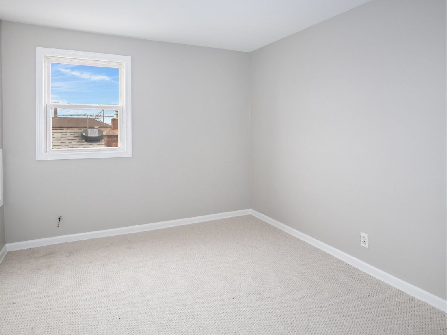
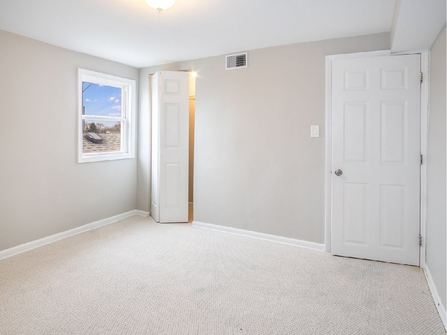
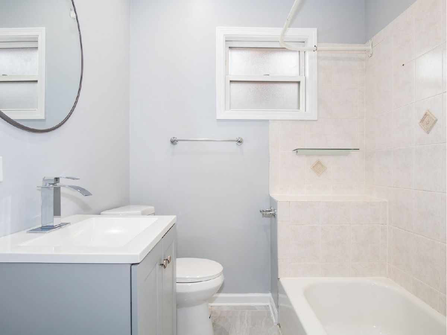
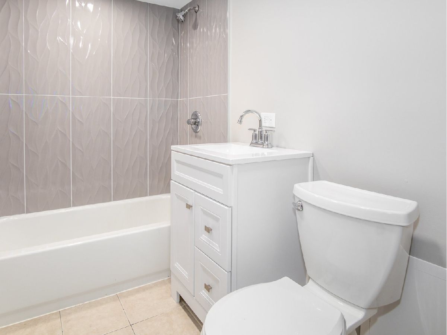
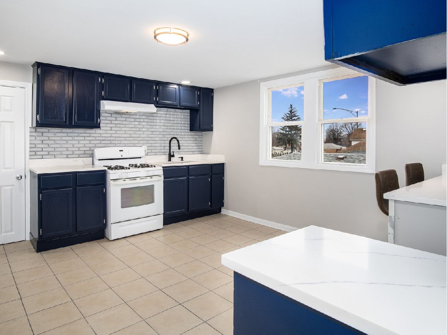
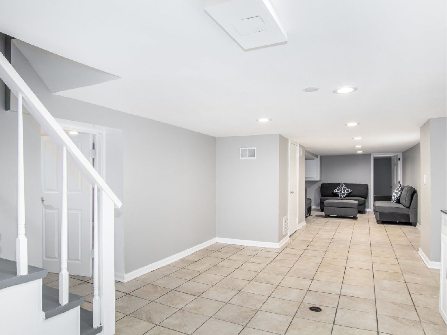
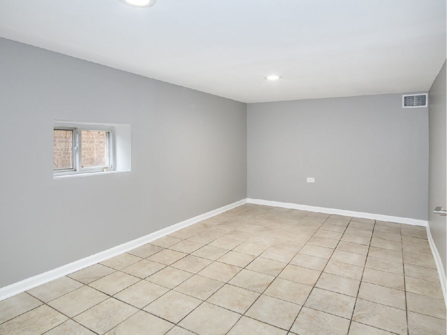
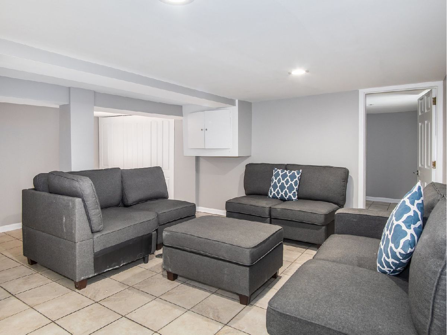
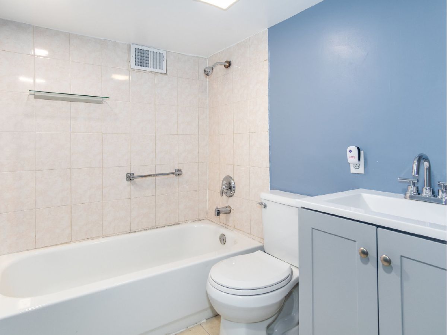
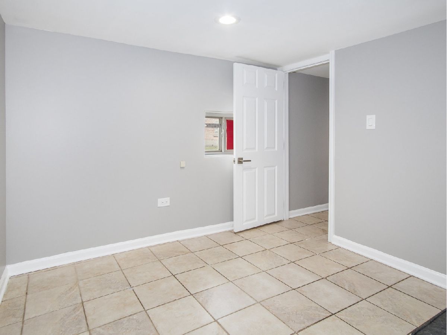
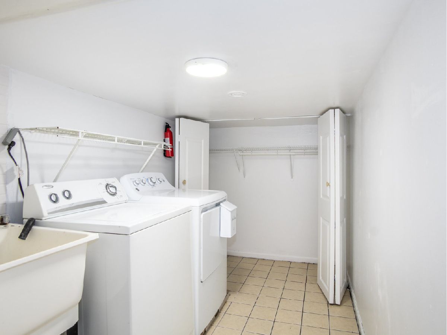
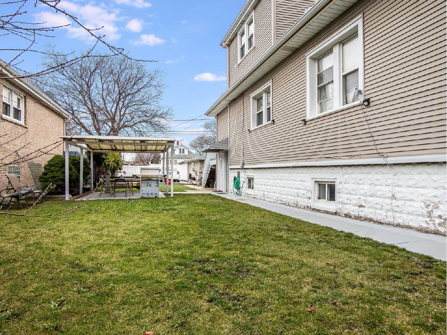
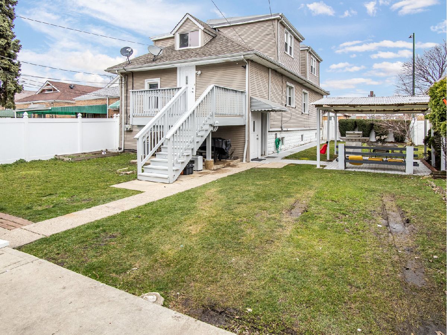
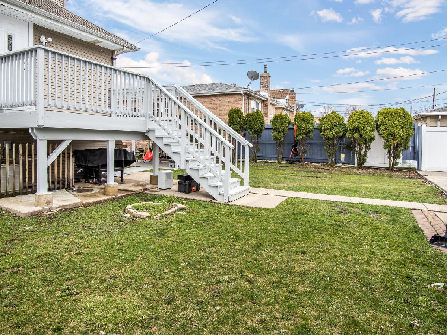
Room Specifics
Total Bedrooms: 5
Bedrooms Above Ground: 5
Bedrooms Below Ground: 0
Dimensions: —
Floor Type: —
Dimensions: —
Floor Type: —
Dimensions: —
Floor Type: —
Dimensions: —
Floor Type: —
Full Bathrooms: 3
Bathroom Amenities: —
Bathroom in Basement: 0
Rooms: —
Basement Description: Finished
Other Specifics
| 2 | |
| — | |
| Off Alley | |
| — | |
| — | |
| 3125 | |
| — | |
| — | |
| — | |
| — | |
| Not in DB | |
| — | |
| — | |
| — | |
| — |
Tax History
| Year | Property Taxes |
|---|---|
| 2014 | $3,188 |
| 2024 | $5,036 |
Contact Agent
Nearby Similar Homes
Nearby Sold Comparables
Contact Agent
Listing Provided By
Keller Williams Preferred Rlty

