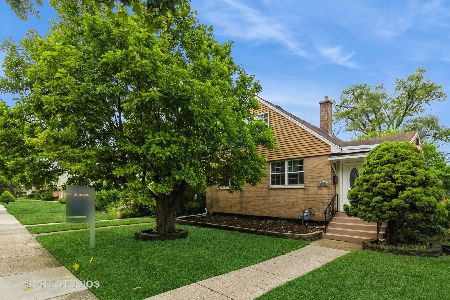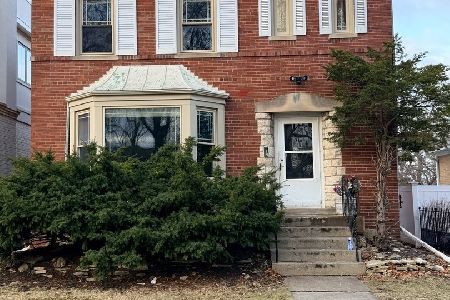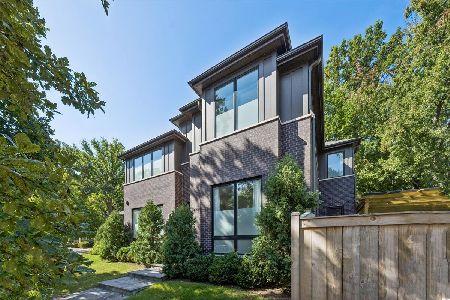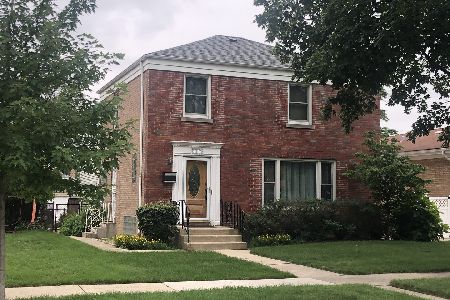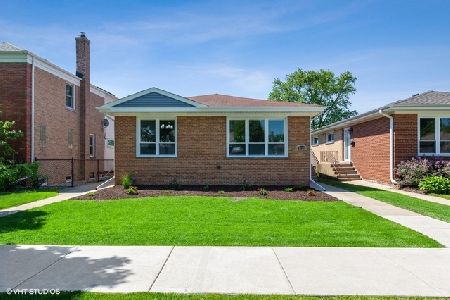5120 Chase Avenue, Skokie, Illinois 60077
$355,500
|
Sold
|
|
| Status: | Closed |
| Sqft: | 2,300 |
| Cost/Sqft: | $165 |
| Beds: | 2 |
| Baths: | 2 |
| Year Built: | 1956 |
| Property Taxes: | $3,002 |
| Days On Market: | 2055 |
| Lot Size: | 0,13 |
Description
Fairview South School district! Low Taxes! Motivated Sellers! House is in excellent condition and well maintained. Home warranty is included as to assist 1st homebuyers and provide peace of mind. This beautifully maintained home is being sold "As Is" and boasts 4 Bedrooms, 2 Bathrooms, a BONUS ROOM on the MAIN LEVEL, Separate Living Room and Dining Room with alcove and crown molding; Ring, Nest, 3 levels House Security System and Outside Dawn to Dusk Lighting with Motion Sensors, and Keyless front and side entry/exit. Owner will leave 5 wireless phones with blocking functions. Spacious Eat-in kitchen with 2 windows, Sun exposure inside and out, Granite Countertops and Floating Island, Quartz Sink, Outside Exhaust Fan, All New Energy-efficient windows, 2 intergrated blind doors, 2 Custom Remodeled Baths, Wall to Ceiling Tiles, Custom Mirrored Cabinets, Walk-in shower: Multi-Massage showerheads and body sprays, Italian Stone Corner Rest, Biobidet Toliets; BONUS ROOM ON MAIN LEVEL fully insulated with 4 season Mitsubishi Heating/AC unit, Exposed Brick and Floor to Ceiling Windows, Screens, and Vertical Blinds. Open for summer; Stay warm in winter, Cozy Electrical Fireplace overlooks private gorgeous backyard, majestic garden, and pine tree. Lower Level Family Room with beveled mirror and modern wall sconces, 1 Office/Bedroom with one large sliding mirror doors, 1 Wine Cellar with Built-in Shelving. 2nd Office/Bedroom with Built-in Niche for Collectibles, 2 walk-in closets, shelving, and large cabinet; New LG Washer and Dryer set with dry clean settings, Upgraded 200+ AMP Electrical. Mechanical Room: New Water Heater, 5 year old Furance, Humidifier, PermaSeal Protected by 2 Sump Pumps with Watchdog Battery, Flood Control System, 2nd Refrigerator, 2 Large storage cabinets. Weber Grill, Outdoor Wood Burning Fireplace and Electrical Waterfall. 2 1/2 car garage, Paneled, Insulated, and Top and Side Shelving.
Property Specifics
| Single Family | |
| — | |
| Step Ranch | |
| 1956 | |
| Full | |
| — | |
| No | |
| 0.13 |
| Cook | |
| — | |
| 0 / Not Applicable | |
| None | |
| Lake Michigan | |
| Public Sewer | |
| 10751726 | |
| 10284210390000 |
Property History
| DATE: | EVENT: | PRICE: | SOURCE: |
|---|---|---|---|
| 19 Aug, 2020 | Sold | $355,500 | MRED MLS |
| 10 Jul, 2020 | Under contract | $379,900 | MRED MLS |
| 18 Jun, 2020 | Listed for sale | $379,900 | MRED MLS |
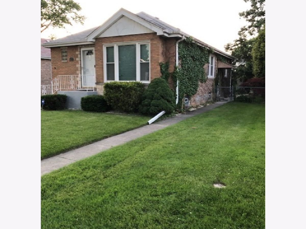
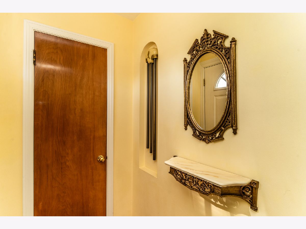
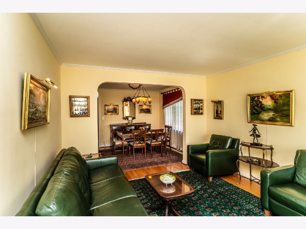
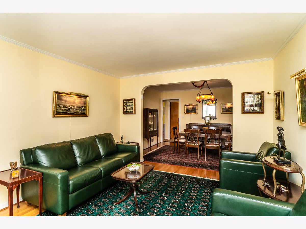
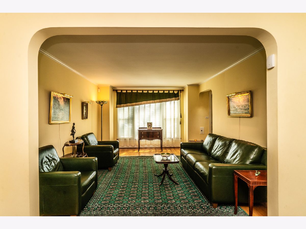
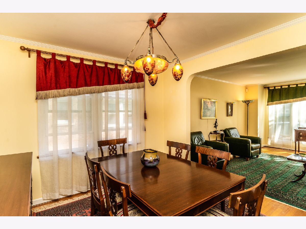
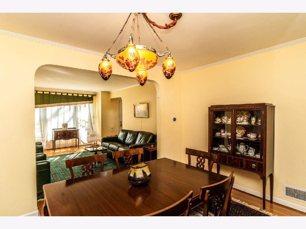
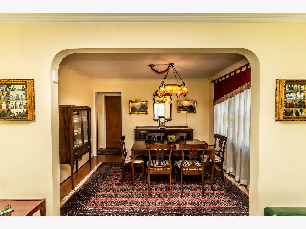
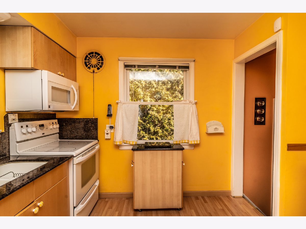
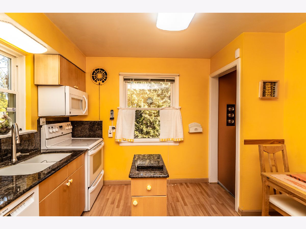
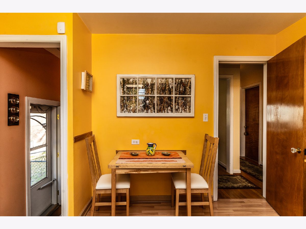
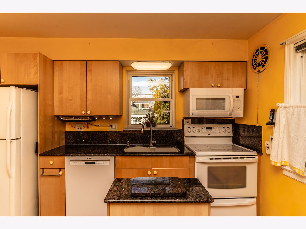
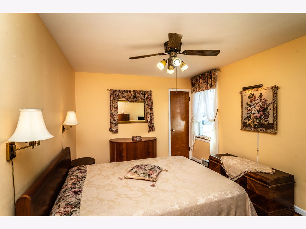
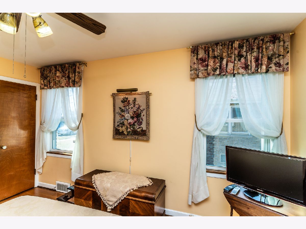
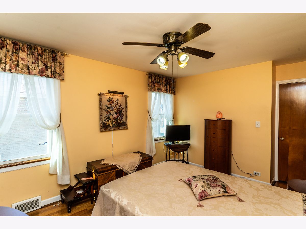
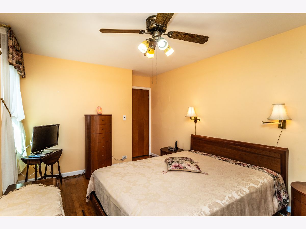
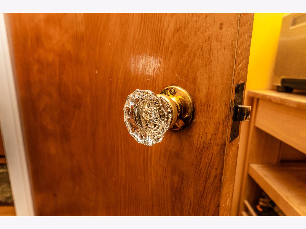
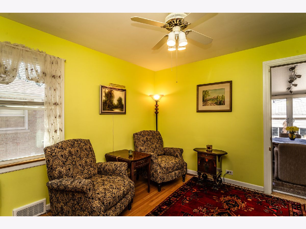
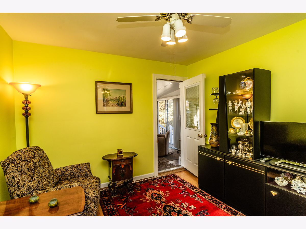
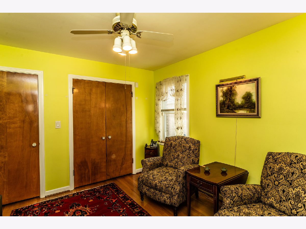
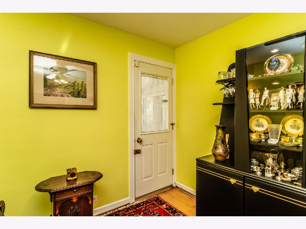

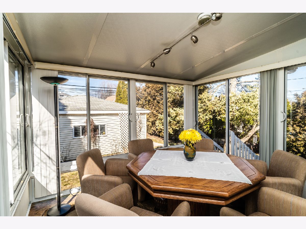
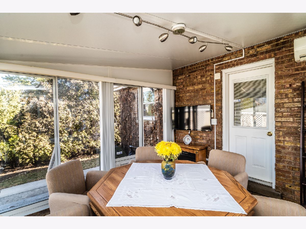
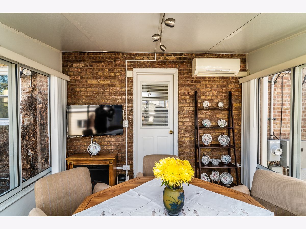
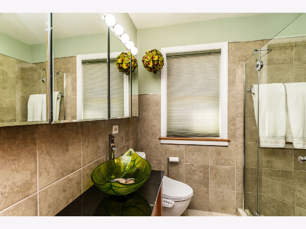
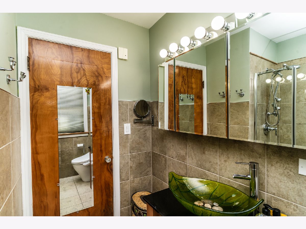
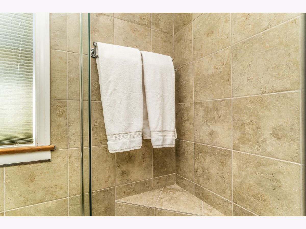
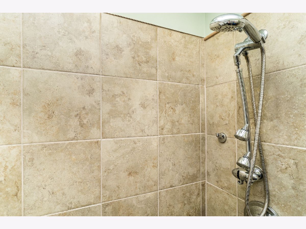
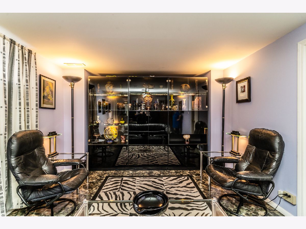
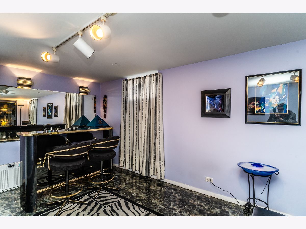
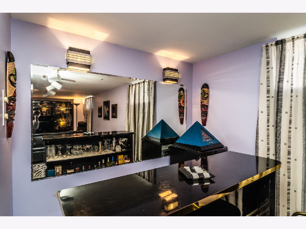
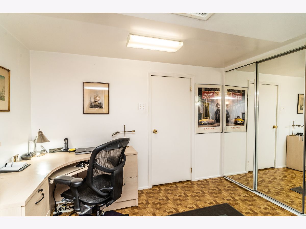
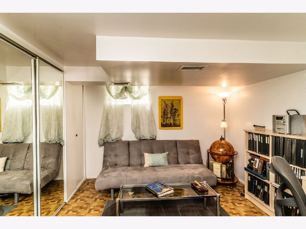
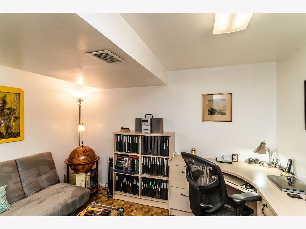
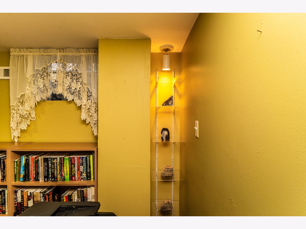
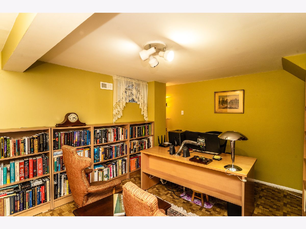
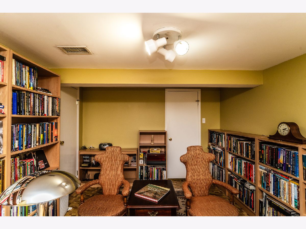
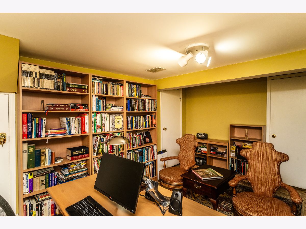
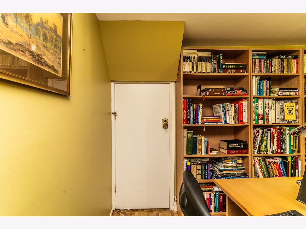
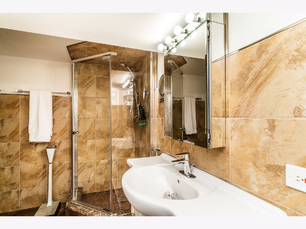
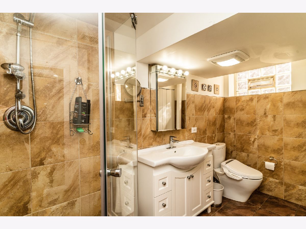
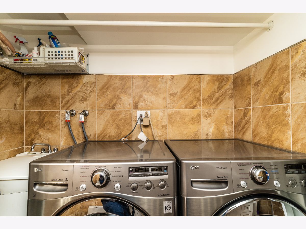
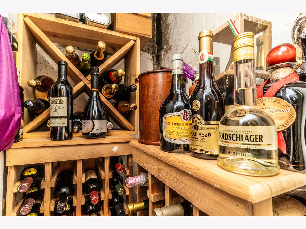
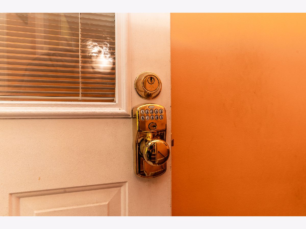
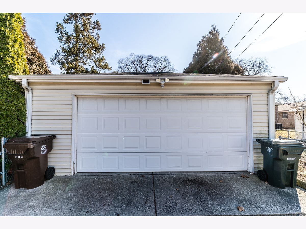
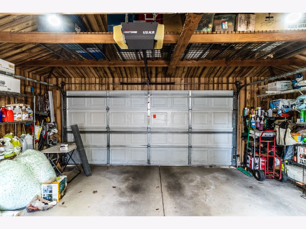
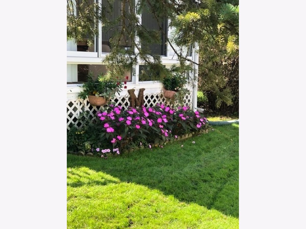
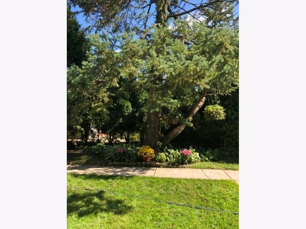
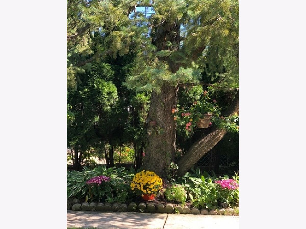
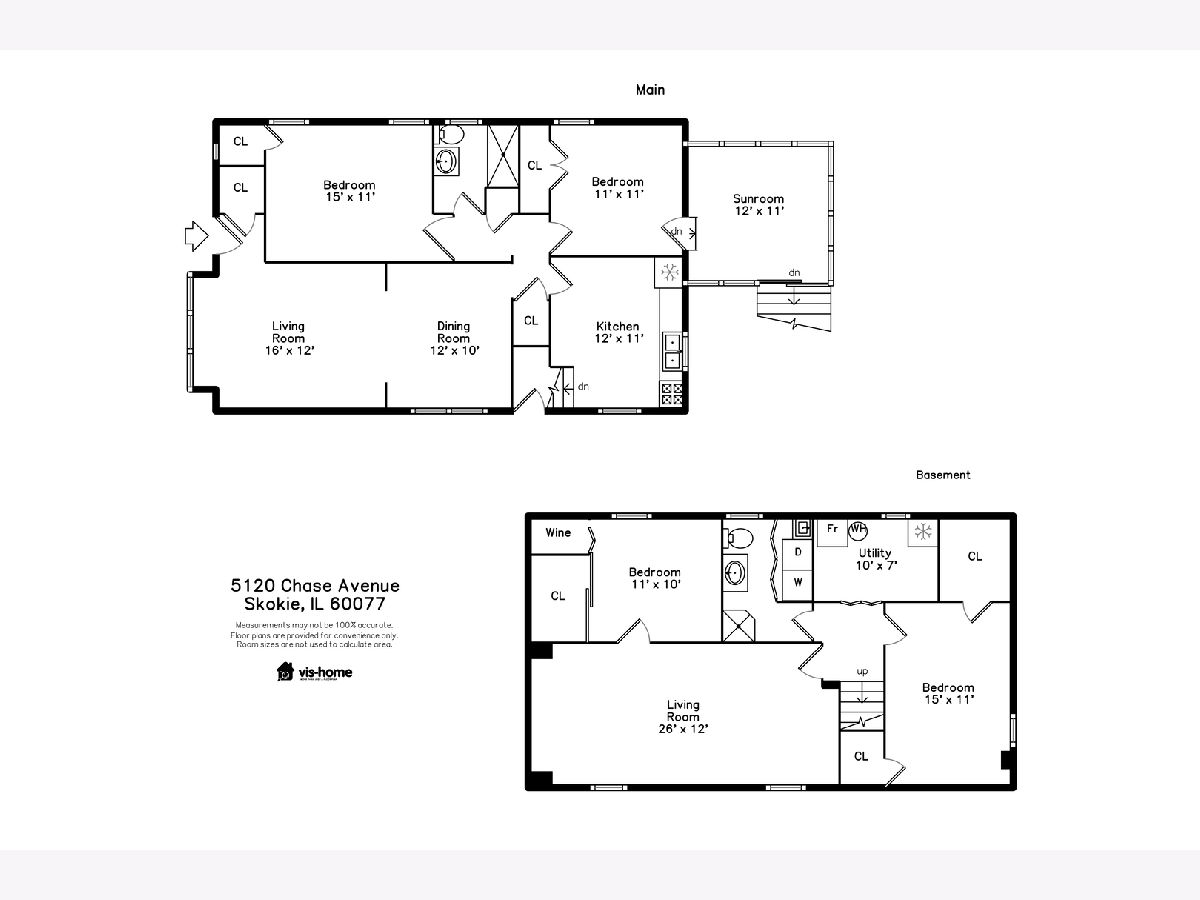
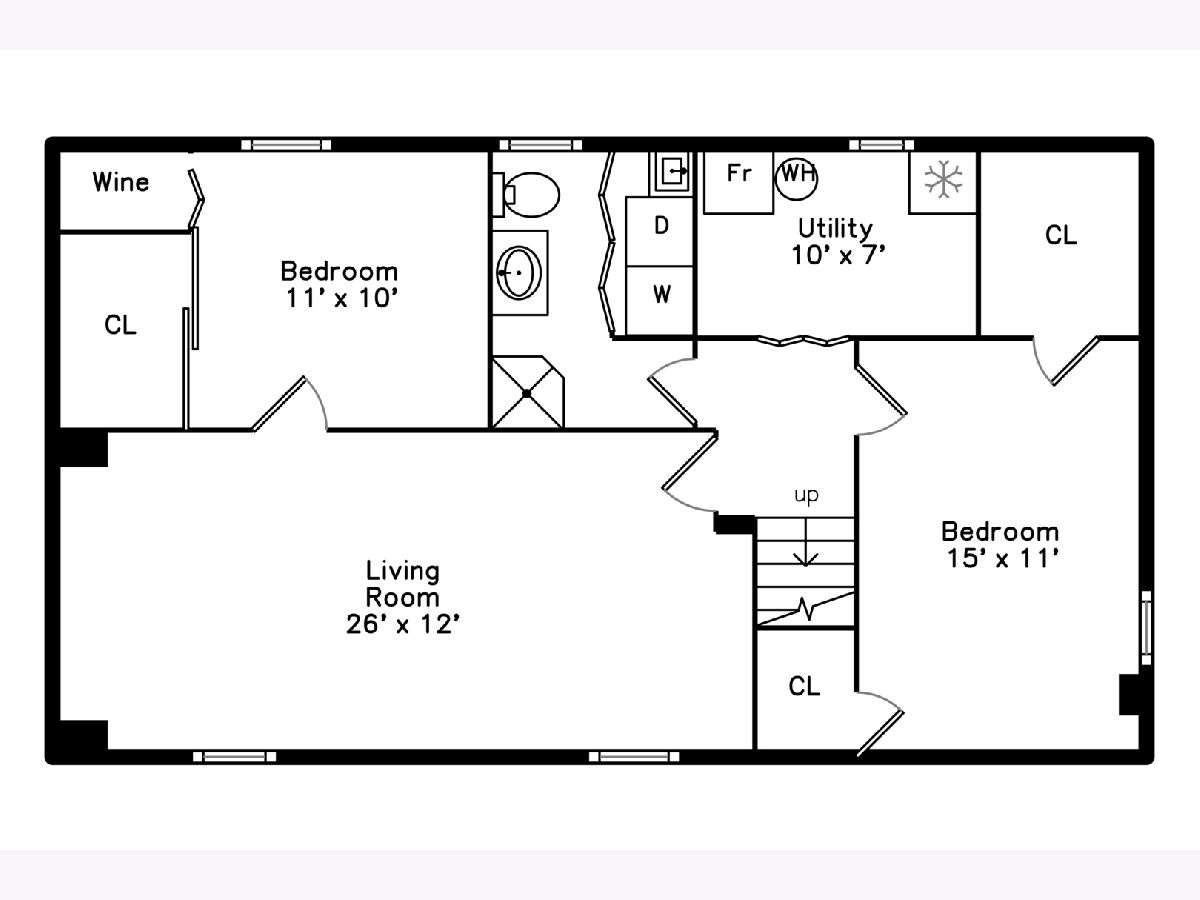
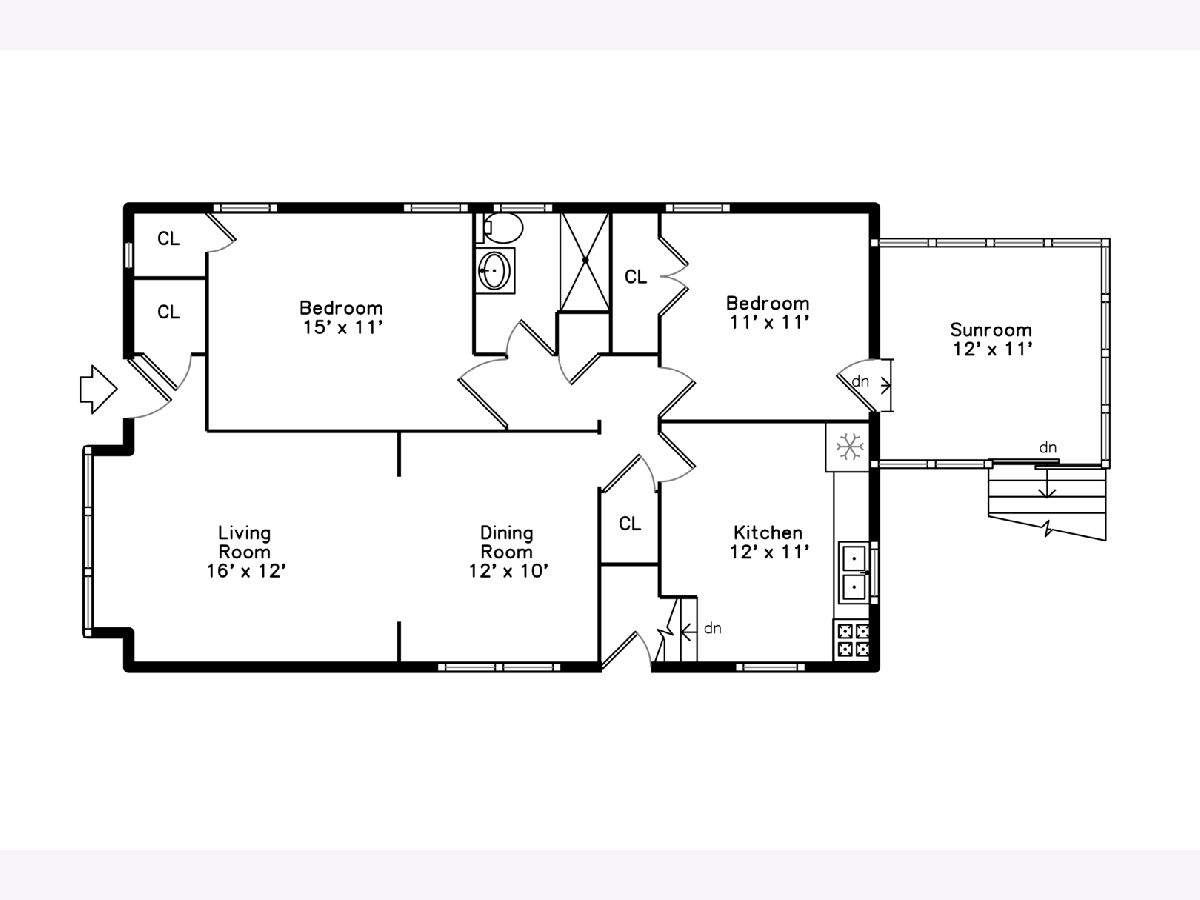
Room Specifics
Total Bedrooms: 4
Bedrooms Above Ground: 2
Bedrooms Below Ground: 2
Dimensions: —
Floor Type: Hardwood
Dimensions: —
Floor Type: —
Dimensions: —
Floor Type: —
Full Bathrooms: 2
Bathroom Amenities: Bidet,European Shower,Full Body Spray Shower
Bathroom in Basement: 1
Rooms: Bonus Room
Basement Description: Finished
Other Specifics
| 2.5 | |
| — | |
| Concrete,Off Alley | |
| Storms/Screens, Outdoor Grill, Fire Pit | |
| Fenced Yard,Landscaped,Park Adjacent,Mature Trees | |
| 45 X 123.94 | |
| — | |
| Full | |
| Skylight(s), Hardwood Floors, Heated Floors, Walk-In Closet(s) | |
| — | |
| Not in DB | |
| — | |
| — | |
| — | |
| Electric |
Tax History
| Year | Property Taxes |
|---|---|
| 2020 | $3,002 |
Contact Agent
Nearby Similar Homes
Nearby Sold Comparables
Contact Agent
Listing Provided By
Dream Town Realty


