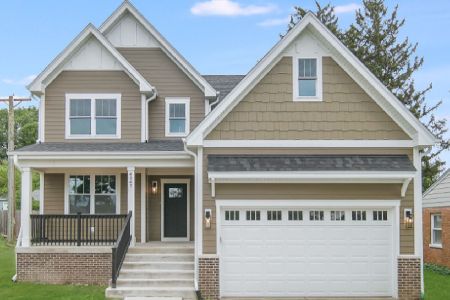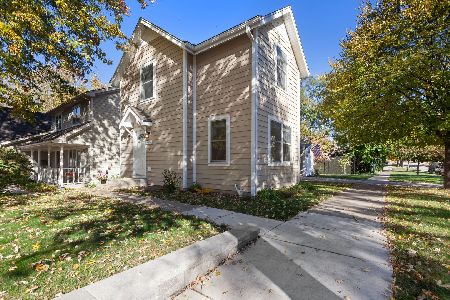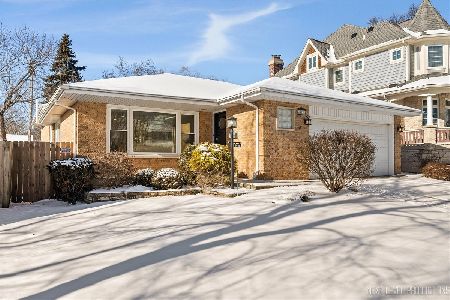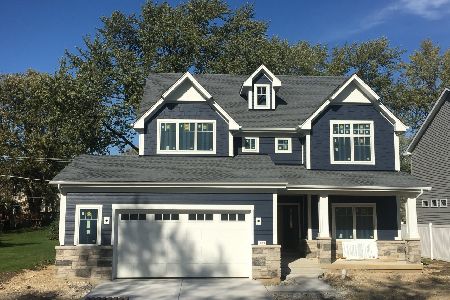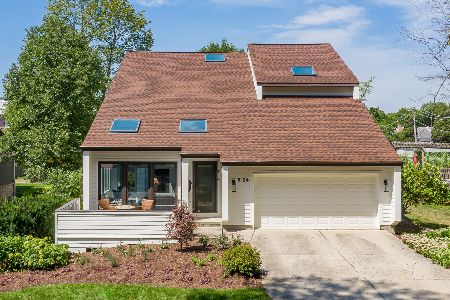5120 Grand Avenue, Downers Grove, Illinois 60515
$630,000
|
Sold
|
|
| Status: | Closed |
| Sqft: | 2,070 |
| Cost/Sqft: | $314 |
| Beds: | 5 |
| Baths: | 2 |
| Year Built: | 1904 |
| Property Taxes: | $11,305 |
| Days On Market: | 624 |
| Lot Size: | 0,00 |
Description
Premier location, lovely home, amazing outdoor space -- you can have it all in this Randall Park neighborhood home! A blend of historic charm and modern comfort, this home offers versatile spaces for family life, work from home and entertainment. A relaxing and large front porch with swing and porch bed welcomes you inside. You'll enter a warm and inviting family room with wood-burning fireplace and adjacent library area where you can grab a book from original built-in cabinetry. A spacious and stylish updated kitchen (2019) includes Shaker cabinets, walk-in pantry, stainless steel appliances, peninsula, wine fridge with separate bar sink and tons of counter space. A dining room, full updated bath and bedroom complete the main level. Upstairs are four additional bedrooms and a roomy updated bathroom. PLUS...Don't miss the additional finished bonus room (almost 400 sq. ft.) attached to the newer two-car garage (2009), with heat/A/C unit and French doors leading to its own patio -- perfect for a home office, game room, kids space, or whatever you can imagine. You will never run out of space for hosting friends and family in the massive backyard retreat featuring a two-tier deck, brick patio with hot tub, water feature and mature landscaping. Furnace/A/C - 2014; Water heater 2009; roof 2005; facia/soffits - 2024. Owners plan to leave designated items with home. Walk to Whittier Elementary, Metra stations, downtown Downers Grove, Randall, Patriots and Hummer Parks, and more! Lovingly cared for and conveyed AS-IS. Don't miss this rare opportunity to own a piece of Downers Grove history in a terrific neighborhood.
Property Specifics
| Single Family | |
| — | |
| — | |
| 1904 | |
| — | |
| — | |
| No | |
| — |
| — | |
| — | |
| — / Not Applicable | |
| — | |
| — | |
| — | |
| 12044871 | |
| 0908410043 |
Nearby Schools
| NAME: | DISTRICT: | DISTANCE: | |
|---|---|---|---|
|
Grade School
Whittier Elementary School |
58 | — | |
|
Middle School
Herrick Middle School |
58 | Not in DB | |
|
High School
North High School |
99 | Not in DB | |
Property History
| DATE: | EVENT: | PRICE: | SOURCE: |
|---|---|---|---|
| 3 Jun, 2024 | Sold | $630,000 | MRED MLS |
| 7 May, 2024 | Under contract | $650,000 | MRED MLS |
| 3 May, 2024 | Listed for sale | $650,000 | MRED MLS |
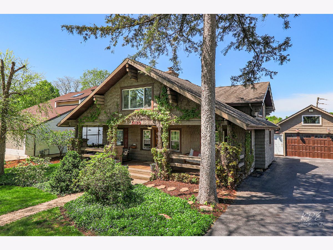
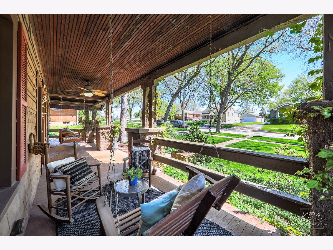
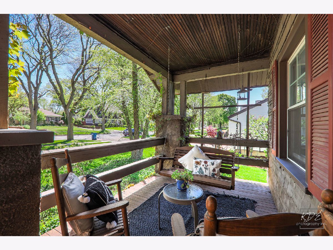
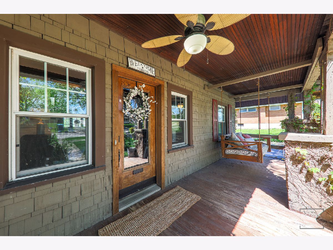
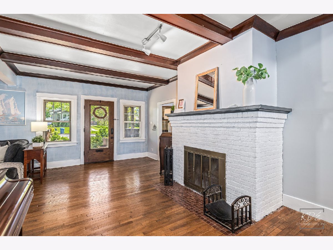
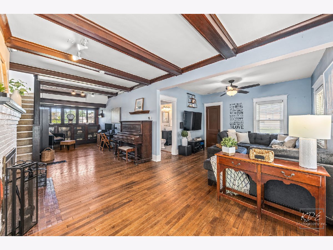
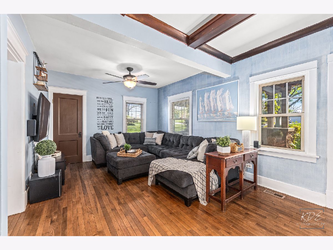
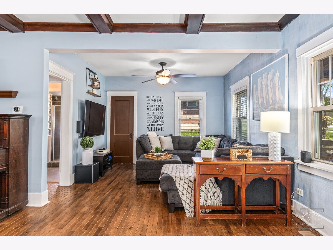
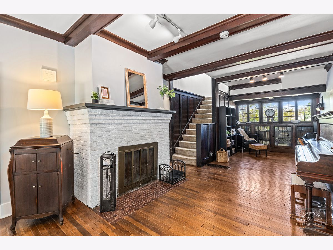
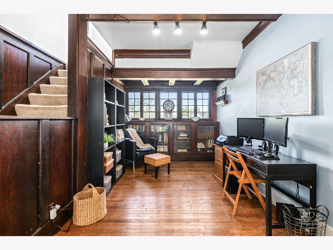
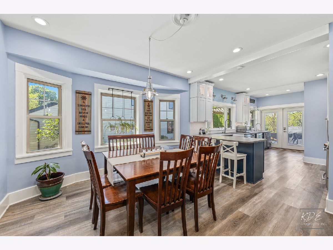
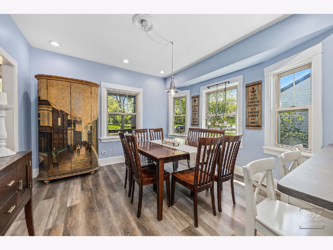
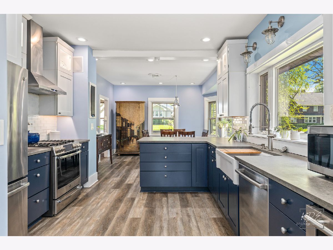
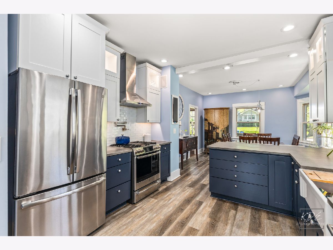
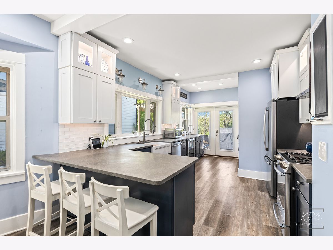
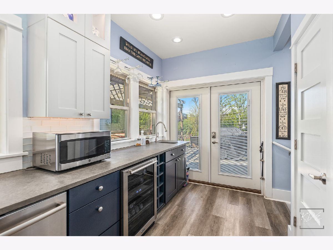
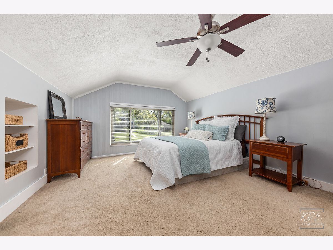
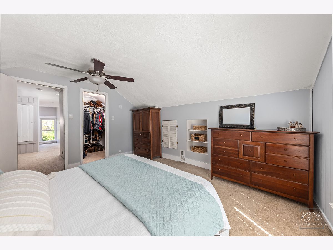
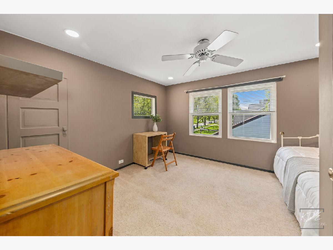
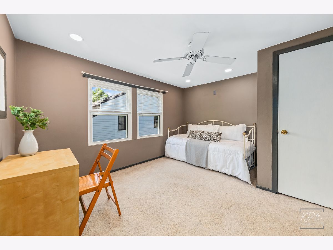
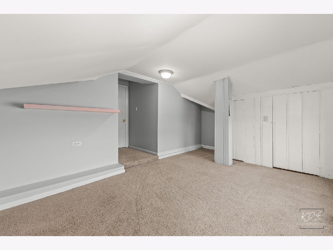
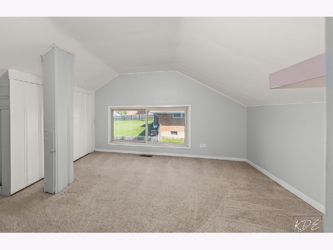
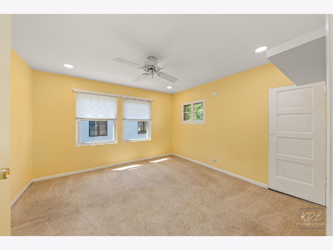
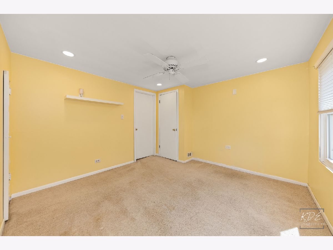
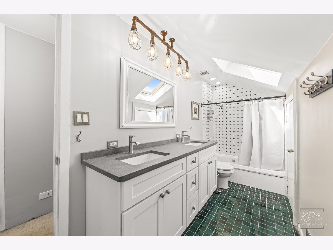
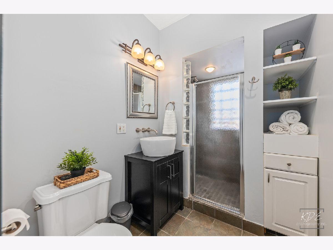
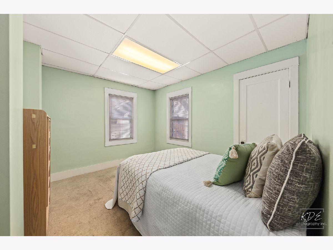
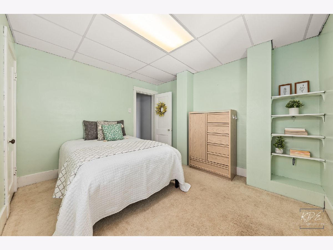
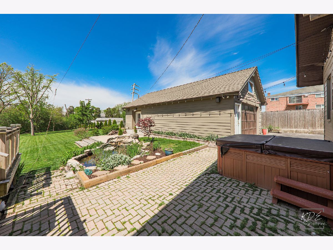
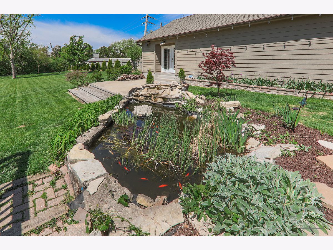
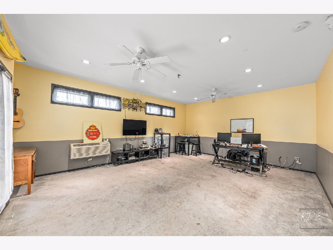
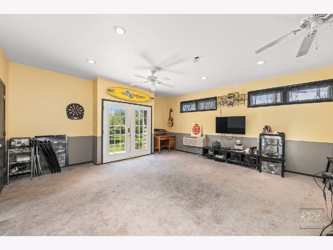
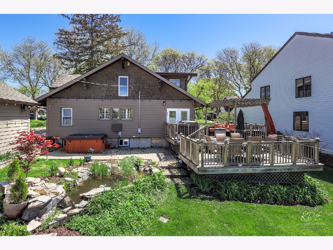
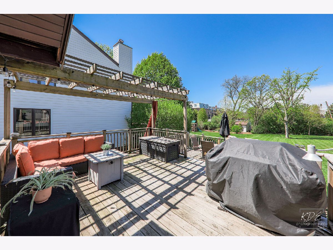
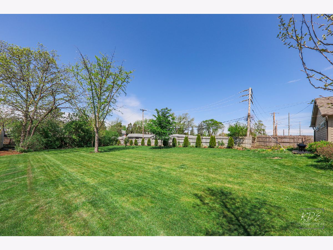
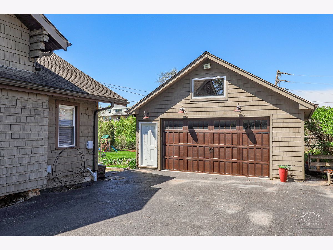
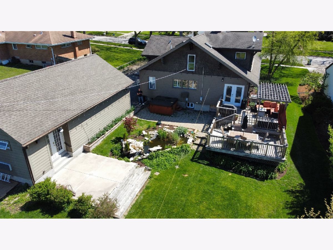
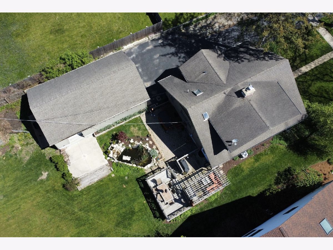
Room Specifics
Total Bedrooms: 5
Bedrooms Above Ground: 5
Bedrooms Below Ground: 0
Dimensions: —
Floor Type: —
Dimensions: —
Floor Type: —
Dimensions: —
Floor Type: —
Dimensions: —
Floor Type: —
Full Bathrooms: 2
Bathroom Amenities: Double Sink
Bathroom in Basement: 0
Rooms: —
Basement Description: Unfinished
Other Specifics
| 2 | |
| — | |
| Asphalt | |
| — | |
| — | |
| 66 X 297 | |
| — | |
| — | |
| — | |
| — | |
| Not in DB | |
| — | |
| — | |
| — | |
| — |
Tax History
| Year | Property Taxes |
|---|---|
| 2024 | $11,305 |
Contact Agent
Nearby Similar Homes
Nearby Sold Comparables
Contact Agent
Listing Provided By
Platinum Partners Realtors


