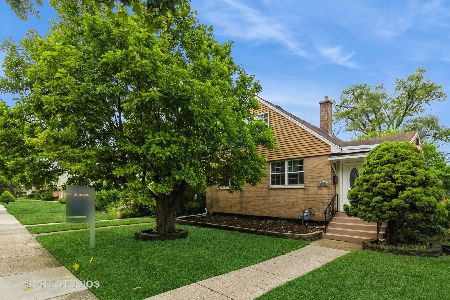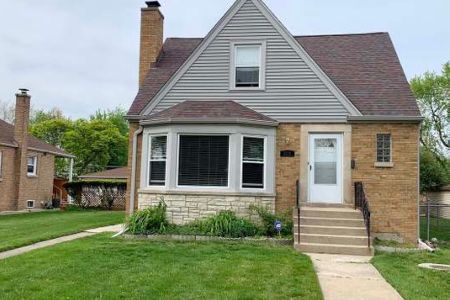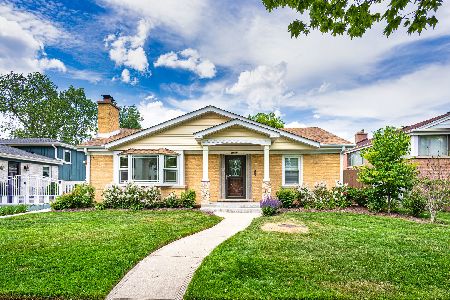5121 Birchwood Avenue, Skokie, Illinois 60077
$825,000
|
Sold
|
|
| Status: | Closed |
| Sqft: | 4,000 |
| Cost/Sqft: | $220 |
| Beds: | 4 |
| Baths: | 5 |
| Year Built: | 2006 |
| Property Taxes: | $17,416 |
| Days On Market: | 2770 |
| Lot Size: | 0,00 |
Description
Watch our video! Gorgeous, nearly 6000 SF custom built home (lower level included). Welcoming foyer w. elegant custom built winding staircase leading to fabulous 2nd floor. 1st floor flows wonderfully & is ideal for entertaining w. spacious LR, cozy FR overlooking sizable back yard, formal dining room w. built in bar & office. Radiant heater floors on all levels! Enjoy your family meals in inviting, chef inspired kitchen w. high-end appliances, 5'x5' island, granite CT & custom cabinetry. The 4 bedrooms up feature HW floors & stunning baths. Spa like master en-suite w. serene marble bath, 7' jacuzzi tub, XL shower w. his & her side & balcony overlooking the back yard. Stunningly finished lower level will amaze you with high ceilings, 2nd kitchen, theater rm, temp. controlled wine rm, spacious bedroom, full bath, 2nd laundry room. Ideal for extend family living. Highly rated schools! Minutes from Edens Xway, down town Skokie, Skokie Swift, 20 min from Chicago down to
Property Specifics
| Single Family | |
| — | |
| — | |
| 2006 | |
| Full | |
| — | |
| No | |
| — |
| Cook | |
| — | |
| 0 / Not Applicable | |
| None | |
| Lake Michigan,Public | |
| Public Sewer | |
| 09996557 | |
| 10284090180000 |
Nearby Schools
| NAME: | DISTRICT: | DISTANCE: | |
|---|---|---|---|
|
Grade School
Fairview South Elementary School |
72 | — | |
|
High School
Niles West High School |
219 | Not in DB | |
Property History
| DATE: | EVENT: | PRICE: | SOURCE: |
|---|---|---|---|
| 19 Oct, 2018 | Sold | $825,000 | MRED MLS |
| 27 Jul, 2018 | Under contract | $879,000 | MRED MLS |
| — | Last price change | $899,000 | MRED MLS |
| 25 Jun, 2018 | Listed for sale | $899,000 | MRED MLS |
Room Specifics
Total Bedrooms: 5
Bedrooms Above Ground: 4
Bedrooms Below Ground: 1
Dimensions: —
Floor Type: Hardwood
Dimensions: —
Floor Type: Hardwood
Dimensions: —
Floor Type: Hardwood
Dimensions: —
Floor Type: —
Full Bathrooms: 5
Bathroom Amenities: Separate Shower,Double Sink,Bidet,Double Shower,Soaking Tub
Bathroom in Basement: 1
Rooms: Kitchen,Bedroom 5,Deck,Foyer,Media Room,Office
Basement Description: Finished
Other Specifics
| 2 | |
| Concrete Perimeter | |
| Concrete | |
| Balcony, Deck, Patio, Brick Paver Patio | |
| — | |
| 63X124 | |
| — | |
| Full | |
| Hardwood Floors, Heated Floors, In-Law Arrangement, Second Floor Laundry | |
| — | |
| Not in DB | |
| — | |
| — | |
| — | |
| Gas Log |
Tax History
| Year | Property Taxes |
|---|---|
| 2018 | $17,416 |
Contact Agent
Nearby Similar Homes
Nearby Sold Comparables
Contact Agent
Listing Provided By
Dream Town Realty










