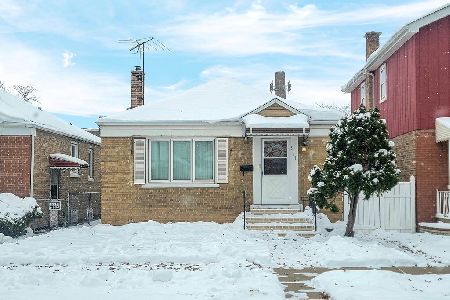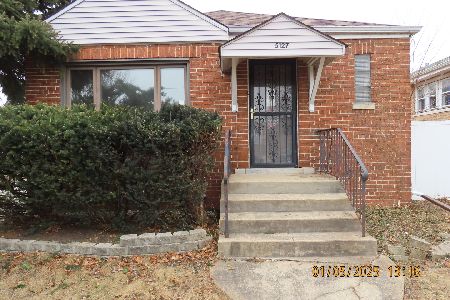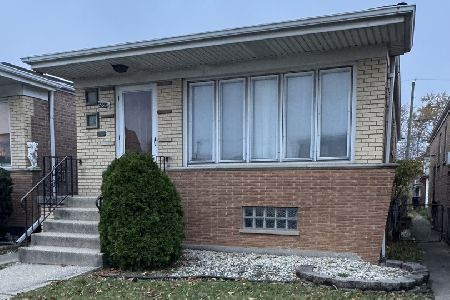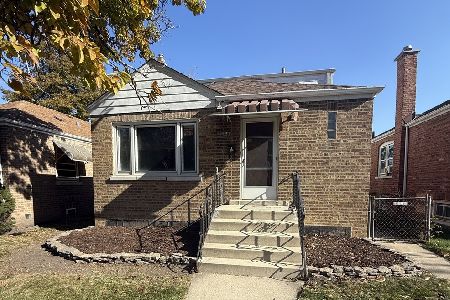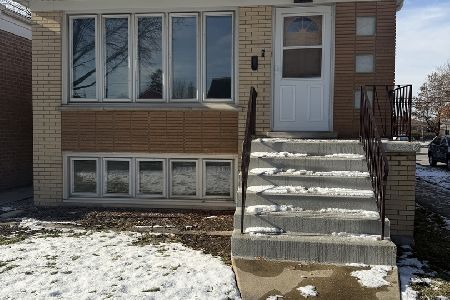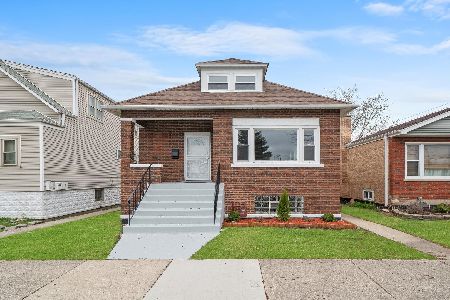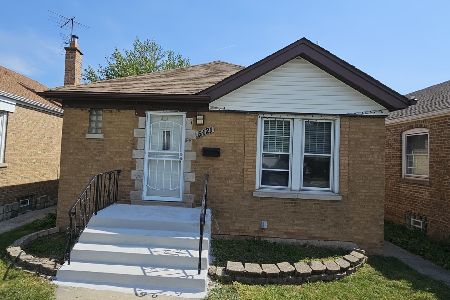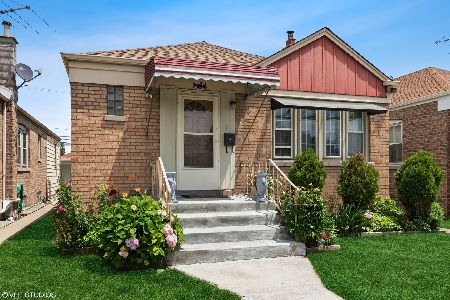5121 Central Avenue, Garfield Ridge, Chicago, Illinois 60638
$160,000
|
Sold
|
|
| Status: | Closed |
| Sqft: | 0 |
| Cost/Sqft: | — |
| Beds: | 3 |
| Baths: | 2 |
| Year Built: | 1948 |
| Property Taxes: | $1,947 |
| Days On Market: | 4459 |
| Lot Size: | 0,00 |
Description
Cute and efficient home with great bones. Recent improvements include windows (2006), replaced central air (2006), HVAC (2010), additional attic insulation (2010), and house and garage roof replacement (2012). Move in now and add your design touches over time. Easy highway and airport access.
Property Specifics
| Single Family | |
| — | |
| Bungalow | |
| 1948 | |
| Full | |
| — | |
| No | |
| — |
| Cook | |
| — | |
| 0 / Not Applicable | |
| None | |
| Public | |
| Public Sewer | |
| 08479575 | |
| 19093000670000 |
Property History
| DATE: | EVENT: | PRICE: | SOURCE: |
|---|---|---|---|
| 22 Jul, 2015 | Sold | $160,000 | MRED MLS |
| 21 May, 2015 | Under contract | $160,743 | MRED MLS |
| — | Last price change | $178,605 | MRED MLS |
| 1 Nov, 2013 | Listed for sale | $245,000 | MRED MLS |
| 25 Nov, 2025 | Sold | $255,000 | MRED MLS |
| 10 Nov, 2025 | Under contract | $264,900 | MRED MLS |
| — | Last price change | $279,900 | MRED MLS |
| 12 Sep, 2025 | Listed for sale | $349,900 | MRED MLS |
Room Specifics
Total Bedrooms: 3
Bedrooms Above Ground: 3
Bedrooms Below Ground: 0
Dimensions: —
Floor Type: Hardwood
Dimensions: —
Floor Type: —
Full Bathrooms: 2
Bathroom Amenities: —
Bathroom in Basement: 0
Rooms: Recreation Room,Storage
Basement Description: Finished
Other Specifics
| 2 | |
| — | |
| — | |
| Deck, Above Ground Pool, Storms/Screens | |
| — | |
| 30X125 | |
| Pull Down Stair | |
| None | |
| Hardwood Floors | |
| Range, Refrigerator, Freezer, Washer, Dryer | |
| Not in DB | |
| Pool | |
| — | |
| — | |
| — |
Tax History
| Year | Property Taxes |
|---|---|
| 2015 | $1,947 |
| 2025 | $3,752 |
Contact Agent
Nearby Similar Homes
Nearby Sold Comparables
Contact Agent
Listing Provided By
Coldwell Banker Residential

