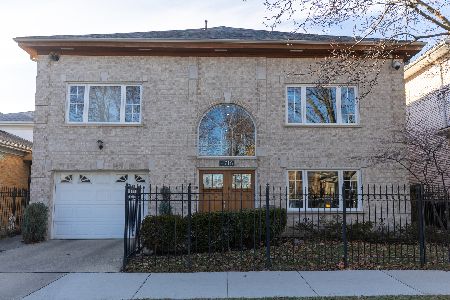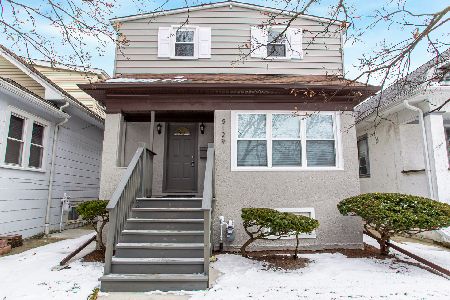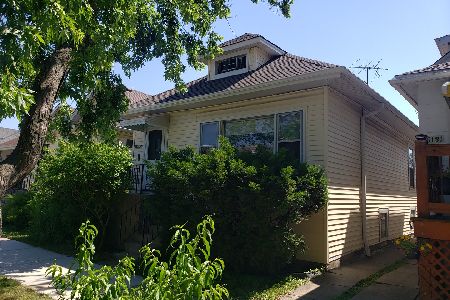5121 Kildare Avenue, Albany Park, Chicago, Illinois 60630
$395,000
|
Sold
|
|
| Status: | Closed |
| Sqft: | 1,609 |
| Cost/Sqft: | $248 |
| Beds: | 3 |
| Baths: | 3 |
| Year Built: | 1925 |
| Property Taxes: | $7,182 |
| Days On Market: | 2163 |
| Lot Size: | 0,09 |
Description
Welcome to this spacious, beautiful 4 bedroom 3 bath home located in fantastic and desirable North Mayfair, within walking distance to Gompers Park! This home features an open layout with a nice sized living room, traditional dining room and updated kitchen with island. Near the kitchen is a huge family room addition with stunning slanted ceilings finished with wooden planks and beams. Hardwood floors throughout the first floor. The 2nd floor has a nice sized master bedroom and kitchenette, which can be converted into a gorgeous master suite. Finished basement perfect for in-law arrangements contains an additional bedroom, kitchen, large bathroom as well as a recreation room with a bar that's ready for entertaining. Relax on the beautiful and large deck, which is perfect for summer parties. Brand new garage built 5 yrs ago. Well maintained home has a lot of recent updates: new PRO thermostat, furnace and AC 7 yrs old, hot water heater 3 yrs old, roof, gutters and soffits 10 yrs old, kitchen 12 yrs old, windows 16 yrs old, and bathroom 1st floor is a total rehab 6 years ago. Close to major expressways (90/94), Starbucks, Mariano's, public transportation, and steps away from Gompers Park, this home is in the perfect location! Don't miss out on this beautiful home!
Property Specifics
| Single Family | |
| — | |
| Bungalow | |
| 1925 | |
| Full | |
| — | |
| No | |
| 0.09 |
| Cook | |
| — | |
| — / Not Applicable | |
| None | |
| Lake Michigan | |
| Public Sewer | |
| 10648392 | |
| 13104020130000 |
Property History
| DATE: | EVENT: | PRICE: | SOURCE: |
|---|---|---|---|
| 23 Jul, 2020 | Sold | $395,000 | MRED MLS |
| 31 May, 2020 | Under contract | $399,800 | MRED MLS |
| 26 Feb, 2020 | Listed for sale | $399,800 | MRED MLS |
Room Specifics
Total Bedrooms: 4
Bedrooms Above Ground: 3
Bedrooms Below Ground: 1
Dimensions: —
Floor Type: Hardwood
Dimensions: —
Floor Type: Carpet
Dimensions: —
Floor Type: Vinyl
Full Bathrooms: 3
Bathroom Amenities: —
Bathroom in Basement: 1
Rooms: Den,Recreation Room,Kitchen
Basement Description: Finished
Other Specifics
| 2 | |
| — | |
| — | |
| — | |
| — | |
| 3810 | |
| — | |
| None | |
| — | |
| — | |
| Not in DB | |
| — | |
| — | |
| — | |
| — |
Tax History
| Year | Property Taxes |
|---|---|
| 2020 | $7,182 |
Contact Agent
Nearby Similar Homes
Nearby Sold Comparables
Contact Agent
Listing Provided By
Hometown Real Estate Group LLC








