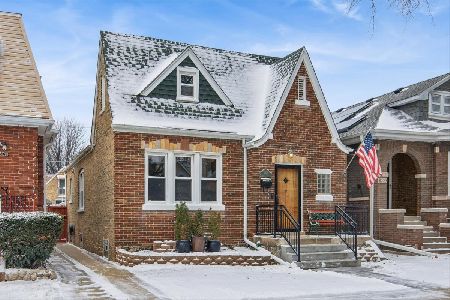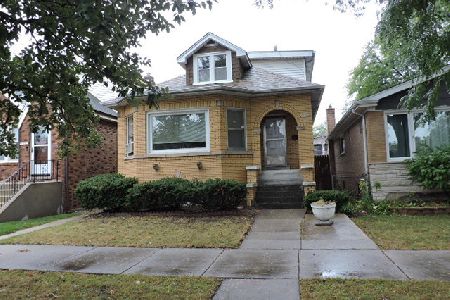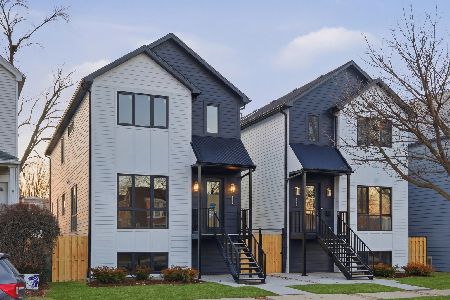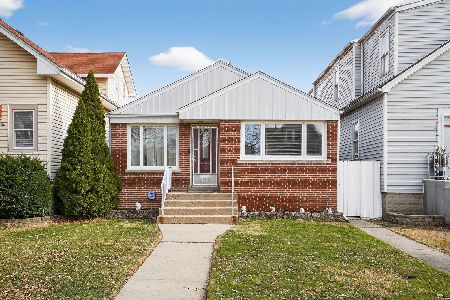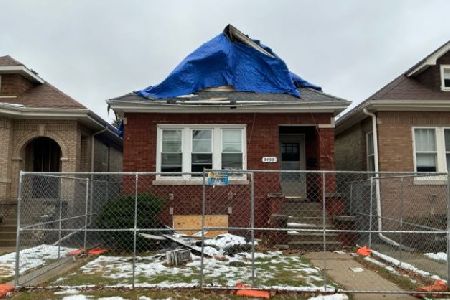5121 Marmora Avenue, Jefferson Park, Chicago, Illinois 60630
$440,000
|
Sold
|
|
| Status: | Closed |
| Sqft: | 0 |
| Cost/Sqft: | — |
| Beds: | 3 |
| Baths: | 3 |
| Year Built: | 1922 |
| Property Taxes: | $6,429 |
| Days On Market: | 1341 |
| Lot Size: | 0,08 |
Description
Why compromise when you can have it all! This 3BD/2.5BA home is situated on an oversized lot in an amazing Jeff Park location and has been recently renovated to blend vintage charm with modern convenience. Open concept kitchen complete with granite counters, maple cabinets, SS appliance package, and breakfast bar. The floorplan flows effortlessly to the expansive living room/dining room with trayed ceilings is perfect for entertaining. The large west facing picture windows ensure that your home will be drenched in natural light throughout the day! A massive 20X20 primary suite easily accommodates a king sized bed and full bedroom set with room to spare. Renovated bathroom boasts dual vanity, jacuzzi tub with multi head shower and natural stone tile surround. Thoughtful floor plan has oversized rooms with ample closet and storage space. Lower level with full bath makes for the perfect family room or add a 4th bedroom for an in-law living arrangement. Enjoy your morning cup of coffee in your sunroom, conveniently located just off the kitchen. Sliding glass doors take you to your massive rear deck, spacious fenced backyard with 2.5 car garage is the perfect backdrop for hosting your summer bbq! New Roof in 2020, New Water heater in 2021, & HVAC in 2019! Water heater is a 50 gallon tank. Located on an idyllic tree lined street walking distance to many local parks, restaurants & nightlife, shopping, grocery and more! Easy access to both public transportation and 90/94, schedule your private tour today!
Property Specifics
| Single Family | |
| — | |
| — | |
| 1922 | |
| — | |
| — | |
| No | |
| 0.08 |
| Cook | |
| — | |
| — / Not Applicable | |
| — | |
| — | |
| — | |
| 11417524 | |
| 13084020180000 |
Property History
| DATE: | EVENT: | PRICE: | SOURCE: |
|---|---|---|---|
| 22 Jul, 2022 | Sold | $440,000 | MRED MLS |
| 16 Jun, 2022 | Under contract | $450,000 | MRED MLS |
| 2 Jun, 2022 | Listed for sale | $450,000 | MRED MLS |
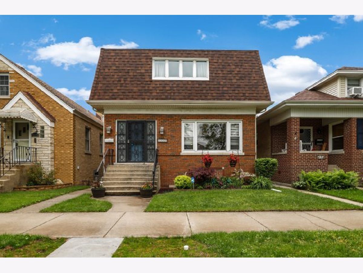
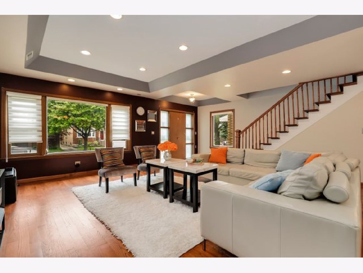
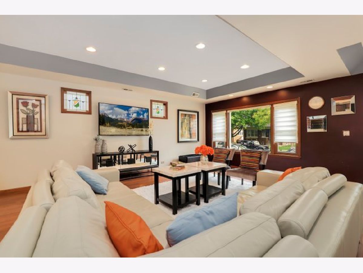
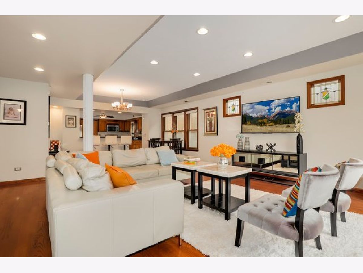
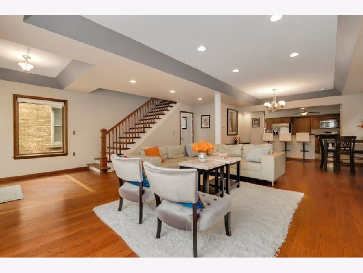
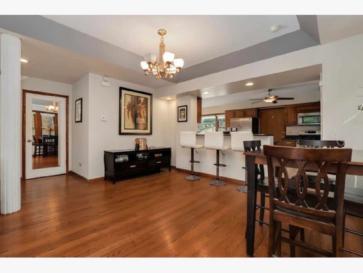
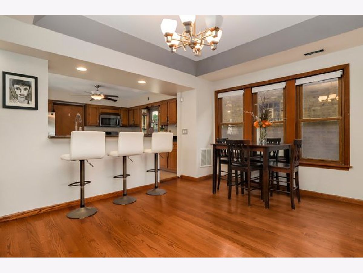
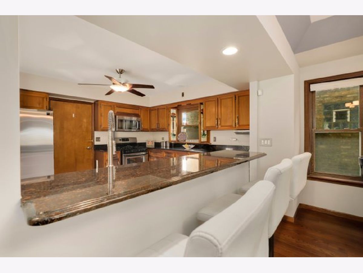
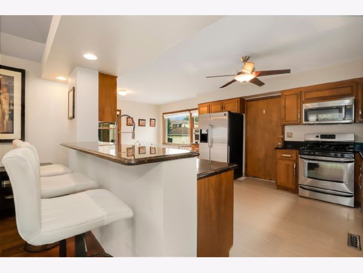
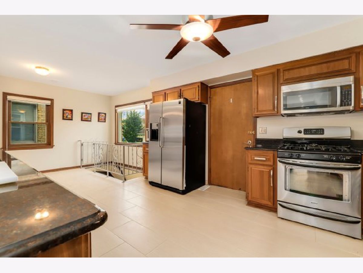
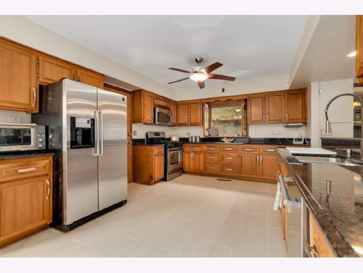
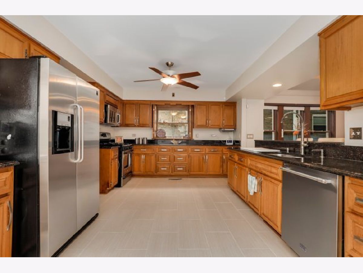
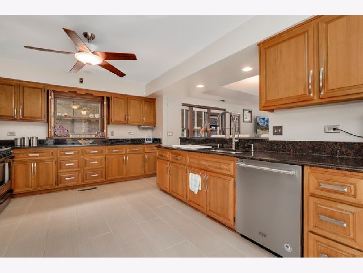
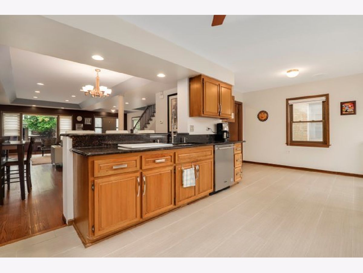
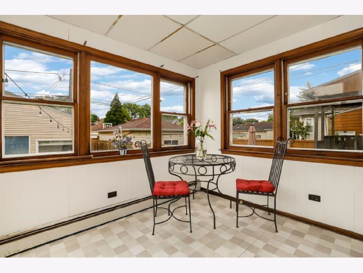
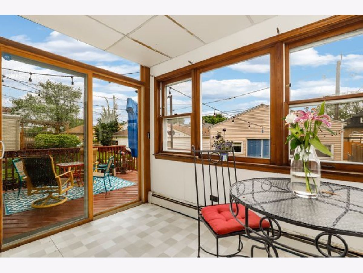
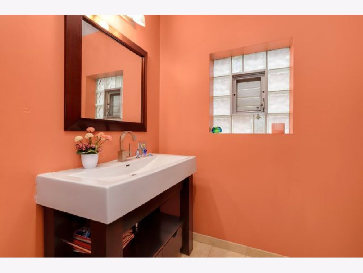
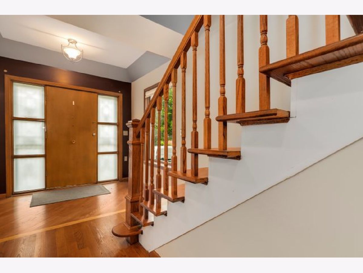
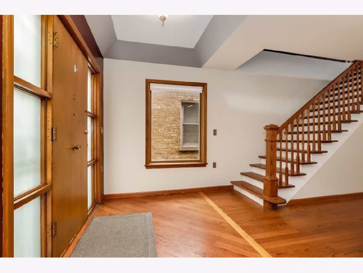
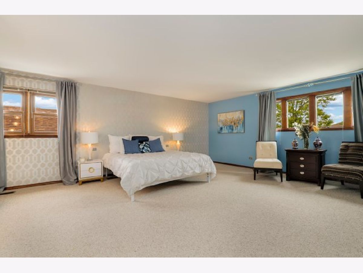
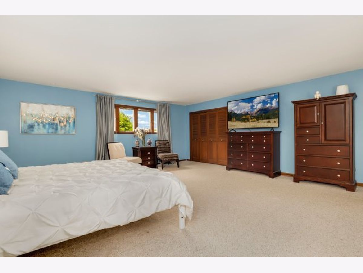
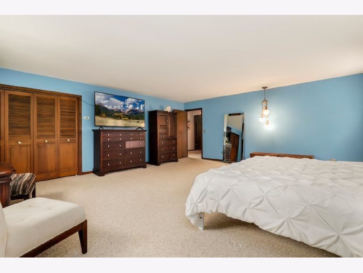
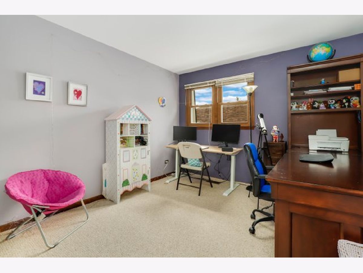
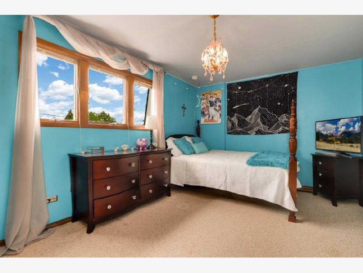
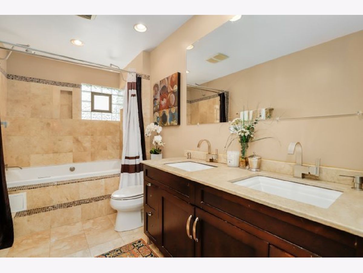
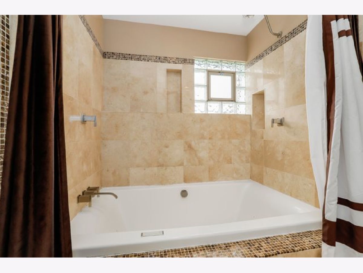
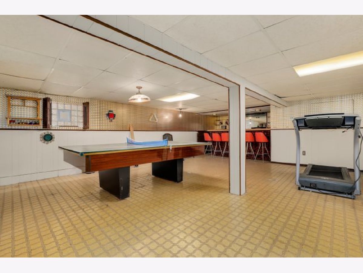
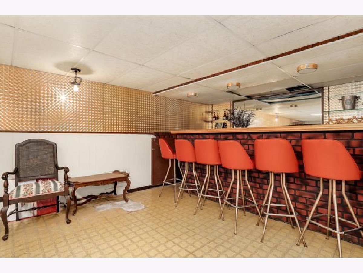
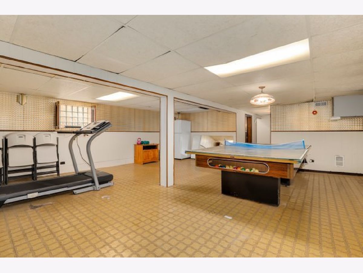
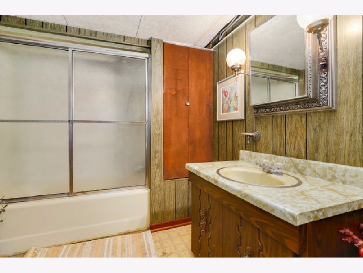
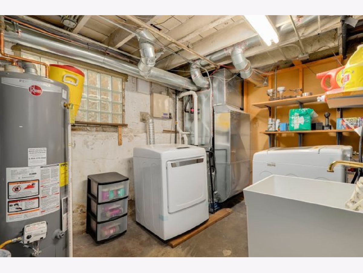
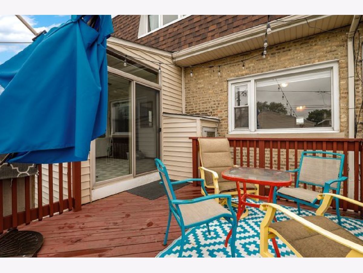
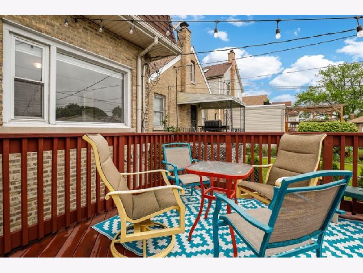
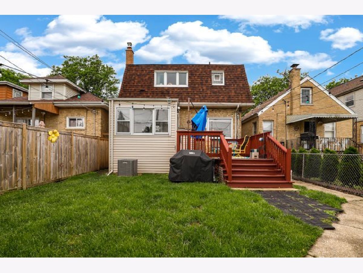
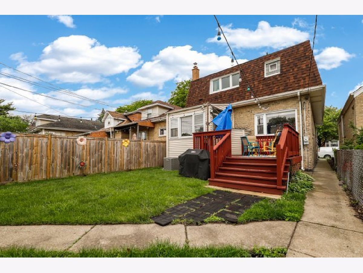
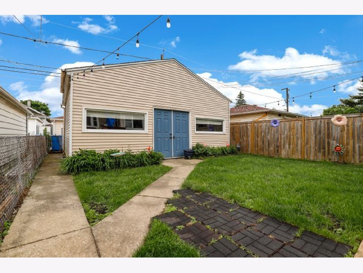
Room Specifics
Total Bedrooms: 3
Bedrooms Above Ground: 3
Bedrooms Below Ground: 0
Dimensions: —
Floor Type: —
Dimensions: —
Floor Type: —
Full Bathrooms: 3
Bathroom Amenities: Whirlpool,Double Sink,Double Shower,Soaking Tub
Bathroom in Basement: 1
Rooms: —
Basement Description: Finished
Other Specifics
| 2.5 | |
| — | |
| — | |
| — | |
| — | |
| 30X124 | |
| Dormer,Finished,Interior Stair | |
| — | |
| — | |
| — | |
| Not in DB | |
| — | |
| — | |
| — | |
| — |
Tax History
| Year | Property Taxes |
|---|---|
| 2022 | $6,429 |
Contact Agent
Nearby Similar Homes
Nearby Sold Comparables
Contact Agent
Listing Provided By
Redfin Corporation

