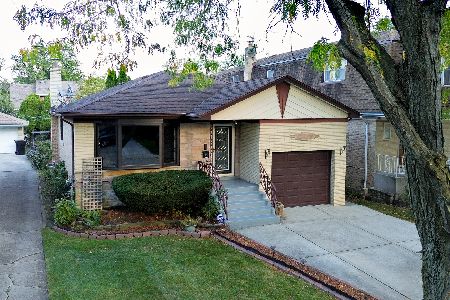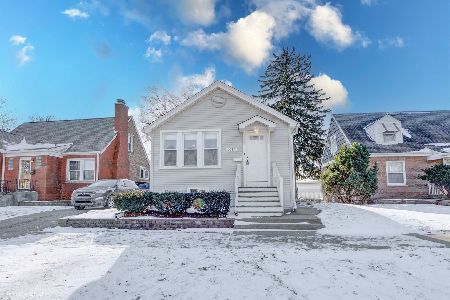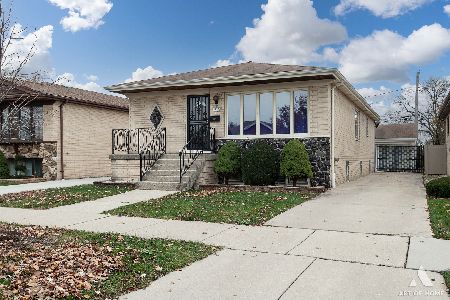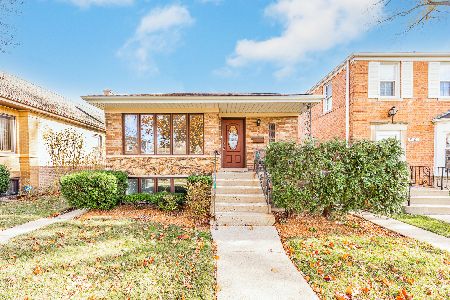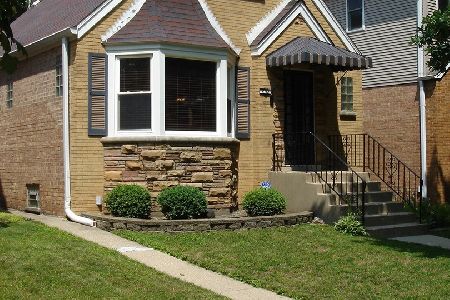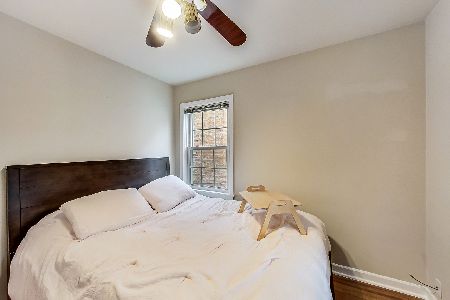5121 Rutherford Avenue, Norwood Park, Chicago, Illinois 60656
$458,000
|
Sold
|
|
| Status: | Closed |
| Sqft: | 1,248 |
| Cost/Sqft: | $360 |
| Beds: | 3 |
| Baths: | 3 |
| Year Built: | 1968 |
| Property Taxes: | $4,889 |
| Days On Market: | 1007 |
| Lot Size: | 0,10 |
Description
Recently remodeled 3 bedroom, 2.1 bathroom single family home is turn key and ready and offers a fully finished basement with generous ceiling height! Walk into the home to find new luxury plank flooring and freshly painted walls. There are three separated bedrooms and back-to-back bathrooms (one full and one powder) on this level. Kitchen offers brand-new stainless steel appliances in a logical flow that we often find in this part o town. The basement features high ceilings and a short wall partition to separate the second living area from the home gym. There is also a dry bar on this level which is great for placing platters, dishes and wine glasses for your gatherings. Plus you can walk right out to the yard from there! The outdoor space has a Trex deck and Astroturf in the yard to allow for easy exterior maintenance. Often in this location we find dated homes but this one is ready to go as there's nothing to do but move right in and perhaps paint the cabinets, if you wish? Situated just blocks away from Garvy Elementary, this home makes for convenient living and provides easy access to the expressway and the Gladstone Park Metra.
Property Specifics
| Single Family | |
| — | |
| — | |
| 1968 | |
| — | |
| — | |
| No | |
| 0.1 |
| Cook | |
| — | |
| 0 / Not Applicable | |
| — | |
| — | |
| — | |
| 11764366 | |
| 13074020180000 |
Nearby Schools
| NAME: | DISTRICT: | DISTANCE: | |
|---|---|---|---|
|
Grade School
Garvey Elementary School |
299 | — | |
|
High School
Taft High School |
299 | Not in DB | |
Property History
| DATE: | EVENT: | PRICE: | SOURCE: |
|---|---|---|---|
| 30 Jun, 2023 | Sold | $458,000 | MRED MLS |
| 9 May, 2023 | Under contract | $449,900 | MRED MLS |
| 4 May, 2023 | Listed for sale | $449,900 | MRED MLS |
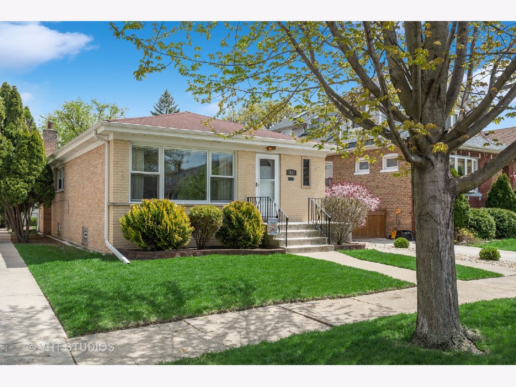
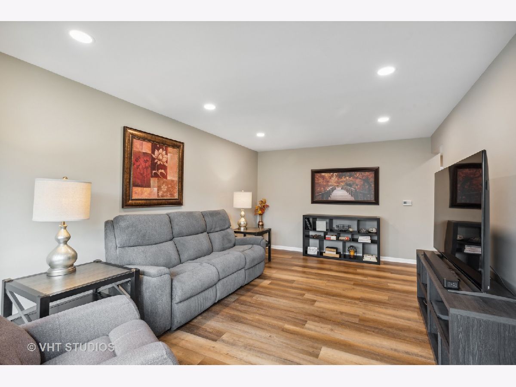
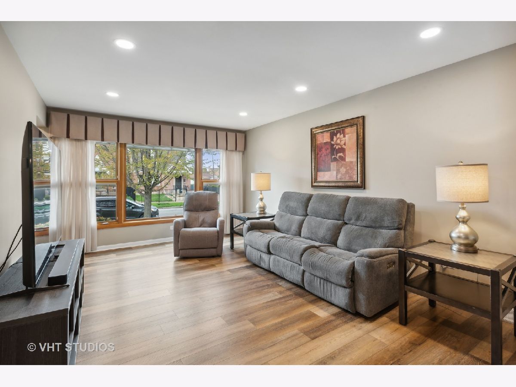
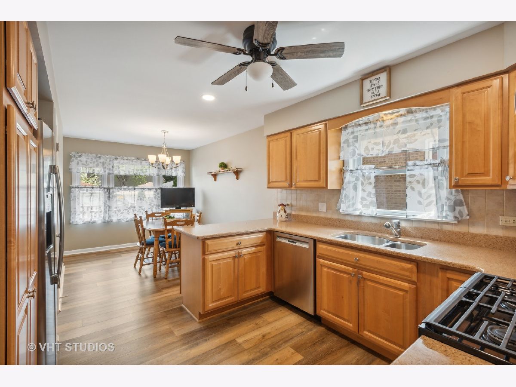
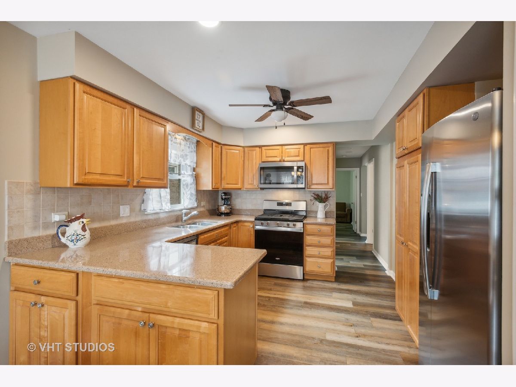
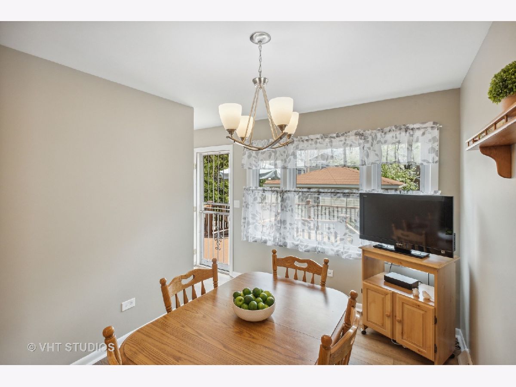
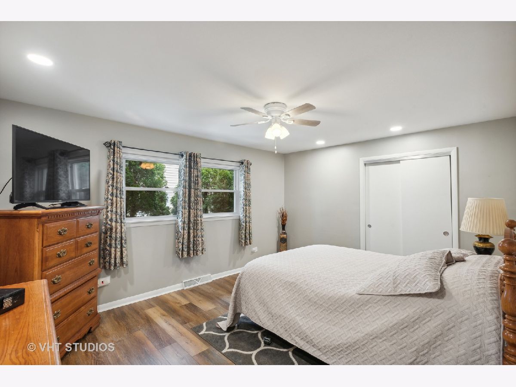
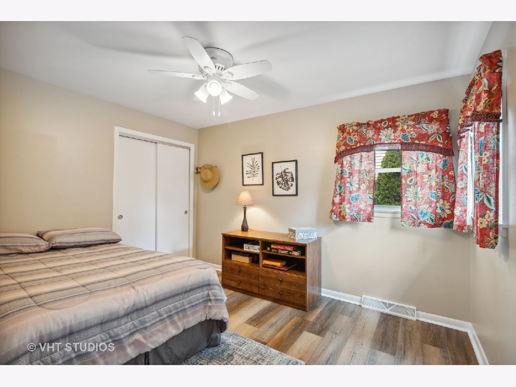
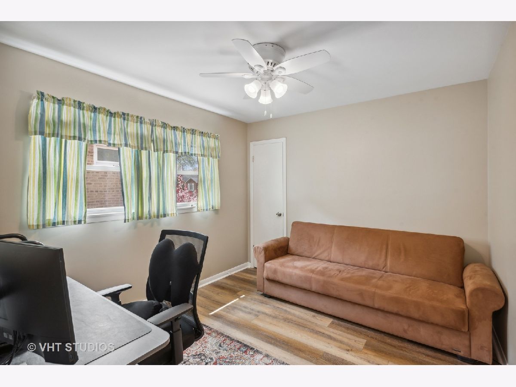
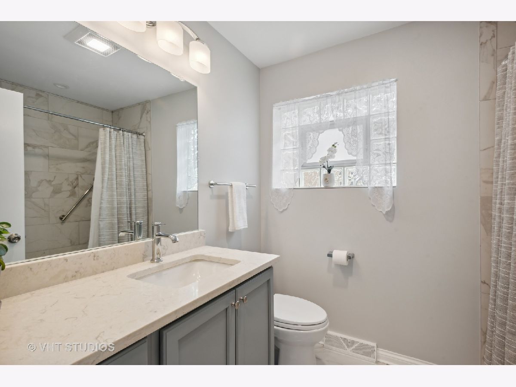
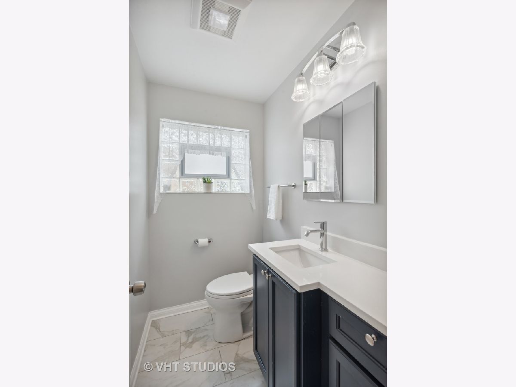
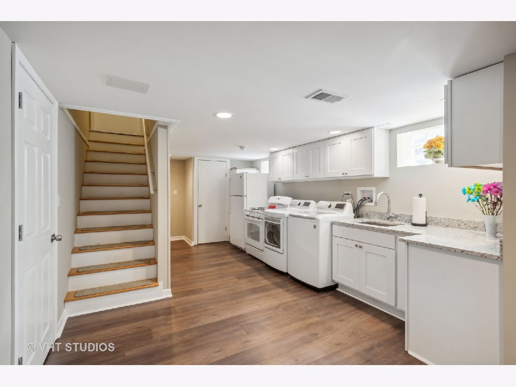
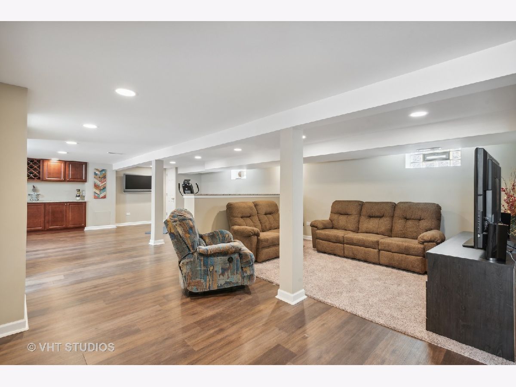
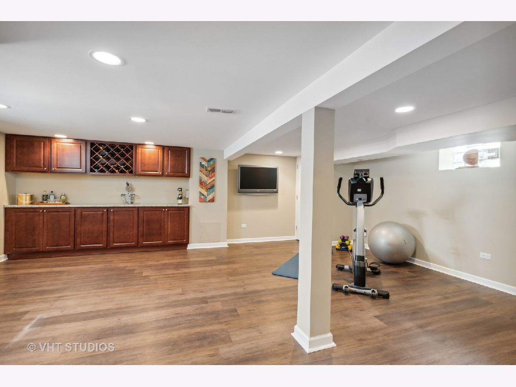
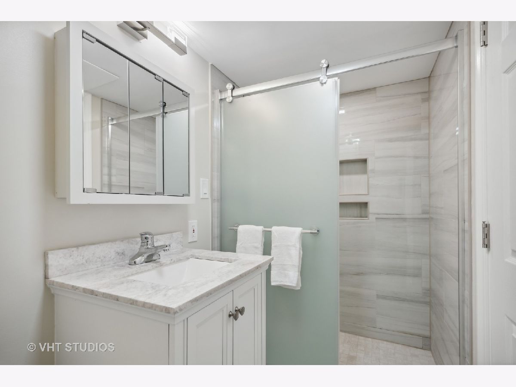
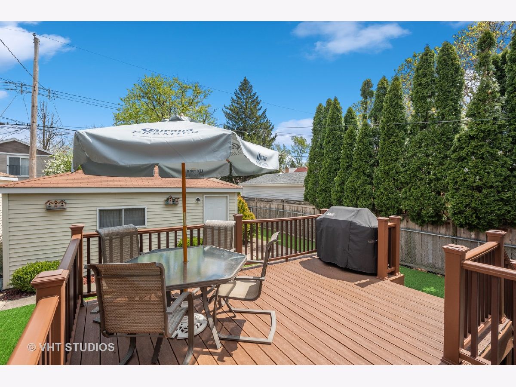
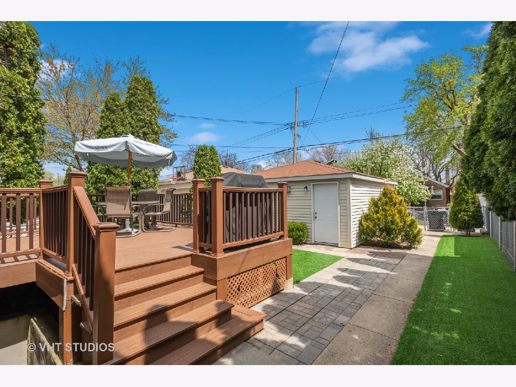
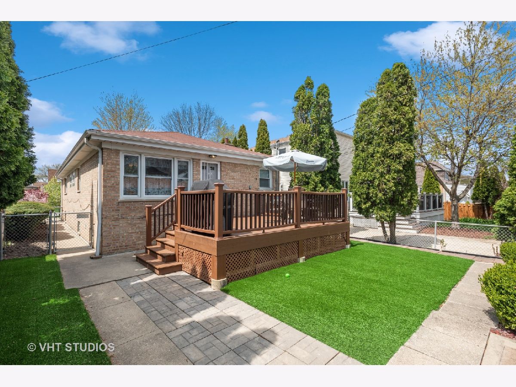
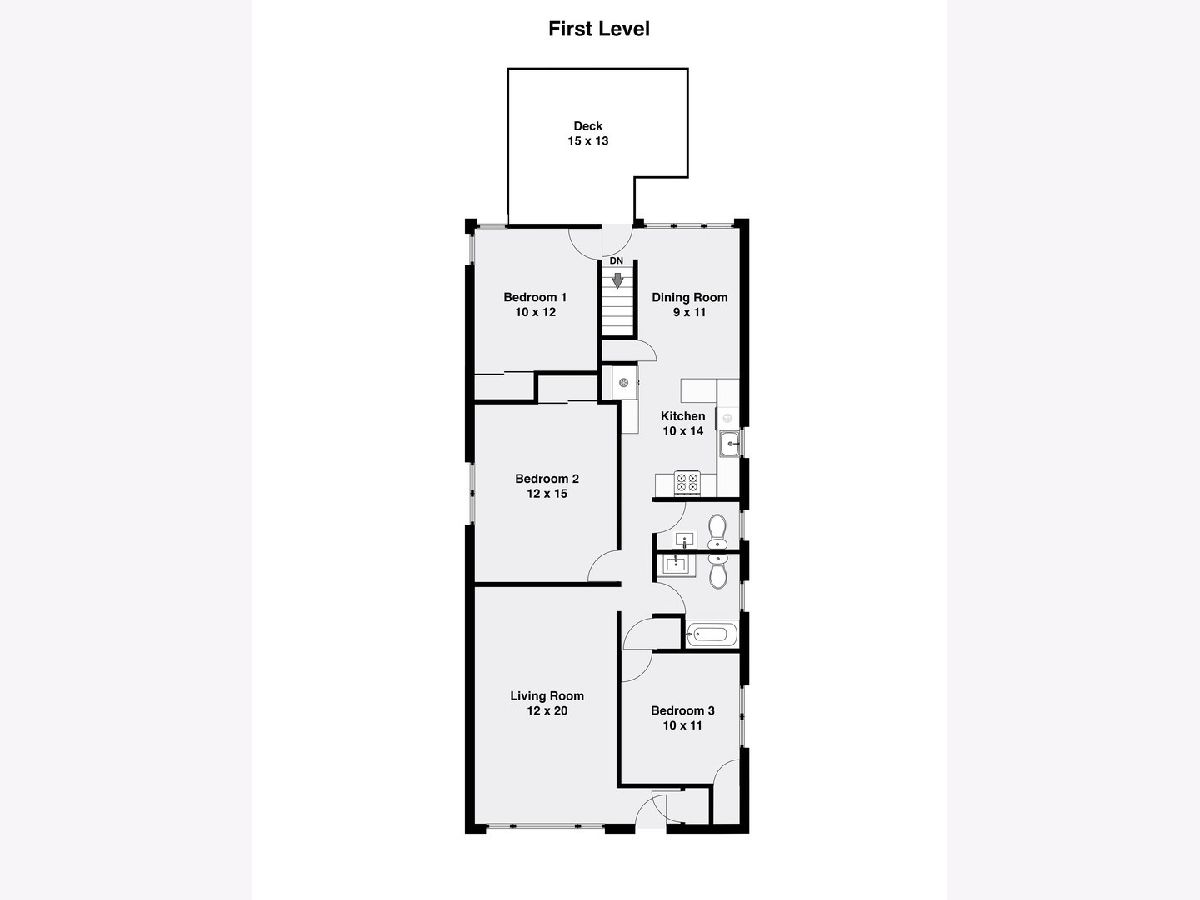
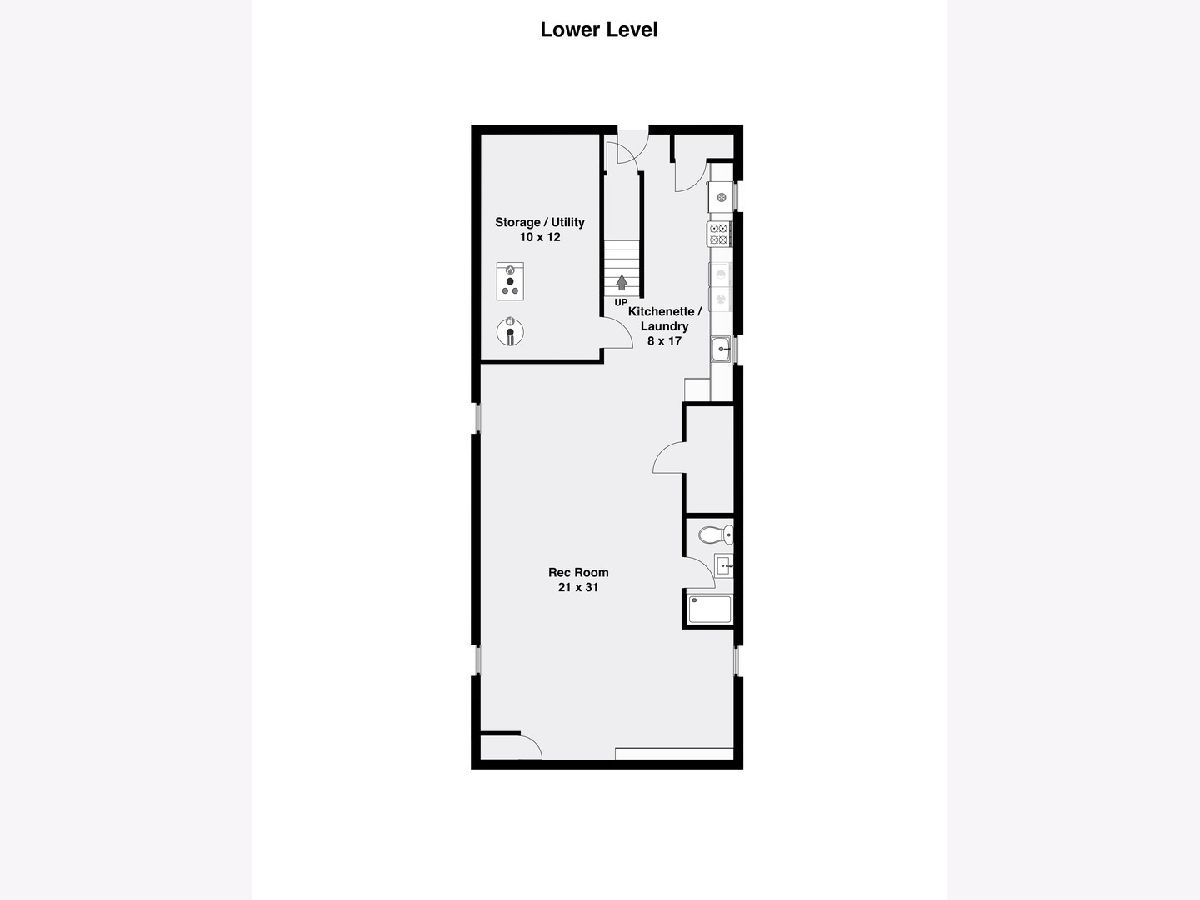
Room Specifics
Total Bedrooms: 3
Bedrooms Above Ground: 3
Bedrooms Below Ground: 0
Dimensions: —
Floor Type: —
Dimensions: —
Floor Type: —
Full Bathrooms: 3
Bathroom Amenities: No Tub
Bathroom in Basement: 1
Rooms: —
Basement Description: Finished,Rec/Family Area
Other Specifics
| 2 | |
| — | |
| Off Alley | |
| — | |
| — | |
| 4340 | |
| — | |
| — | |
| — | |
| — | |
| Not in DB | |
| — | |
| — | |
| — | |
| — |
Tax History
| Year | Property Taxes |
|---|---|
| 2023 | $4,889 |
Contact Agent
Nearby Similar Homes
Nearby Sold Comparables
Contact Agent
Listing Provided By
Baird & Warner



