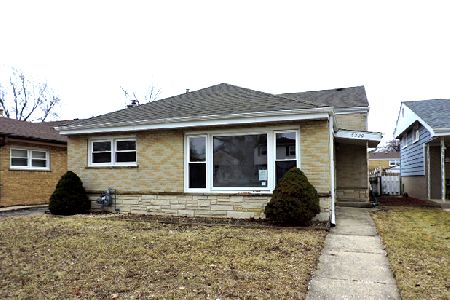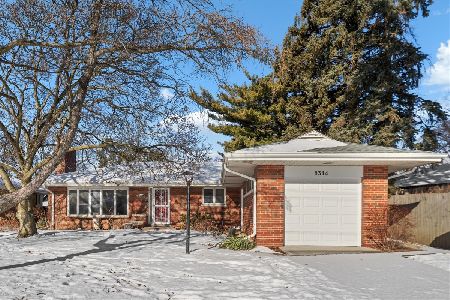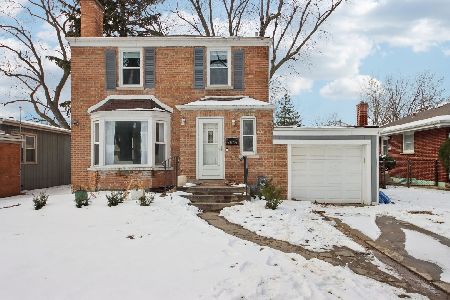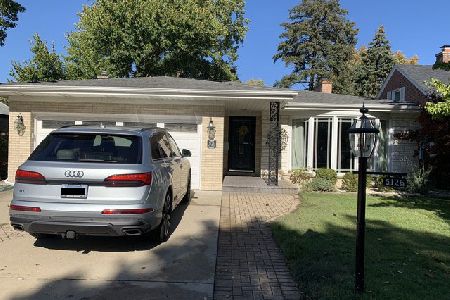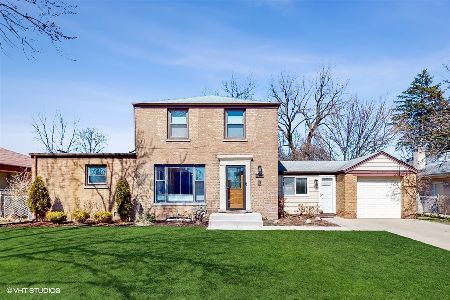5122 Elm Street, Skokie, Illinois 60077
$405,000
|
Sold
|
|
| Status: | Closed |
| Sqft: | 0 |
| Cost/Sqft: | — |
| Beds: | 3 |
| Baths: | 2 |
| Year Built: | 1959 |
| Property Taxes: | $9,700 |
| Days On Market: | 3661 |
| Lot Size: | 0,17 |
Description
Custom built mid-century cape-cod home with super convenient location near downtown Skokie & the "L" station. Beautifully crafted interior with finishes that would be hard to duplicate today. Bluestone floor with radiant heat flows from foyer through the kitchen & family rooms. Newer kitchen cabinetry, granite counters and S.S. appliances compliment the era of the home. Pretty glass cabinets over the breakfast bar. Amazing family room with beamed ceiling &stunning stone fireplace. Living room boasts built-ins and second fireplace with lovely stone surround and wood mantel. Two spacious 1st floor bedrooms. Huge walk-in attic adjacent to 2nd floor master suite offers great storage and possible expansion. Newer finished basement is a surprising bonus! Additional storage in the walk-out basement. Attached 2 car garage. Fenced yard with stone patio &storage shed. Small park nearby. Walk to the Metra "Yellow Line" or access Hwy 94 nearby. A home like this only comes along once in a lifetime!
Property Specifics
| Single Family | |
| — | |
| Cape Cod | |
| 1959 | |
| Full,Walkout | |
| — | |
| No | |
| 0.17 |
| Cook | |
| — | |
| 0 / Not Applicable | |
| None | |
| Lake Michigan | |
| Public Sewer, Sewer-Storm | |
| 09145319 | |
| 10212210440000 |
Nearby Schools
| NAME: | DISTRICT: | DISTANCE: | |
|---|---|---|---|
|
Grade School
Madison Elementary School |
69 | — | |
|
Middle School
Thomas Edison Elementary School |
69 | Not in DB | |
|
High School
Niles West High School |
219 | Not in DB | |
Property History
| DATE: | EVENT: | PRICE: | SOURCE: |
|---|---|---|---|
| 28 Apr, 2016 | Sold | $405,000 | MRED MLS |
| 3 Mar, 2016 | Under contract | $425,000 | MRED MLS |
| 22 Feb, 2016 | Listed for sale | $425,000 | MRED MLS |
Room Specifics
Total Bedrooms: 3
Bedrooms Above Ground: 3
Bedrooms Below Ground: 0
Dimensions: —
Floor Type: Hardwood
Dimensions: —
Floor Type: Hardwood
Full Bathrooms: 2
Bathroom Amenities: Double Sink
Bathroom in Basement: 0
Rooms: Attic,Exercise Room,Foyer,Recreation Room,Storage
Basement Description: Finished,Exterior Access
Other Specifics
| 2 | |
| Concrete Perimeter | |
| Asphalt | |
| Patio, Porch, Storms/Screens | |
| Fenced Yard | |
| 49 X 124 | |
| Dormer,Full | |
| Full | |
| Hardwood Floors, First Floor Bedroom, First Floor Laundry, First Floor Full Bath | |
| Double Oven, Microwave, Dishwasher, Refrigerator, Washer, Dryer | |
| Not in DB | |
| — | |
| — | |
| — | |
| Wood Burning |
Tax History
| Year | Property Taxes |
|---|---|
| 2016 | $9,700 |
Contact Agent
Nearby Similar Homes
Contact Agent
Listing Provided By
Coldwell Banker Residential

