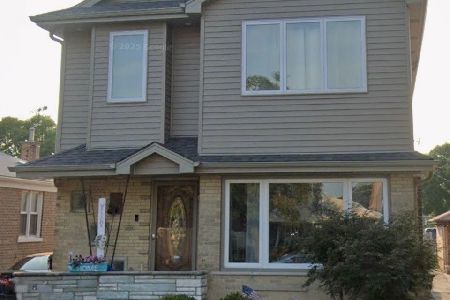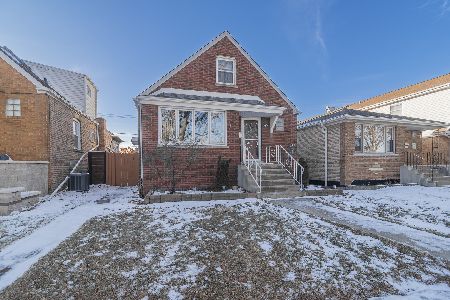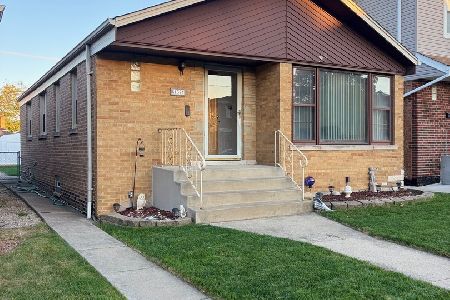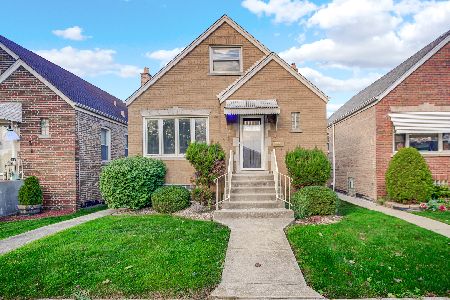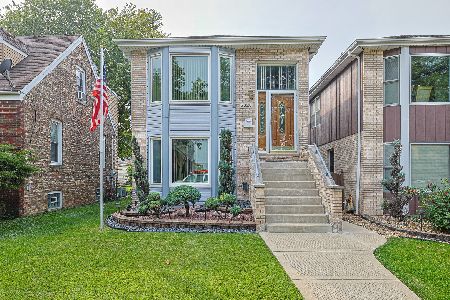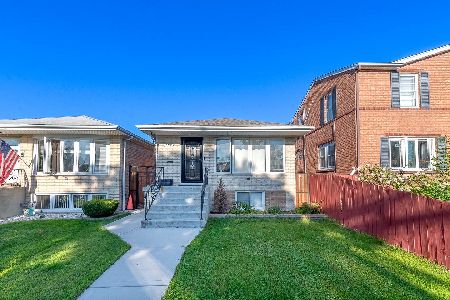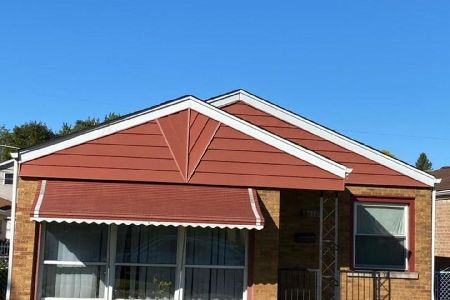5122 Neenah Avenue, Garfield Ridge, Chicago, Illinois 60638
$337,000
|
Sold
|
|
| Status: | Closed |
| Sqft: | 1,077 |
| Cost/Sqft: | $320 |
| Beds: | 3 |
| Baths: | 2 |
| Year Built: | 1958 |
| Property Taxes: | $4,690 |
| Days On Market: | 2211 |
| Lot Size: | 0,10 |
Description
WOW!!! ABSOLUTELY STUNNING!!! Magnificently remodeled raised ranch. Terrific floor plan, flow and design; ideal for entertaining. Great space - 5 Bedrooms, 2 baths, living room, kitchen/dining and lower level family room with bar. Great Chefs kitchen with Quartz tops, Title backsplash & SS appliances. New Baths with custom title designs and modern vanities. Hardwood floors throughout, modern finishes, extensive trim work. Full finished basement with huge family room, bar, bath and beds. New: windows furnace, water tank, plumbing fixtures, electrical panel, sidewalks and much much more!! Excellent location !!! Come and make this House Your home!!!
Property Specifics
| Single Family | |
| — | |
| Ranch | |
| 1958 | |
| Full | |
| RAISED RANCH | |
| No | |
| 0.1 |
| Cook | |
| — | |
| 0 / Not Applicable | |
| None | |
| Lake Michigan | |
| Public Sewer | |
| 10617117 | |
| 19074040410000 |
Nearby Schools
| NAME: | DISTRICT: | DISTANCE: | |
|---|---|---|---|
|
High School
Kennedy High School |
299 | Not in DB | |
Property History
| DATE: | EVENT: | PRICE: | SOURCE: |
|---|---|---|---|
| 23 Nov, 2009 | Sold | $305,000 | MRED MLS |
| 29 Oct, 2009 | Under contract | $320,000 | MRED MLS |
| — | Last price change | $339,999 | MRED MLS |
| 22 Jul, 2009 | Listed for sale | $339,999 | MRED MLS |
| 21 Aug, 2019 | Sold | $190,000 | MRED MLS |
| 18 Jul, 2019 | Under contract | $195,000 | MRED MLS |
| 5 Jul, 2019 | Listed for sale | $195,000 | MRED MLS |
| 6 Mar, 2020 | Sold | $337,000 | MRED MLS |
| 2 Feb, 2020 | Under contract | $344,900 | MRED MLS |
| 22 Jan, 2020 | Listed for sale | $344,900 | MRED MLS |
Room Specifics
Total Bedrooms: 5
Bedrooms Above Ground: 3
Bedrooms Below Ground: 2
Dimensions: —
Floor Type: Hardwood
Dimensions: —
Floor Type: Hardwood
Dimensions: —
Floor Type: Carpet
Dimensions: —
Floor Type: —
Full Bathrooms: 2
Bathroom Amenities: European Shower
Bathroom in Basement: 1
Rooms: Bedroom 5
Basement Description: Finished
Other Specifics
| 2 | |
| Concrete Perimeter | |
| — | |
| Patio | |
| — | |
| 35X125 | |
| — | |
| None | |
| Hardwood Floors | |
| Range, Microwave, Dishwasher, Refrigerator, Stainless Steel Appliance(s) | |
| Not in DB | |
| Park, Curbs, Sidewalks, Street Lights, Street Paved | |
| — | |
| — | |
| Electric |
Tax History
| Year | Property Taxes |
|---|---|
| 2009 | $3,898 |
| 2019 | $3,757 |
| 2020 | $4,690 |
Contact Agent
Nearby Similar Homes
Contact Agent
Listing Provided By
Pro 1 Realty Inc

