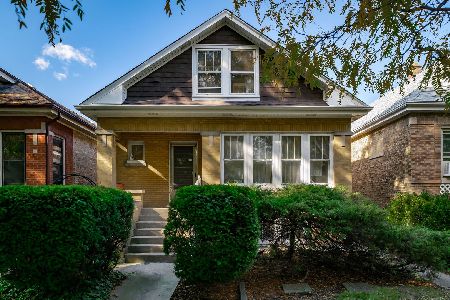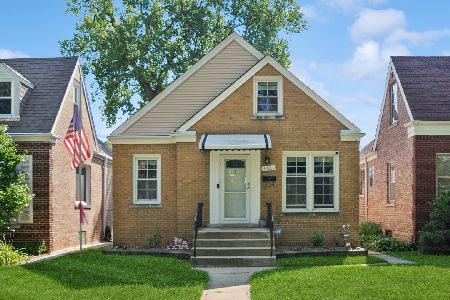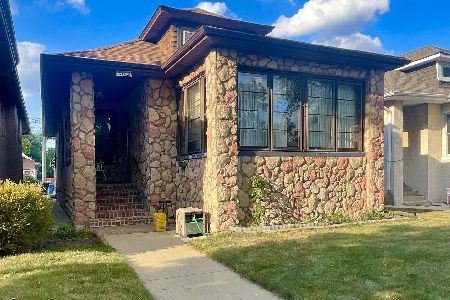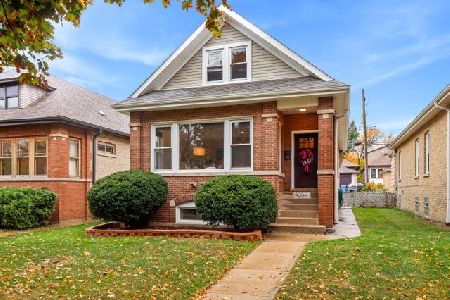5122 Windsor Avenue, Portage Park, Chicago, Illinois 60630
$570,000
|
Sold
|
|
| Status: | Closed |
| Sqft: | 3,234 |
| Cost/Sqft: | $179 |
| Beds: | 4 |
| Baths: | 3 |
| Year Built: | 1915 |
| Property Taxes: | $5,918 |
| Days On Market: | 432 |
| Lot Size: | 0,10 |
Description
Welcome to this stunning Chicago style bungalow, offering approximately 3,200 sq. ft. of luxurious living space. This spacious home features 5 bedrooms and 3 bathrooms, providing ample room for families of all sizes. The finished basement extends your living area, creating the perfect space for entertainment or relaxation, while the two-car garage adds convenience and storage. As you step inside, you'll be greeted by a sunlit living room adorned with hardwood floors and new windows that fill the space with natural light. The elegant can lights set the perfect ambiance for any occasion. The formal dining room flows seamlessly into an amazing kitchen, which boasts white shaker cabinets, upgraded stainless steel appliances, and a beautiful quartz countertop and backsplash-ideal for both casual meals and gourmet cooking. Off the kitchen, step outside onto a beautiful covered deck, perfect for outdoor dining and relaxation, overlooking a fenced backyard- serene space for children or pets to play. The upper level hosts two bedrooms, along with a full bath for added convenience and privacy. The expansive finished basement features a massive family room, perfect for movie nights or game days, along with an additional bedroom and full bath, making it an ideal space for guests or a private retreat. The extensive renovations throughout this home include new windows, a modern kitchen, updated bathrooms, new copper plumbing, a new HVAC System featuring a new furnace and AC complete with all new ductwork and new electrical systems, ensuring everything is ready for the next buyer to move in without a hitch. Additionally the roof is about 5 years old, offering a peace of mind for may years to come. Discover the charm and modern amenities of this remarkable bungalow-schedule your showing today and make this incredible property your new home!
Property Specifics
| Single Family | |
| — | |
| — | |
| 1915 | |
| — | |
| — | |
| No | |
| 0.1 |
| Cook | |
| — | |
| — / Not Applicable | |
| — | |
| — | |
| — | |
| 12188722 | |
| 13162160240000 |
Nearby Schools
| NAME: | DISTRICT: | DISTANCE: | |
|---|---|---|---|
|
Grade School
Portage Park Elementary School |
299 | — | |
|
High School
Schurz High School |
299 | Not in DB | |
Property History
| DATE: | EVENT: | PRICE: | SOURCE: |
|---|---|---|---|
| 1 Jul, 2024 | Sold | $335,000 | MRED MLS |
| 7 Apr, 2024 | Under contract | $325,000 | MRED MLS |
| 25 Jul, 2023 | Listed for sale | $325,000 | MRED MLS |
| 1 Apr, 2025 | Sold | $570,000 | MRED MLS |
| 3 Feb, 2025 | Under contract | $579,900 | MRED MLS |
| — | Last price change | $599,900 | MRED MLS |
| 15 Oct, 2024 | Listed for sale | $599,900 | MRED MLS |
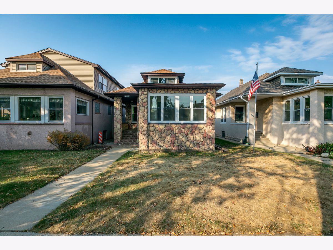
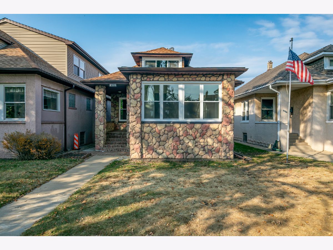
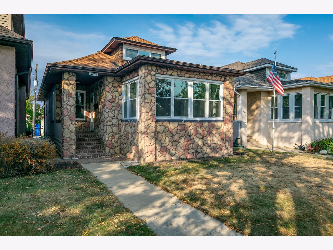
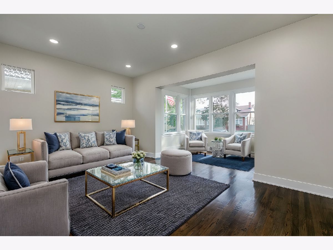
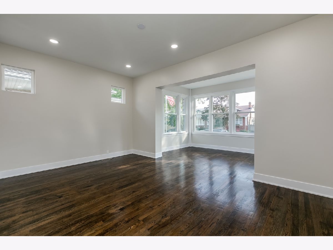
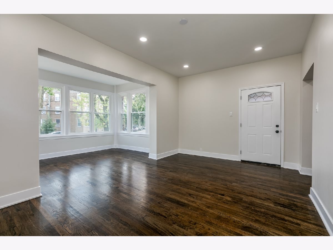
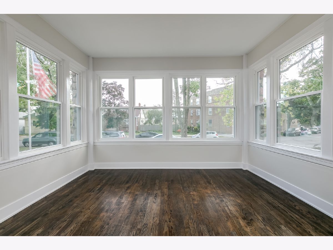
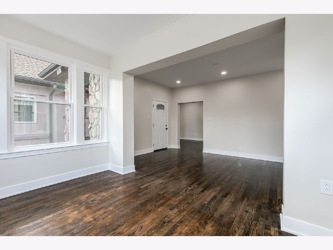
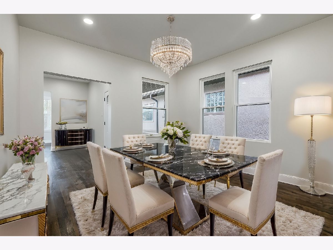
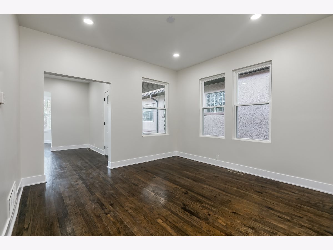
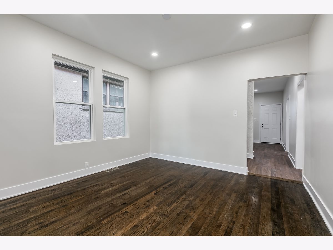
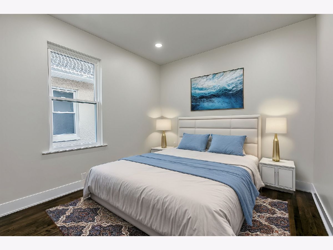
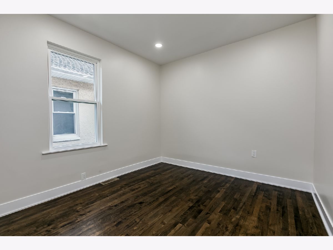
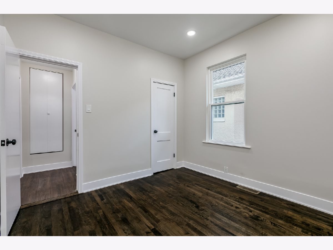
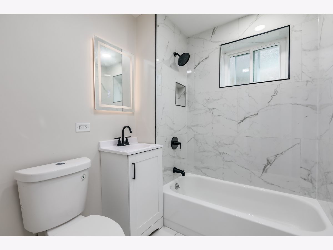
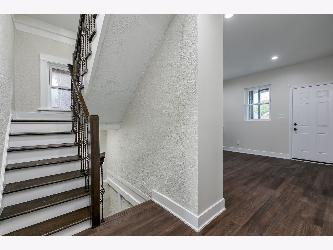
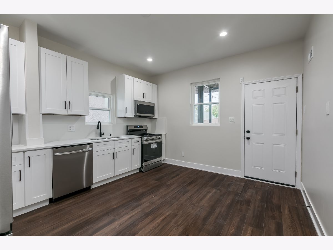
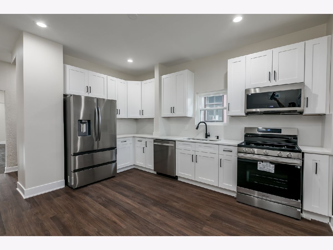
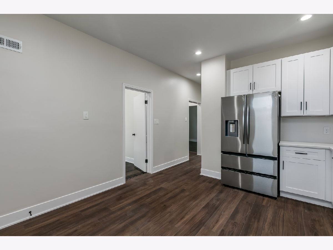
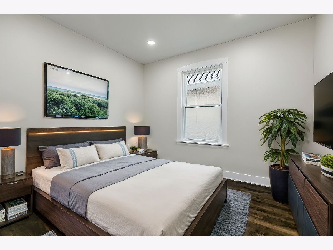
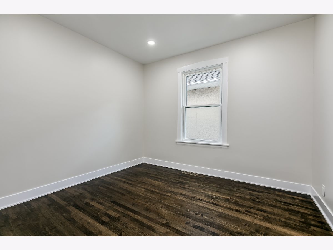
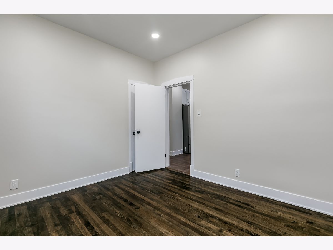
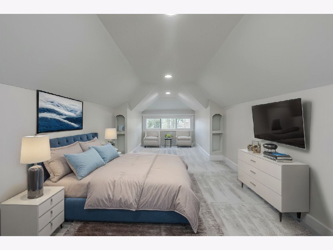
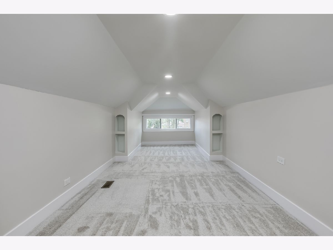
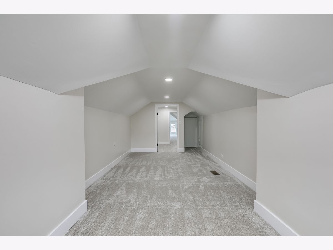
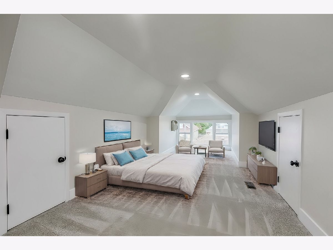
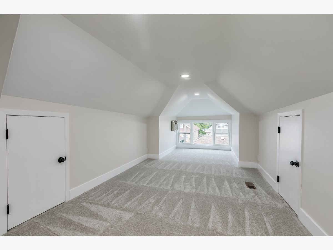
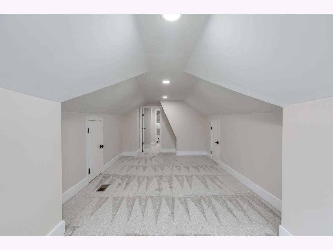
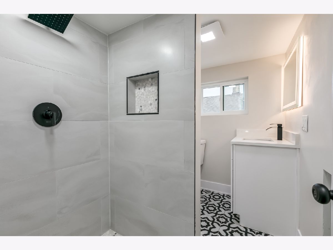
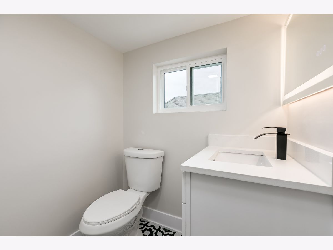
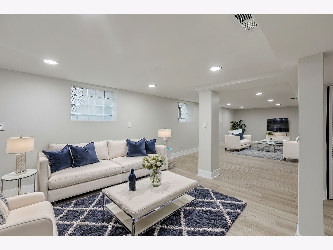
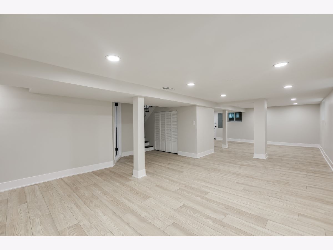
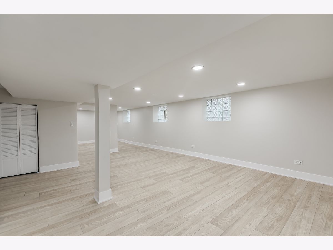

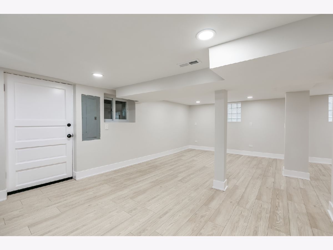

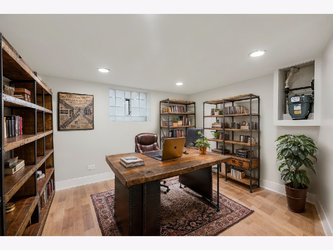
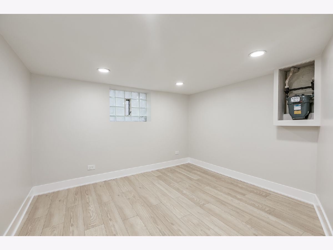
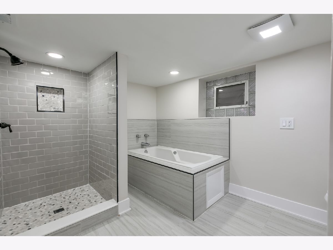
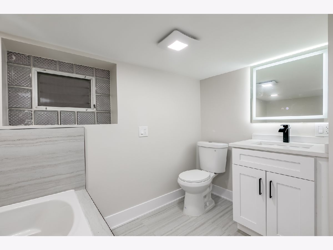
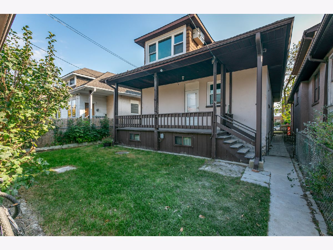
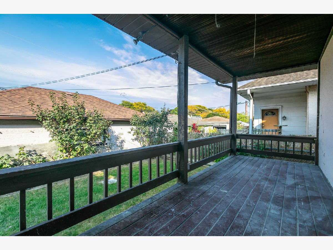
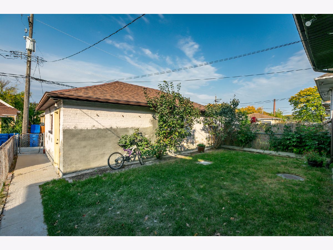
Room Specifics
Total Bedrooms: 5
Bedrooms Above Ground: 4
Bedrooms Below Ground: 1
Dimensions: —
Floor Type: —
Dimensions: —
Floor Type: —
Dimensions: —
Floor Type: —
Dimensions: —
Floor Type: —
Full Bathrooms: 3
Bathroom Amenities: Whirlpool,Separate Shower
Bathroom in Basement: 1
Rooms: —
Basement Description: —
Other Specifics
| 2 | |
| — | |
| — | |
| — | |
| — | |
| 35X126 | |
| — | |
| — | |
| — | |
| — | |
| Not in DB | |
| — | |
| — | |
| — | |
| — |
Tax History
| Year | Property Taxes |
|---|---|
| 2024 | $5,730 |
| 2025 | $5,918 |
Contact Agent
Nearby Similar Homes
Nearby Sold Comparables
Contact Agent
Listing Provided By
Sky High Real Estate Inc.

