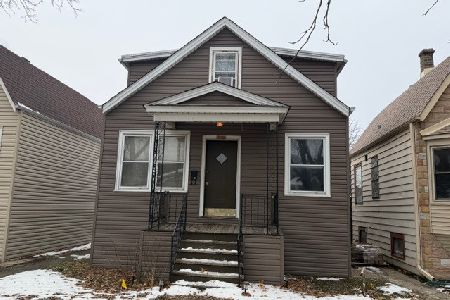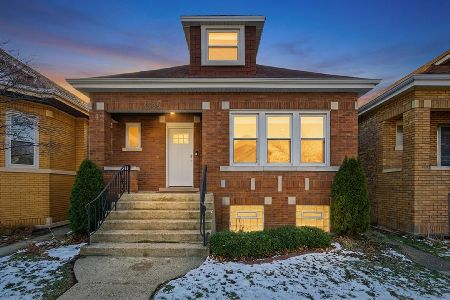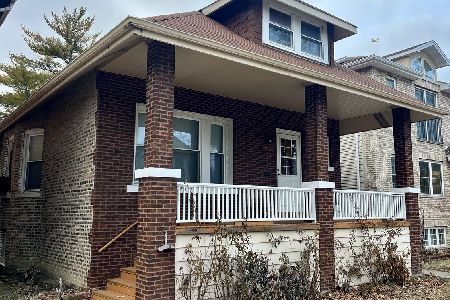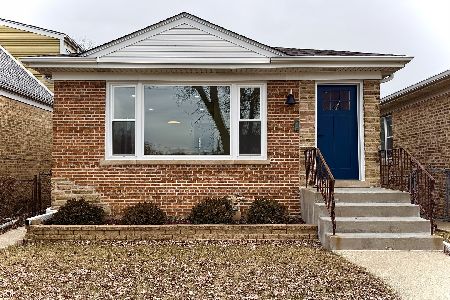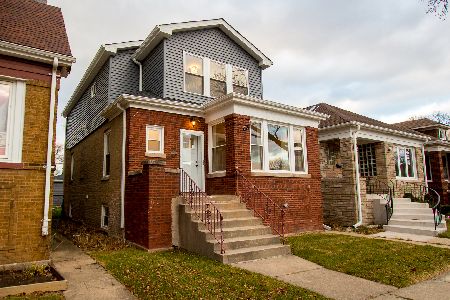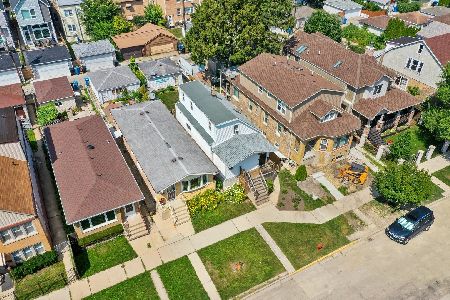5122 Winnemac Avenue, Jefferson Park, Chicago, Illinois 60630
$879,900
|
Sold
|
|
| Status: | Closed |
| Sqft: | 3,900 |
| Cost/Sqft: | $226 |
| Beds: | 4 |
| Baths: | 4 |
| Year Built: | 2016 |
| Property Taxes: | $11,375 |
| Days On Market: | 1809 |
| Lot Size: | 0,00 |
Description
Gorgeous and energy efficient, this beautiful home built in 2016 checks all the boxes! The stunning open living room is anchored by a cozy fireplace and leads seamlessly to the gourmet kitchen. Home chefs will love this custom kitchen featuring top of the line custom cabinetry and lighting, Taj Mahal quartzite counter, a massive island, stainless steel Thermador/Monogram appliances, and Grohe fixtures. Upstairs, you'll find the owner bedroom with cathedral ceilings, a stunning en-suite full bath with double sinks, a soaking tub, full tiled shower as well as a private balcony. The upper floor also includes three additional bedrooms and a gorgeous full hallway bathroom. The fully finished basement boasts another fireplace, a second kitchen, two bedrooms and a full bathroom making it a great option for related living! Hardwood floors and multiple smart tech upgrades throughout. When you're ready to entertain outside, there are plenty of choices! The huge covered wraparound porch includes a ceiling fan, wood burning fireplace, and audio speakers and the backyard features an outdoor kitchen with commercial grade wood burning pizza oven, sink, electrical outlets, storage, and wood burning Argentinian style grill. The fully insulated (and ready to be heated) 2.5 car garage includes tall ceilings and a large attic for storage and a 3rd outdoor parking spot is included in the back. All of this in an unbeatable location near Parks, schools, groceries, dining, Jefferson Park Metra & CTA and expressways. Schedule your tour now!
Property Specifics
| Single Family | |
| — | |
| — | |
| 2016 | |
| Full | |
| — | |
| No | |
| — |
| Cook | |
| — | |
| — / Not Applicable | |
| None | |
| Public | |
| Public Sewer | |
| 10986444 | |
| 13094080320000 |
Nearby Schools
| NAME: | DISTRICT: | DISTANCE: | |
|---|---|---|---|
|
Grade School
Beaubien Elementary School |
299 | — | |
|
High School
Taft High School |
299 | Not in DB | |
Property History
| DATE: | EVENT: | PRICE: | SOURCE: |
|---|---|---|---|
| 12 Jun, 2014 | Sold | $150,000 | MRED MLS |
| 14 May, 2014 | Under contract | $189,900 | MRED MLS |
| 8 May, 2014 | Listed for sale | $189,900 | MRED MLS |
| 10 Aug, 2018 | Sold | $770,000 | MRED MLS |
| 27 Jun, 2018 | Under contract | $789,000 | MRED MLS |
| 25 Jun, 2018 | Listed for sale | $789,000 | MRED MLS |
| 27 Apr, 2021 | Sold | $879,900 | MRED MLS |
| 14 Feb, 2021 | Under contract | $879,900 | MRED MLS |
| 10 Feb, 2021 | Listed for sale | $879,900 | MRED MLS |
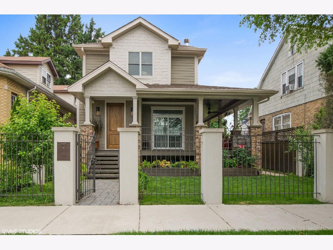
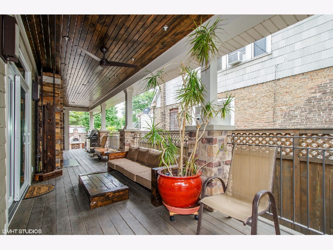
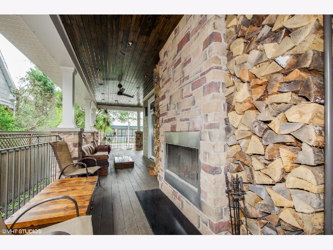
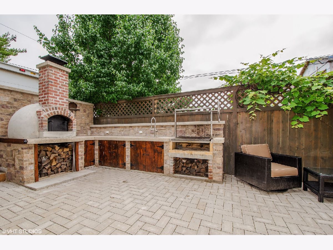
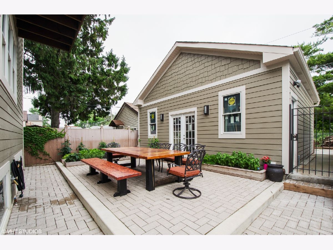
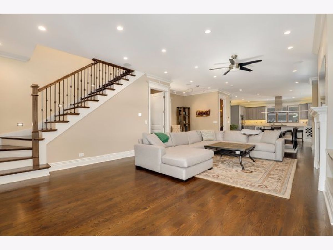
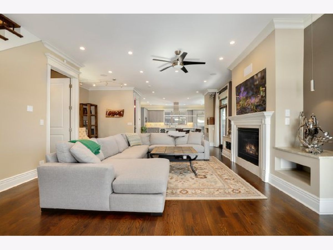
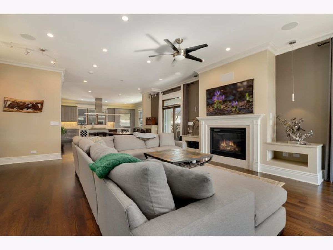
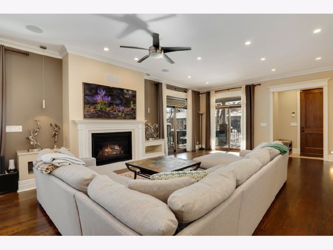
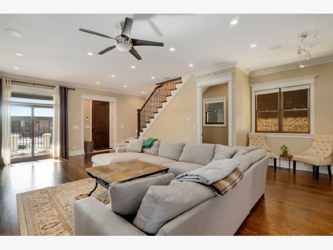
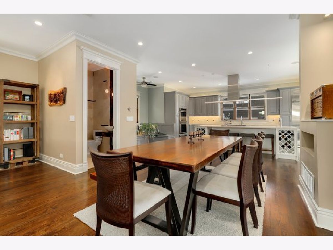
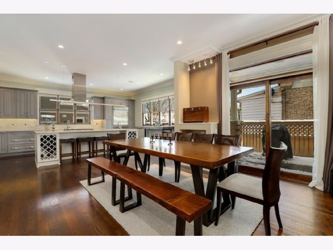
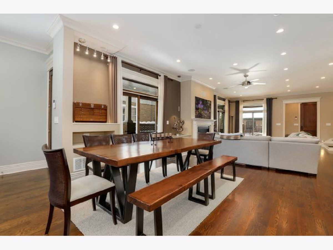
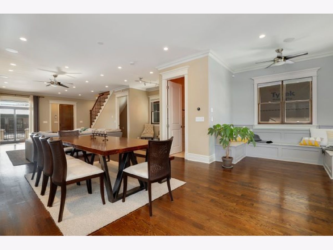
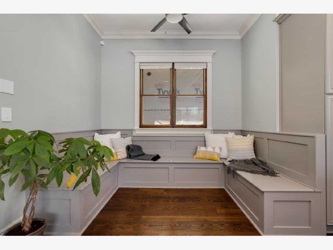
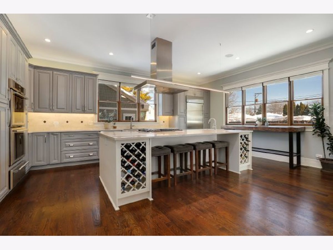
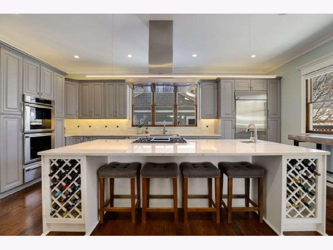
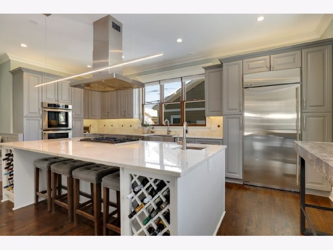
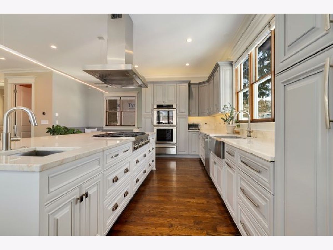
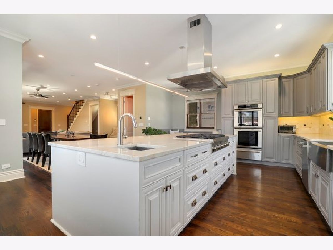
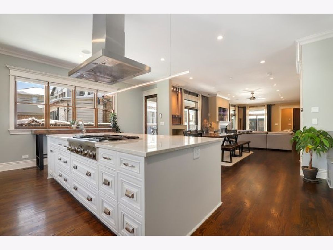
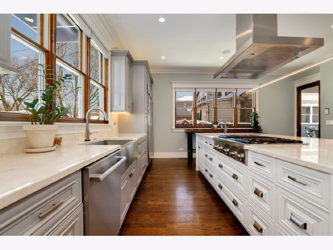
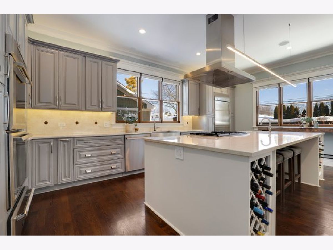
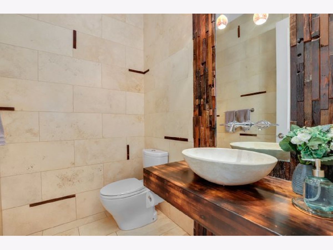
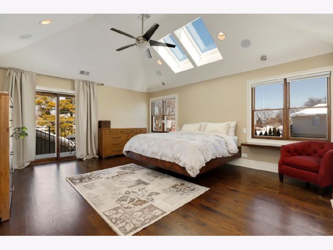
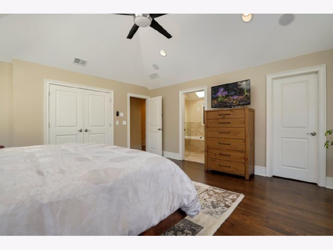
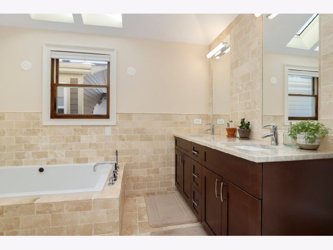
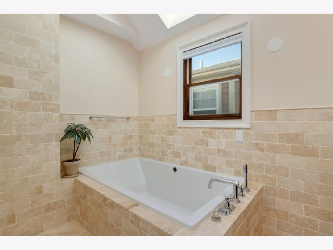
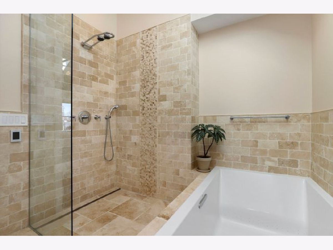
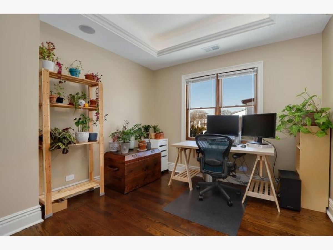
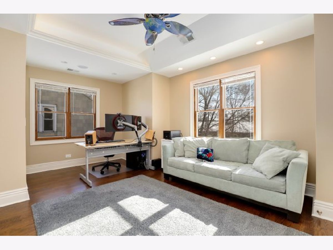
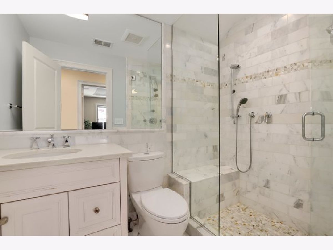
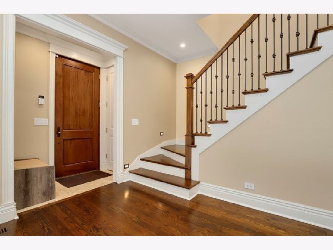
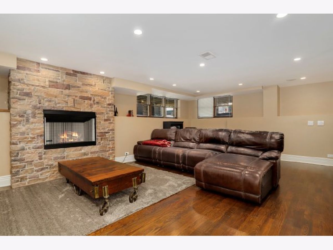
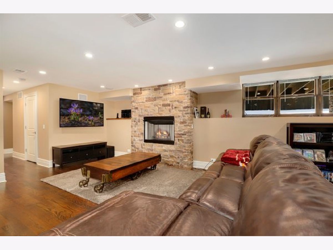
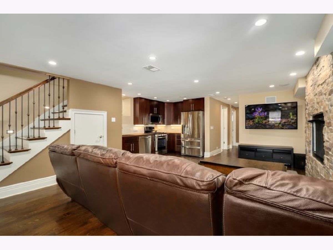
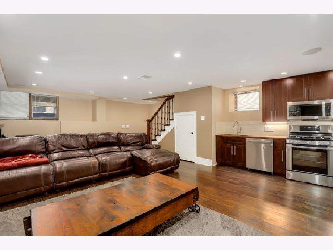
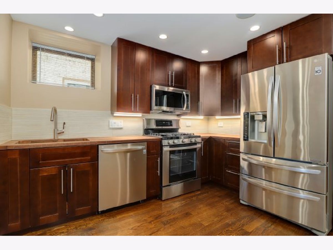
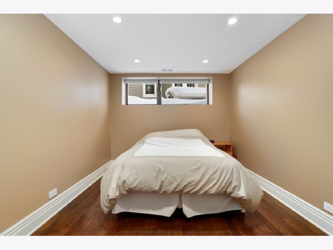
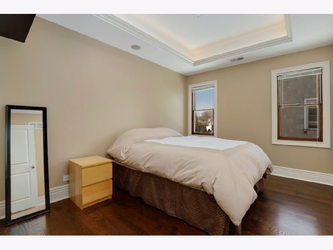
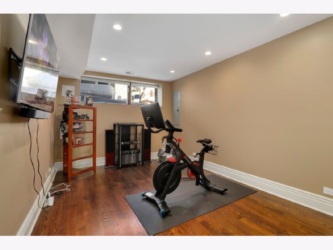
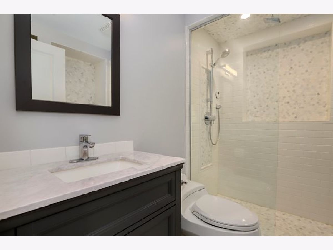
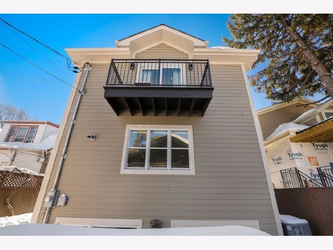
Room Specifics
Total Bedrooms: 6
Bedrooms Above Ground: 4
Bedrooms Below Ground: 2
Dimensions: —
Floor Type: Hardwood
Dimensions: —
Floor Type: Hardwood
Dimensions: —
Floor Type: Hardwood
Dimensions: —
Floor Type: —
Dimensions: —
Floor Type: —
Full Bathrooms: 4
Bathroom Amenities: Whirlpool,Separate Shower,Steam Shower,Double Sink,European Shower,Full Body Spray Shower,Soaking Tu
Bathroom in Basement: 1
Rooms: Bedroom 5,Bedroom 6,Kitchen
Basement Description: Finished
Other Specifics
| 2.5 | |
| — | |
| — | |
| Balcony, Deck, Outdoor Grill | |
| — | |
| 4725 | |
| Pull Down Stair,Unfinished | |
| Full | |
| Vaulted/Cathedral Ceilings, Skylight(s), Hardwood Floors, Heated Floors, In-Law Arrangement, Second Floor Laundry, Walk-In Closet(s) | |
| Double Oven, Microwave, Dishwasher, High End Refrigerator, Freezer, Washer, Dryer, Disposal, Stainless Steel Appliance(s), Cooktop, Built-In Oven, Range Hood | |
| Not in DB | |
| Park, Curbs, Sidewalks, Street Lights, Street Paved | |
| — | |
| — | |
| Gas Log, Heatilator |
Tax History
| Year | Property Taxes |
|---|---|
| 2014 | $3,447 |
| 2018 | $6,688 |
| 2021 | $11,375 |
Contact Agent
Nearby Similar Homes
Nearby Sold Comparables
Contact Agent
Listing Provided By
Redfin Corporation

