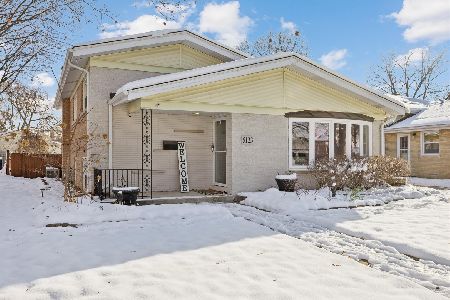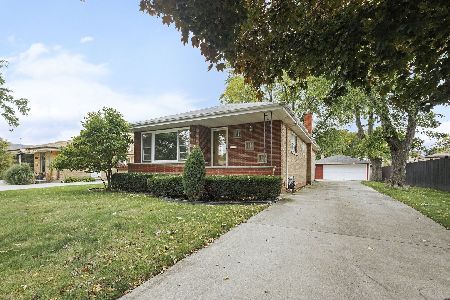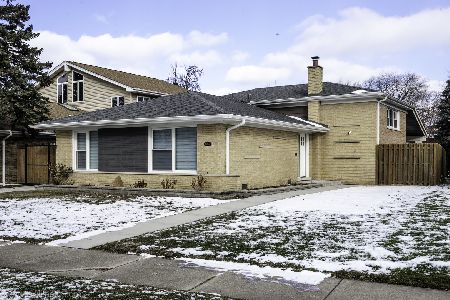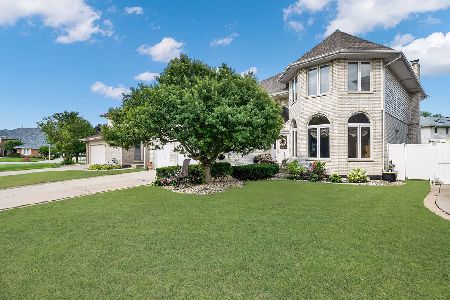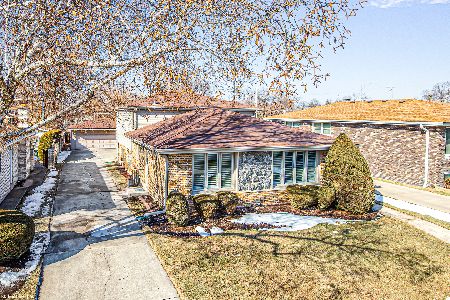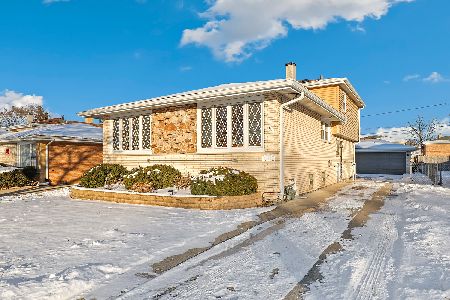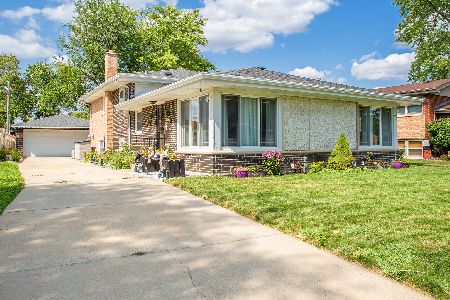5122 Wolfe Drive, Oak Lawn, Illinois 60453
$230,000
|
Sold
|
|
| Status: | Closed |
| Sqft: | 1,201 |
| Cost/Sqft: | $200 |
| Beds: | 3 |
| Baths: | 2 |
| Year Built: | 1960 |
| Property Taxes: | $5,717 |
| Days On Market: | 3890 |
| Lot Size: | 0,17 |
Description
Welcome Home! Fabulous move in ready Oak Lawn split level is awaiting you! Featuring: open floor plan, hardwood floors, upgraded kitchen with stainless steel appliances, walk in pantry, cathedral ceilings, upgraded bathrooms with spray head shower, beautiful/manicured backyard, concrete driveway, heated garage, new roof (less than year). Great Location! Great schools (Oak Lawn School District)!
Property Specifics
| Single Family | |
| — | |
| — | |
| 1960 | |
| None | |
| — | |
| No | |
| 0.17 |
| Cook | |
| — | |
| 0 / Not Applicable | |
| None | |
| Lake Michigan | |
| Public Sewer | |
| 08977554 | |
| 24162260260000 |
Property History
| DATE: | EVENT: | PRICE: | SOURCE: |
|---|---|---|---|
| 5 Aug, 2010 | Sold | $195,000 | MRED MLS |
| 7 Jul, 2010 | Under contract | $194,900 | MRED MLS |
| — | Last price change | $210,000 | MRED MLS |
| 3 Jun, 2010 | Listed for sale | $210,000 | MRED MLS |
| 9 Sep, 2015 | Sold | $230,000 | MRED MLS |
| 17 Jul, 2015 | Under contract | $239,900 | MRED MLS |
| 8 Jul, 2015 | Listed for sale | $239,900 | MRED MLS |
Room Specifics
Total Bedrooms: 3
Bedrooms Above Ground: 3
Bedrooms Below Ground: 0
Dimensions: —
Floor Type: Carpet
Dimensions: —
Floor Type: Hardwood
Full Bathrooms: 2
Bathroom Amenities: Full Body Spray Shower
Bathroom in Basement: 0
Rooms: Deck
Basement Description: Crawl
Other Specifics
| 2.5 | |
| Concrete Perimeter | |
| Concrete | |
| Deck, Hot Tub | |
| — | |
| 60X110 | |
| — | |
| None | |
| Vaulted/Cathedral Ceilings, Hardwood Floors | |
| Range, Dishwasher, Refrigerator, Washer, Dryer | |
| Not in DB | |
| — | |
| — | |
| — | |
| — |
Tax History
| Year | Property Taxes |
|---|---|
| 2010 | $6,192 |
| 2015 | $5,717 |
Contact Agent
Nearby Similar Homes
Nearby Sold Comparables
Contact Agent
Listing Provided By
Coldwell Banker Residential

