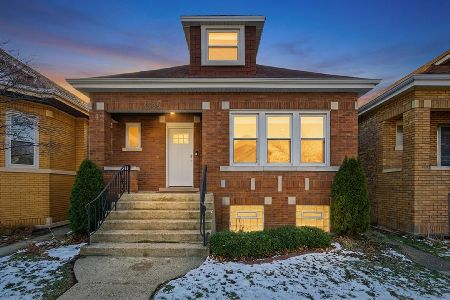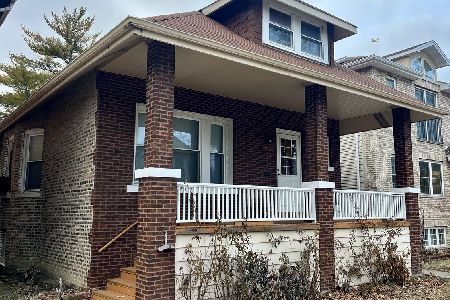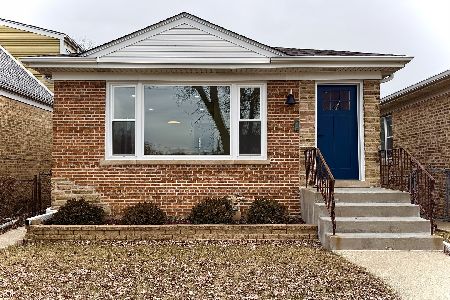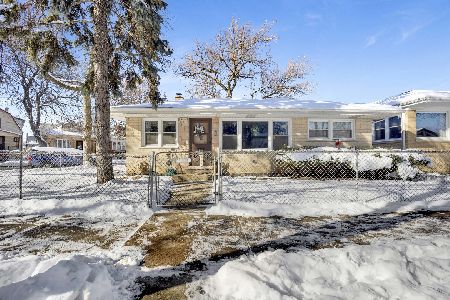5123 Argyle Street, Jefferson Park, Chicago, Illinois 60630
$687,000
|
Sold
|
|
| Status: | Closed |
| Sqft: | 0 |
| Cost/Sqft: | — |
| Beds: | 3 |
| Baths: | 4 |
| Year Built: | 2015 |
| Property Taxes: | $8,451 |
| Days On Market: | 1250 |
| Lot Size: | 0,07 |
Description
2015 New Construction. Brick and Hardie-board facade & exterior. First floor features an open concept layout, including a Chef's kitchen with granite, stainless steel appliances, large island, and dining/family room space. Main level also has a large living room, powder room, 8ft doors, convenient mud-room, and hardwood floors. 2nd floor features a primary suite with tray ceilings, walk-in closet, and primary bath with double bowl sink, air-jet tub, and dual shower heads. 2 additional large bedrooms up with full bathroom. Finished lower level is great for media room and entertaining, including 4th bedroom/office and full bathroom. Backyard features an expansive deck, fence, and 2 car garage. Easy expressway access for O'Hare or suburbs. Walk to blue line & Metra. Across from Beaubien Elementary. Move in ready!
Property Specifics
| Single Family | |
| — | |
| — | |
| 2015 | |
| — | |
| — | |
| No | |
| 0.07 |
| Cook | |
| — | |
| 0 / Not Applicable | |
| — | |
| — | |
| — | |
| 11617829 | |
| 13094160130000 |
Nearby Schools
| NAME: | DISTRICT: | DISTANCE: | |
|---|---|---|---|
|
Grade School
Beaubien Elementary School |
299 | — | |
Property History
| DATE: | EVENT: | PRICE: | SOURCE: |
|---|---|---|---|
| 3 Oct, 2013 | Sold | $126,400 | MRED MLS |
| 19 Aug, 2013 | Under contract | $125,000 | MRED MLS |
| 5 Aug, 2013 | Listed for sale | $125,000 | MRED MLS |
| 18 Mar, 2015 | Sold | $524,900 | MRED MLS |
| 18 Feb, 2015 | Under contract | $524,900 | MRED MLS |
| 3 Feb, 2015 | Listed for sale | $524,900 | MRED MLS |
| 27 Oct, 2022 | Sold | $687,000 | MRED MLS |
| 12 Sep, 2022 | Under contract | $675,000 | MRED MLS |
| 31 Aug, 2022 | Listed for sale | $675,000 | MRED MLS |

































Room Specifics
Total Bedrooms: 4
Bedrooms Above Ground: 3
Bedrooms Below Ground: 1
Dimensions: —
Floor Type: —
Dimensions: —
Floor Type: —
Dimensions: —
Floor Type: —
Full Bathrooms: 4
Bathroom Amenities: Double Sink,Soaking Tub
Bathroom in Basement: 1
Rooms: —
Basement Description: Finished
Other Specifics
| 2 | |
| — | |
| — | |
| — | |
| — | |
| 25 X 125 | |
| — | |
| — | |
| — | |
| — | |
| Not in DB | |
| — | |
| — | |
| — | |
| — |
Tax History
| Year | Property Taxes |
|---|---|
| 2013 | $726 |
| 2022 | $8,451 |
Contact Agent
Nearby Similar Homes
Nearby Sold Comparables
Contact Agent
Listing Provided By
d'aprile properties











